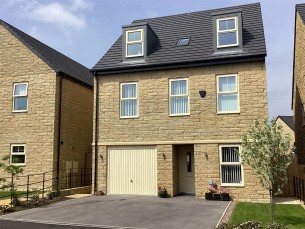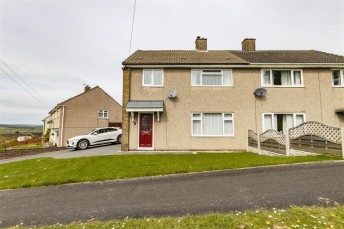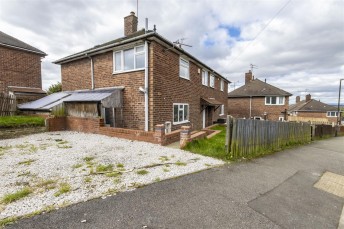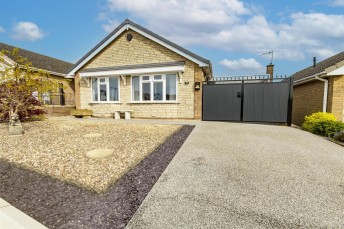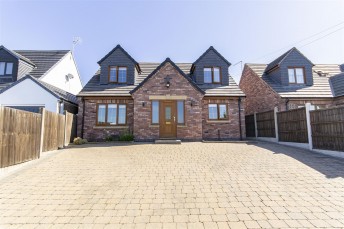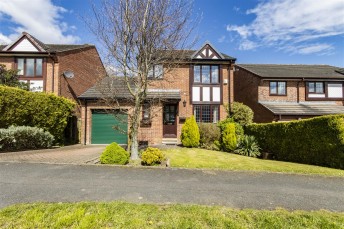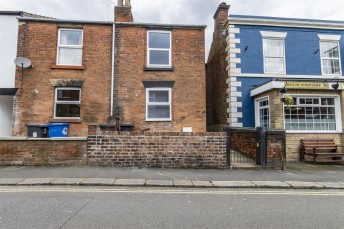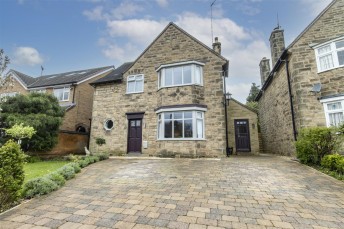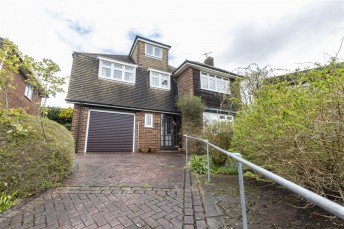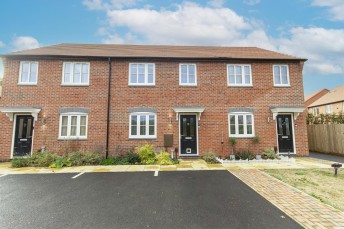Welcome to Wilkins Vardy
Trusted in Chesterfield to buy and sell properties since 1970
With over 200 years' of combined property experience, the Wilkins Vardy team takes enormous pride in providing a first-class service to all of our clients. Many members of our team have been with us for a long time and it's their commitment to and passion for the job that leads to generations of repeat business, referrals, and recommendations.
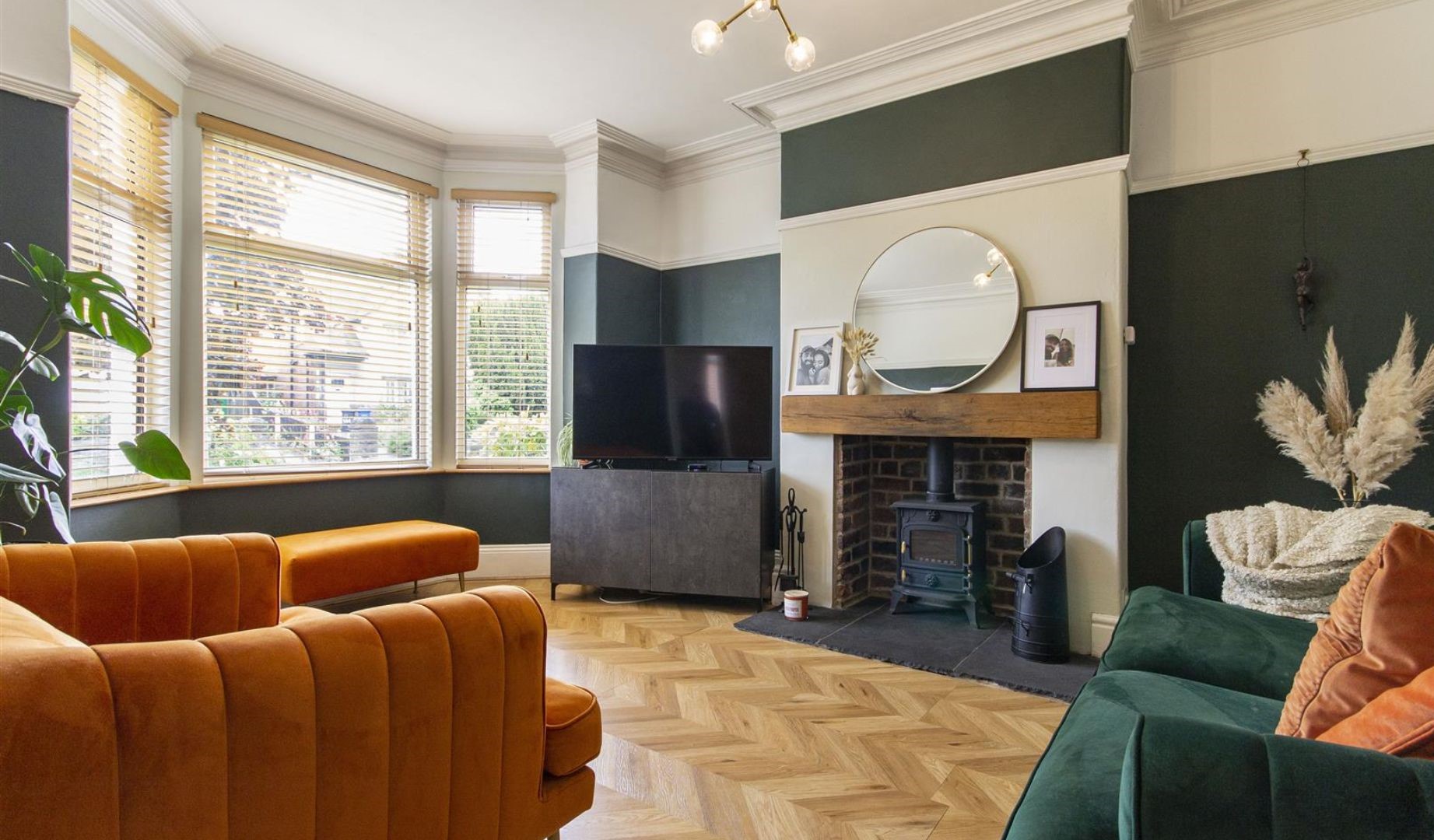
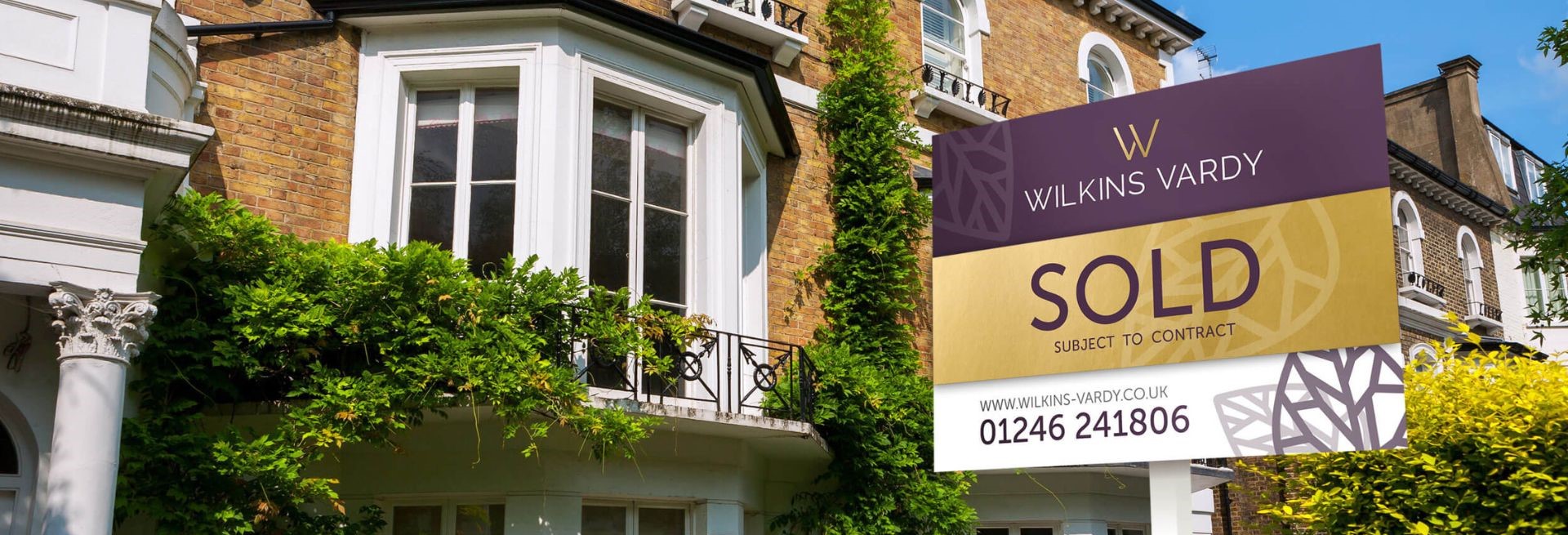
Looking to sell your house?
Wilkins Vardy has been helping people move home in and around Chesterfield since 1970. Our decades of experience in all things property and our reputation for professionalism and honesty set us apart.
New Homes & Land
Wilkins Vardy has been involved in almost every significant scheme in Chesterfield over the last 10 years. We also have an excellent track record selling new build homes and managing the sales process, from reservation, to choosing finishes, to completion.

