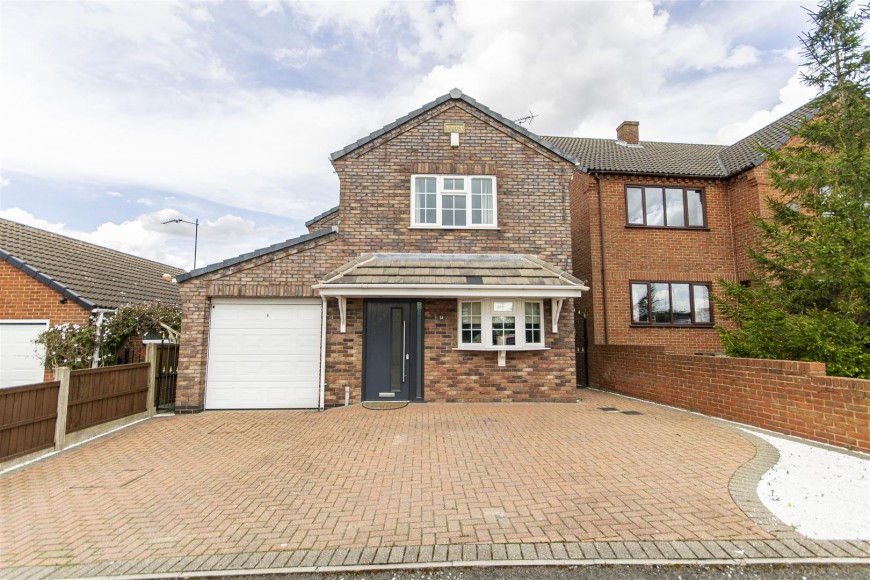Lansbury Avenue, Pilsley, Chesterfield
- 4 beds
- 2 Bathrooms
- 1 Reception
This delightful four bedroomed, two 'bathroomed' detached family home offers generously proportioned and contemporary styled accommodation, which includes a modern kitchen with utility room off and a superbly generous dual aspect lounge/diner with French doors opening into a lovely conservatory. With off street parking, single garage and attractive enclosed rear garden, this is a great family home in a popular location.
The increasingly popular village of Pilsley offers a semi rural feeling, whilst being well placed for accessing routes into Clay Cross, Chesterfield Town Centre and towards the M1 Motorway.
General
Gas central heating (Baxi Platinum Combi Boiler)
uPVC sealed unit double glazed windows and doors (unless otherwise stated)
Gross internal floor area - 144.7 sq.m./1557 sq.ft. (including Garage)
Council Tax Band - D
Tenure - Freehold
Secondary School Catchment Area - Tibshelf Community School: A Specialist Sports College
On the Ground Floor
A composite front entrance door opens into an ...
Entrance Hall
Having a tiled floor downlighting and a built-in under stair store cupboard. A staircase rises to the First Floor accommodation.
An opening leads through into the kitchen.
Cloaks/WC
Fitted with a 2-piece white suite comprising of a wash hand basin with vanity unit below, and a low flush WC.
Kitchen (4.90m x 2.29m)
Being part tiled and fitted with a range of light oak wall, drawer and base units with under unit and LED plinth lighting and complementary work surfaces over.
Inset 1½ bowl single drainer sink with pull out hose spray mixer tap.
Integrated appliances to include a fridge, electric oven and 5-ring gas hob with stainless steel extractor hood over.
Tiled floor and downlighting.
A door from here gives access into the ...
Utility Room (3.00m x 1.83m)
Being part tiled and fitted with a range of light oak wall and base units with complementary work surfaces over.
Inset 1½ bowl single drainer stainless steel sink with mixer tap.
Space and plumbing is provided for a washing machine, and there is also space for a tumble dryer.
This room also houses the gas boiler.
Tiled floor.
A uPVC double glazed door gives access onto the side of the property.
'L' Shaped Lounge/Diner (7.04m x 5.79m)
A most generous dual aspect reception room having a feature marble fireplace with inset pebble bed electric fire.
Downlighting.
French doors open and give access into the ...
Brick/uPVC Double Glazed Conservatory (3.71m x 2.82m)
A lovely conservatory having uPVC double glazed French doors which overlook and open onto the rear of the property.
On the First Floor
Landing
With loft access hatches.
Bedroom One (3.86m x 3.33m)
A good sized rear facing double bedroom. A door gives access to an ...
En Suite Bathroom
Being fully tiled and fitted with a contemporary white 3-piece suite comprising of a freestanding bath with floor mounted mixer tap, semi pedestal wash hand basin and a low flush WC.
Vertical heated towel radiator.
Tiled floor with under floor heating.
Bedroom Two (4.67m x 2.39m)
A good sized front facing double bedroom.
Bedroom Three (4.22m x 2.82m)
A good sized front facing double bedroom.
Bedroom Four (3.02m x 2.36m)
A good sized single bedroom with window to the side elevation, currently used as a dressing room.
Family Shower Room
Being fully tiled and fitted with a contemporary white 3-piece suite comprising a walk-in shower enclosure with mixer shower, wash hand basin with storage below, and a low flush WC.
Chrome heated towel radiator.
Downlighting and tiled floor with under floor heating.
Outside
To the front of the property there is a block paved driveway with decorative pebble corner bed, providing off street parking and leading to an integral single garage having light and power.
To the rear of the property there is an enclosed garden comprising a paved patio and lawn with planted side borders.






