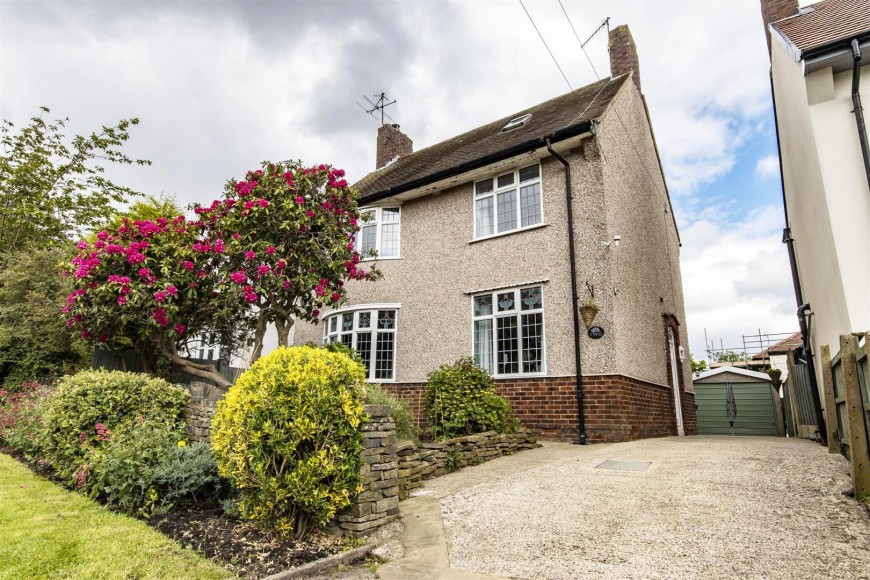Mansfeldt Road, Chesterfield
- 3 beds
- 1 Bathroom
- 2 Receptions
Welcome to Mansfeldt Road, Chesterfield - This delightful detached house boasts two reception rooms and a conservatory, ideal for entertaining guests or simply relaxing with your loved ones, a modern fitted kitchen and bathroom, together with three bedrooms, providing plenty of space for a growing family or for those who enjoy having a home office or guest room. Spanning across 1,295 sq. ft., this house offers a comfortable living space with room to personalise and make it your own.
One of the standout features of this property is the off street parking, a rare find in many locations. Say goodbye to the hassle of searching for parking spaces - you'll have your own designated spot right at your doorstep.
If you're looking for a place to call home this house presents a wonderful canvas for you to create lasting memories.
General
Gas central heating (Ideal Instinct Combi Boiler)
uPVC sealed unit double glazed windows and doors
Gross internal floor area - 120.3 sq.m./1295 sq.ft.
Council Tax Band - D
Tenure - Freehold
Secondary School Catchment Area - Outwood Academy Newbold
On the Ground Floor
A uPVC double glazed door gives access to a ...
Entrance Porch
Having an internal door with stained glass window opening into the ...
Entrance Hall
Fitted with laminate flooring. A staircase rises to the First Floor accommodation.
Sitting/Dining Room (3.48m x 3.43m)
A good sized front facing reception room fitted with Karndean flooring.
Living Room (3.81m x 3.43m)
A good sized reception room with bay window overlooking the front garden.
This room is fitted wth Karndean flooring and has a feature fireplace with a multi-fuel stove.
Kitchen (2.87m x 2.49m)
Being part tiled and fitted with a range of modern cream shaker style wall, drawer and base units with complementary work surfaces over.
Inset 1½ bowl single drainer stainless steel sink with mixer tap.
Integrated appliances to include a dishwasher, an eye level double oven and 4-ring hob with concealed extractor over.
Space and plumbing is provided for a washing machine.
A door gives access to a useful built-in under stair pantry.
Tiled flooring.
French doors give access into the ...
Brick/uPVC Double Glazed Conservatory (3.63m x 3.45m)
A spacious conservatory having a tiled floor and uPVC double glazed French doors which overlook and open onto the rear garden.
On the First Floor
Landing
Having a loft access hatch with pull down loft ladder giving access to two attic rooms. The first attic room measures 13'2 x 11'2 and has light, power, eaves storage and two Velux windows. The second attic room measures 11'2 x 8'5 and has light, power, eaves storage, a Velux window and a built-in cupboard housing the gas boiler.
Bedroom One (3.81m x 3.48m)
A good sized double bedroom fitted with laminate flooring and having a bay window overlooking the front of the property.
This room also has a range of fitted wardrobes.
Bedroom Two (3.48m x 3.43m)
A good sized front facing double bedroom fitted with laminate flooring.
Bedroom Three (2.46m x 2.44m)
A rear facing single bedroom fitted with laminate flooring.
Bathroom
Being fully tiled and fitted with a modern white 2-piece suite comprising a panelled bath with glass shower screen and an electric shower over, and a pedestal wash hand basin.
Chrome heated towel rail.
Vinyl flooring and downlighting.
WC
Fitted with vinyl flooirng and having a white low flush WC.
Outside
To the front of the property there is a walled lawned gasrden with mature plants, trees and shrubs. Alongside, there is a driveway providing off street parking, which continues down the side of the property (restricted access) to a detached single garage.
A gate gives access to the enclosed rear garden where there are two decked seating areas, a lawn and a decorative bark play area.






