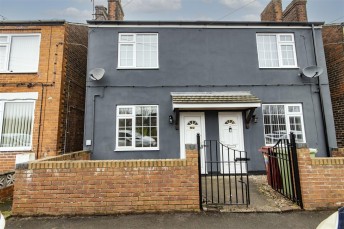
Poolsbrook Road, Duckmanton, Chesterfield
- 3 beds
- 1 Bathroom
- 1 Reception
Located in the centre of Duckmanton is this double fronted mid terraced house offering 943 sq.ft. of living space which would benefit from some cosmetic upgrading. The property boasts a dual aspect reception room which opens into a conservatory, a good sized kitchen/diner with utility/WC off, three good sized bedrooms and a family bathroom. With off street parking and a mature enclosed rear garden, this is an ideal family home.
Just a short distance from J29A of the M1 Motorway, the property also has a range of amenities on its doorstep and good transport links into Staveley and Chesterfield.
General
Gas central heating (Alpha Combi Boiler - Installed in 2024)
uPVC sealed unit double glazed windows and doors
Gross internal floor area - 87.6 sq.m./943 sq.ft.
Council Tax Band - A
Tenure - Freehold
Secondary School Catchment Area - The Bolsover School
On the Ground Floor
A uPVC double glazed front entrance door opens into an ...
Entrance Porch
Having an internal door opening into an ...
Entrance Hall
With staircase rising to the First Floor accommodation.
Living Room (4.93m x 3.48m)
A spacious dual aspect reception room having a feature marble fireplace with an inset living flame coal effect gas fire (which is disconnected).
A uPVC sliding patio door gives access into the ...
uPVC Double Glazed Conservatory (3.25m x 2.57m)
Having a tiled floor and French doors which open to the rear garden.
Kitchen/Diner (4.93m x 3.23m)
An 'L' shaped dual aspect room, being fitted with a range of wall, drawer and base units with complementary work surfaces and tiled splashbacks.
Inset 1½ bowl single drainer sink with mixer tap.
Integrated appliances to include an electric oven and 4-ring hob with extractor hood over.
Space is provided for a fridge/freezer.
Laminate flooring.
A sliding door gives access to a ...
Rear Entrance Hall/Utility
Having a tiled floor and uPVC double glazed door giving access onto the rear of the property.
A further door opens to a ...
Utility/WC
Fitted with a 2-piece suite comprising a pedestal wash hand basin and a low flush WC.
Space and plumbing is provided for a washing machine.
This room also houses the gas boiler.
On the First Floor
Landing
With loft access hatch.
Bedroom One (4.37m x 3.23m)
A good sized front facing double bedroom, having two built-in double wardrobes with overhead storage, and a built-in over stairs storage cupboard.
Bedroom Two (3.86m x 2.51m)
A good sized front facing double bedroom.
Bedroom Three (2.90m x 2.31m)
A good sized rear facing single/small double bedroom, currently used as a craft room.
Family Bathroom
Being part tiled and fitted with a white 3-piece suite comprising a panelled bath with folding glass shower screen and electric shower over, wash hand basin inset within a vanity unit, and a low flush WC.
Vinyl flooring.
Outside
To the front of the property there is a block paved drive providing off street parking, together with a decorative pebble bed and planted borders.
A shared gennel gives access down the side of the property to a gate which opens to the enclosed rear garden, which comprises a paved patio and a good sized lawn with mature and well stocked borders of plants and shrubs.






