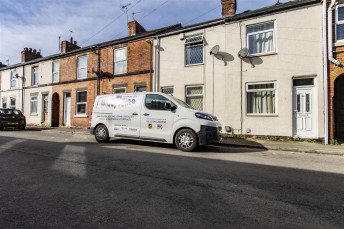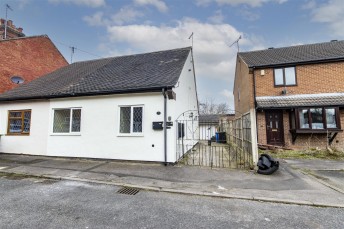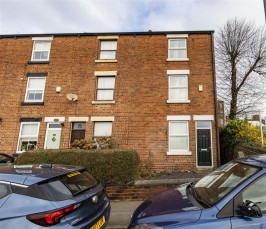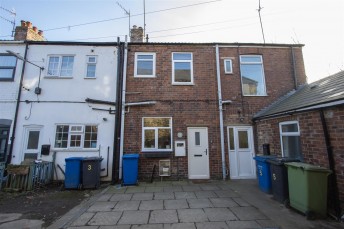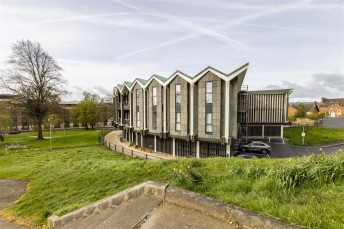Newbold Back Lane, Chesterfield
- 2 beds
- 1 Bathroom
- 1 Reception
This superb two double bedroomed first floor apartment has been comprehensively modernised by the current owner to offer a contemporary styled and tastefully presented property. Whether you're a first-time buyer, downsizing, or looking for an investment opportunity, this property has much to offer.
The property includes a modern re-fitted kitchen and bathroom, two good sized double bedrooms, and a fantastic living room, together with a brick built garage.
Situated just off Newbold Back Lane, the property has a range of nearby shops and amenities within close proximity, and is situated just on the outskirts of the Town Centre.
Don't miss out on the chance to make this lovely flat your new home. Contact us today to arrange a viewing.
General
Gas central heating (Worcester Greenstar Combi Boiler)
uPVC sealed unit double glazed windows with integral blinds
Gross internal floor area - 58.3 sq.m./627 sq.ft.
Council Tax Band - A
Tenure - Freehold
Secondary School Catchment Area - Outwood Academy Newbold
On the Ground Floor
A communal entrance door opens to a communal hallway where steps take you up to the First Floor.
A front entrance door opens into an ...
Entrance Hall
Fitted with laminate flooring. An internal door gives access into a hallway.
Hallway
Bedroom One (3.94m x 2.92m)
A good sized double bedroom fitted with laminate flooring.
Bedroom Two (2.87m x 2.72m)
A front facing double bedroom fitted with laminate flooring.
Lounge/Diner (4.72m x 3.94m)
A spacious reception room, having two windows overlooking the rear of the property.
This room is fitted with laminate flooring and has a feature fireplace with ornate surround, marble inset and hearth.
Kitchen (3.84m x 3.02m)
Fitted with a range of modern shaker style wall, drawer and base units with complementary work surfaces and upstands.
Inset 1½ bowl single drainer stainless steel sink with mixer tap and having a tiled splashback.
Integrated appliances to include a Smeg double oven and an induction hob with glass splashback and extractor hood over.
Space and plumbing is provided for a washing machine and a slimline dishwasher, and there is also space for a fridge/freezer.
Laminate flooring.
Bathroom
Being part tiled and fitted with a modern white 3-piece suite comprising a walk-in shower bath with glass shower screen and electric shower, separate mixer shower with shower attachment, wash hand basin with storage below and having a mirrored cabinet above, and a low flush WC.
Chrome heated towel rail.
Laminate flooring.
Outside
The property comes with a single garage which has an electrically operated door. There are also communal gardens.
Additional Information
We are advised by the current owner that the Freehold is owned by the Leaseholders as a Limited Company.
Lease - 999 years (renewed 10/08/2015)
Service Charge: £110 per month
