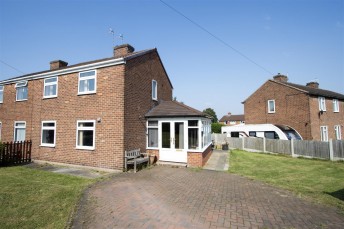
King Street, Brimington, Chesterfield
- 2 beds
- 2 Bathrooms
- 2 Receptions
Offered for sale with no upward chain is this well appointed semi detached house offering 1219 sq.ft. of well proportioned and stylish accommodation which includes two reception rooms and a modern fitted kitchen. With two good sized double bedrooms, a modern shower room and contemporary 4-piece bathroom, together with a useful attic room with cloaks/WC off., there is ample space for a small family or for those who enjoy having a guest room or a home office. Additionally, the property features off street parking for two vehicles, and an attractive, enclosed south facing rear garden with summerhouse
Situated in an established residential neighbourhood, the property is well placed for accessing the local amenities in Brimington Village. Ringwood Park, The Hollingwood Hub and Barrow Hill Roundhouse are nearby.
General
Gas central heating (Worcester Greenstar Combi Boiler)
uPVC sealed unit double glazed windows and doors
Gross internal floor area - 113.3 s.qm./1219 sq.ft.
Council Tax Band - A
Tenure - Freehold
Secondary School Catchment Area - Springwell Community College
On the Ground Floor
A uPVC double glazed front entrance door opens into the ...
Living Room (4.04m x 3.68m)
A good sized front facing reception room, having a wall mounted electric fire and downlighting.
Centre Lobby
With staircase rising to the First Floor accommodation.
Dining Room (4.04m x 3.99m)
A good sized rear facing reception room fitted with laminate flooring and having downlighting.
This room also has a feature ornamental fireplace, and a door giving access to a built-in under stair store cupboard.
uPVC double glazed French doors overlook and open onto the rear of the property.
Kitchen (2.64m x 2.24m)
Being part tiled and fitted with a range of modern wall, drawer and base units with complementary work surfaces over.
Inset 1½ bowl single drainer sink with mixer tap.
Integrated appliances to include a fridge, electric oven and 4-ring gas hob with extractor canopy over.
Space and plumbing is provided for a slimline dishwasher.
Tiled floor and downlighting.
A uPVC double glazed door gives access onto the side of the property.
On the First Floor
Landing
Having a door giving access to a staircase which rises to the Second Floor accommodation.
Bedroom One (5.23m x 3.07m)
A good sized rear facing double bedroom having downlighting and a built-in over stair store cupboard. A door gives access into an ...
En Suite Bathroom
Being fully tiled and fitted with a contemporary 4-piece white suite comprising a freestanding bath with centre waterfall mixer tap, corner shower cubicle with mixer shower, semi pedestal wash hand basin and a low flush WC.
Chrome heated towel rail.
Tiled floor and downlighting.
Bedroom Two (4.11m x 2.79m)
A good sized front facing double bedroom with painted floorboards.
Shower Room
Being fully tiled and fitted with a modern white 3-piece suite comprising a shower cubicle with an electric shower, semi pedestal wash hand and a low flush WC.
Tiled floor and downlighting.
On the Second Floor
Attic Room (5.74m x 4.83m)
A good sized room with restricted head height and having eaves storage and two Velux wooden framed windows. An opening leads through to a ...
Cloaks/WC
Being fully tiled and fitted with a 2-piece white suite comprising a semi inset wash hand basin with vanity unit below, and a low flush WC.
Velux wooden framed window and tiled flooring.
Outside
There is a walled, low maintenance forecourt garden.
A shared side gennel gives access to the rear of the property where a gate opens to the rear garden. The attractive, enclosed south facing rear garden comprises of a block paved area, a lawn with deck pathway having slate side borders leading to a Summerhouse which has light and power.
A gate at the rear gives access to off street parking for two cars, which is accessed via a rear service road.






