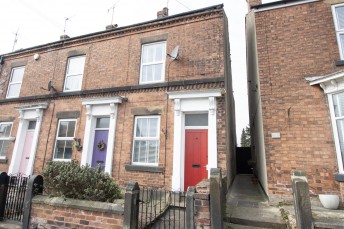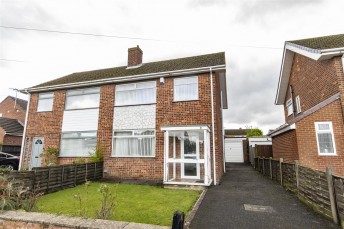Boythorpe Road, Boythorpe, Chesterfield
- 3 beds
- 1 Bathroom
- 1 Reception
Situated on the outskirts of the Town Centre is this delightful three bedroomed semi detached house offering a spacious 772 sq.ft. of living space, perfect for comfortable living. The property boasts a re-fitted kitchen and bathroom, and a spacious lounge/diner with French doors opening into a lovely conservatory. With ample off street parking and an enclosed rear garden with a useful detached workshop/store, this property is ideal for a family or someone looking to downsize.
The property is located in a popular and convenient location, whether you fancy a leisurely stroll in Queen's Park or need to run errands, everything is within easy reach.
Don't miss the opportunity to make this house your home sweet home. Contact us today to arrange a viewing and take the first step towards living in this wonderful property on Boythorpe Road.
General
Gas central heating (Worcester Combi Boiler)
uPVC sealed unit double glazed windows and doors
Gross internal floor area - 71.7 sq.m./772 sq.ft.
Council Tax Band - B
Tenure - Freehold
Secondary School Catchment Area - Parkside Community School
On the Ground Floor
A uPVC double glazed front entrance door opens into an ...
Entrance Hall
Fitted with laminate flooring and having a built-in under stair store cupboard which houses the consumer unit and gas/electric meters. A staircase rises to the First Floor accommodation.
An opening leads through into the kitchen, and a door gives access into the lounge/diner.
Re-Fitted Kitchen (2.82m x 2.72m)
Re-fitted in July 2024 with a range of sage shaker style wall, drawer and base units with complementary work surfaces and matching splashbacks.
Inset single drainer sink with mixer tap.
Integrated appliances to include an electric oven and induction hob with glass splashback and extractor canopy over.
Space and plumbing is provided for a washing machine, and there is also space for a fridge/freezer.
Laminate flooring.
A uPVC double glazed door gives access onto the side of the property.
Lounge/Diner (6.07m x 3.35m)
A spacious dual aspect reception room, fitted with laminate flooring and having a feature marble fireplace with inset electric fire.
uPVC double glazed French doors give access into the conservatory.
uPVC Double Glazed Conservatory (2.46m x 1.93m)
A lovely conservatory having a tiled floor and French doors which overlook and open onto the rear garden.
On the First Floor
Landing
Fitted with laminate flooring and having a loft access hatch.
Bedroom One (3.38m x 3.23m)
A good sized front facing double bedroom.
Bedroom Two (3.35m x 2.72m)
A good sized rear facing double bedroom.
Bedroom Three (2.18m x 1.91m)
A front facing single bedroom.
Re-Fitted Bathroom
Having waterproof boarding to the walls and fitted with a white 3-piece suite comprising a panelled bath, pedestal wash hand basin and a low flush WC.
Chrome heated towel rail.
LVT flooring.
Outside
Block paving to the front of the property provides ample off street parking for up to three vehicles.
Wooden double gates to the side of the property open onto further block paving which continues round to the rear.
At the rear of the property there is a Detached Workshop/Store having an 'up and over' door, light and power. There is also a lawned garden.







