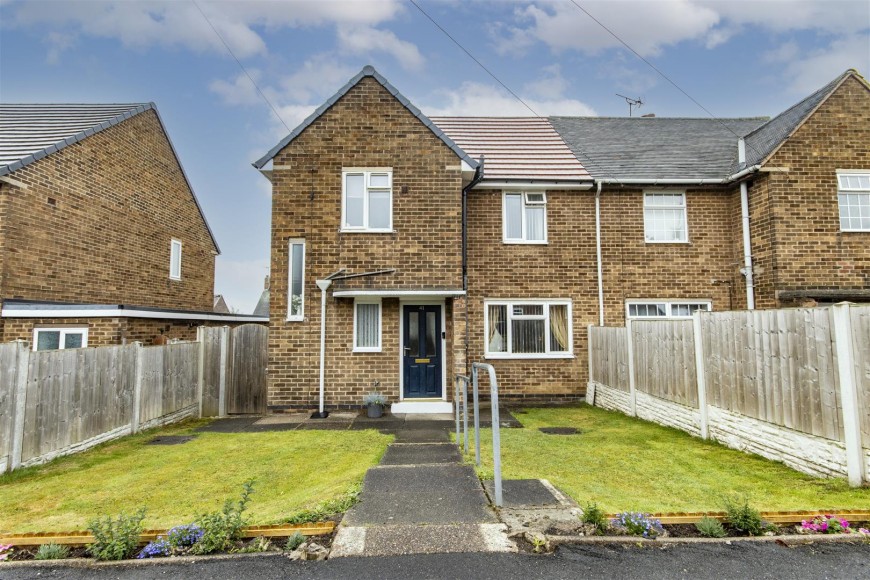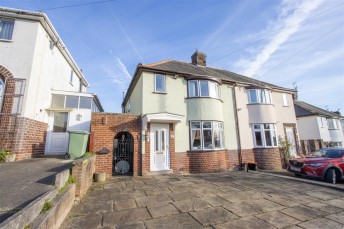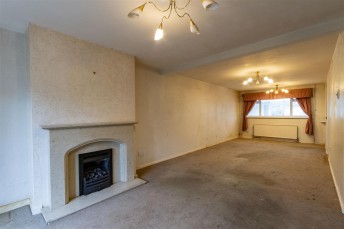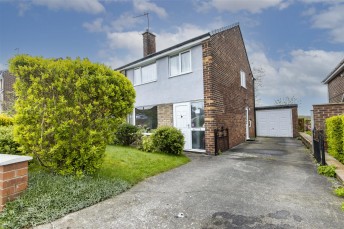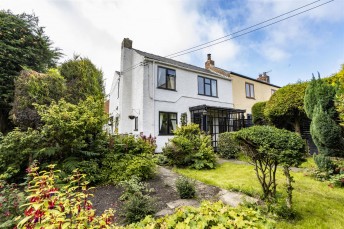
Hillman Drive, Inkersall, Chesterfield
- 3 beds
- 1 Bathroom
- 2 Receptions
This well appointed semi detached house offers just over 1000 sq.ft. of living space which includes a dual aspect living room with French doors opening onto the rear garden. The extended kitchen/dining room comes complete with cream hi-gloss units and a range of integrated appliances. With three good sized bedrooms and a family bathroom, together with well kept gardens to the front and rear, this property is an ideal family home.
Located in a popular residential area, close to local schools and amenities in Inkersall Green, the property is also well placed for accessing Ringwood Park and commuter links towards Chesterfield, Staveley and the M1 Motorway.
Don't miss the opportunity to make this lovely house your new home.
General
Gas central heating (Worcester Greenstar Combi Boiler)
uPVC sealed unit double glazed windows and doors
Gross internal floor area - 93.6 sq.m./1007 sq.ft.
Council Tax Band - A
Tenure - Freehold
Secondary School Catchment Area - Springwell Community College
On the Ground Floor
A front entrance door opens into an ...
Entrance Hall
Fitted with laminate flooring and having a built-in storage cupboard.
A staircase rises to the First Floor accommodation.
Living Room (5.84m x 3.30m)
A spacious dual aspect room with uPVC double glazed French doors overlooking and opening to the rear garden.
Open Plan Kitchen/Dining Room
Dining Room (3.81m x 3.23m)
A good sized reception room with window to the side elevation.
This room is fitted with laminate flooring and has a feature fireplace.
An opening leads through into the ...
Kitchen (3.30m x 3.25m)
Fitted with a range of modern hi-gloss cream wall, drawer and base units with complementary wood work surfaces and upstands.
Inset single drainer sink with mixer tap.
Integrated appliances to include a washing machine, dishwasher, fridge/freezer, electric double oven and 4-ring gas hob with glass splashback and extractor hood over.
Laminate flooring.
A uPVC double glazed door gives access onto the side and to the rear of the property.
On the First Floor
Landing
Having access hatch to the loft storage space.
Bedroom One (3.81m x 3.53m)
A good sized rear facing double bedroom, having a built-in double cupboard housing the Worcester Greenstar combi boiler.
Bedroom Two (3.84m x 2.82m)
A good sized rear facing double bedroom.
Bedroom Three (3.33m x 2.18m)
A good sized front facing single bedroom.
Family Bathroom
Fitted with a white 3-piece suite comprising a panelled bath with tiled splashback and electric shower over, pedestal wash hand basin and a low flush WC.
Vinyl flooring.
Outside
To the front of the property there is a lawned garden with a planted border and a central pathway leading to the front entrance door. On street parking is available in the area.
A gate gives access down the side of the property to the east facing rear garden, where there is a patio area, lawns and raised vegetable beds. There is also a hardstanding area with a garden shed.
