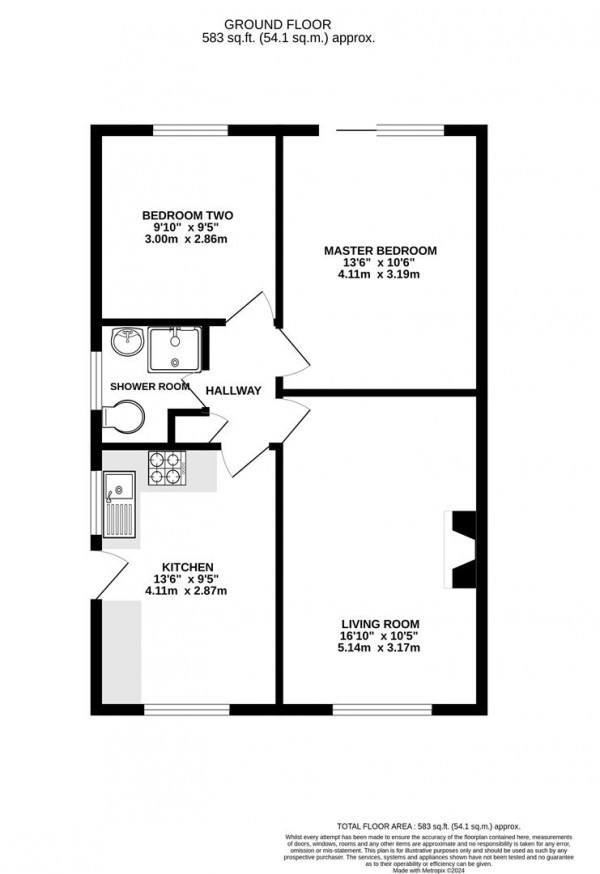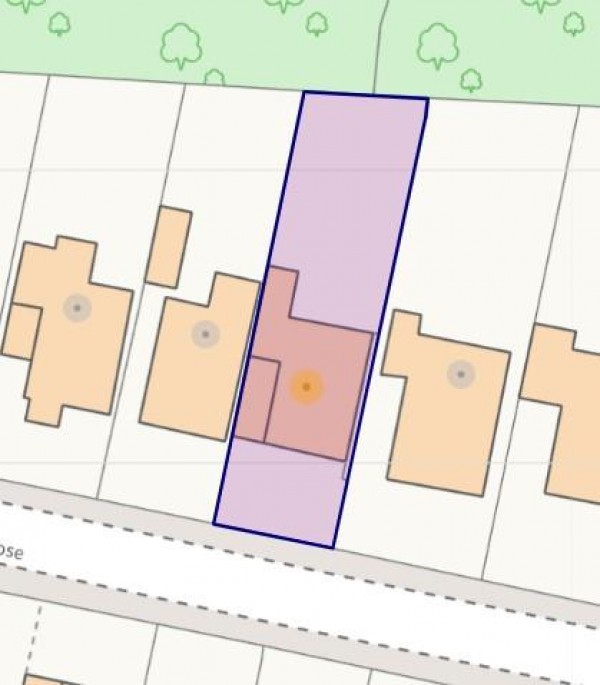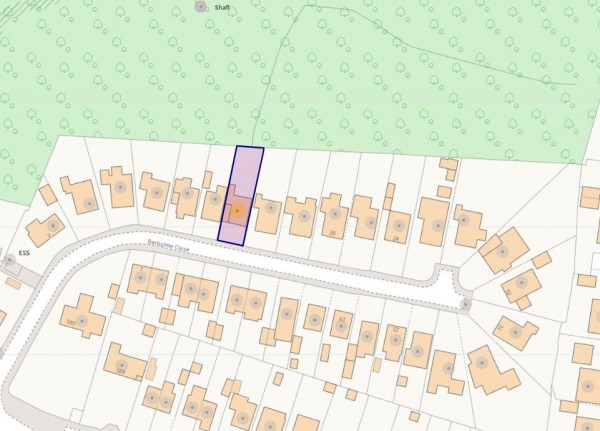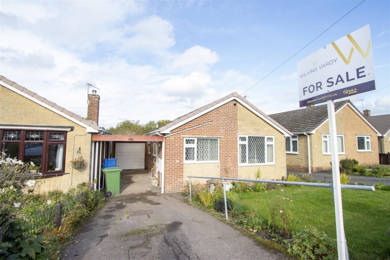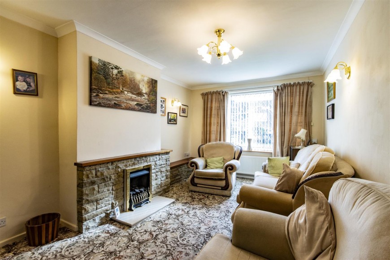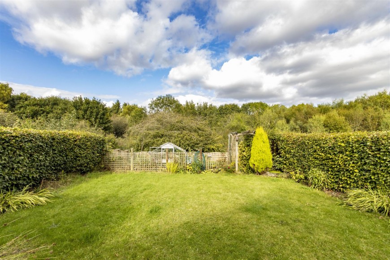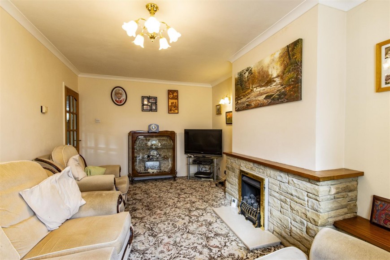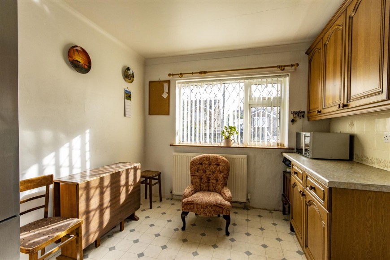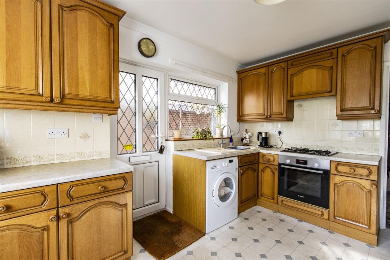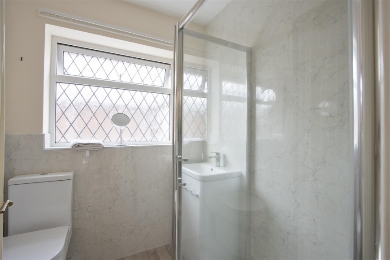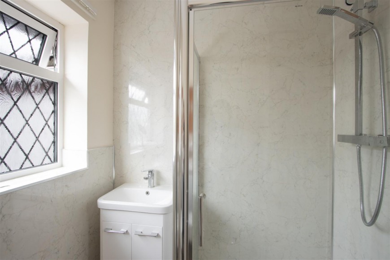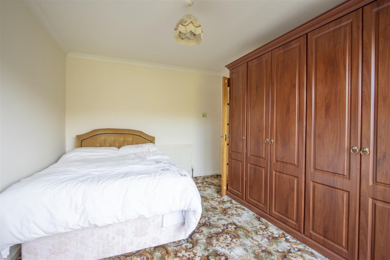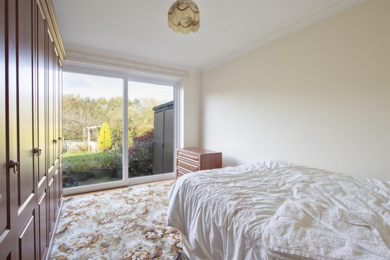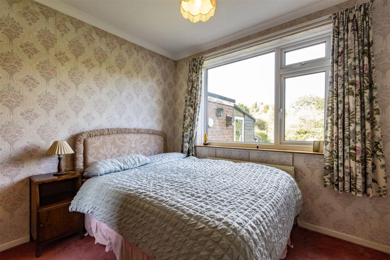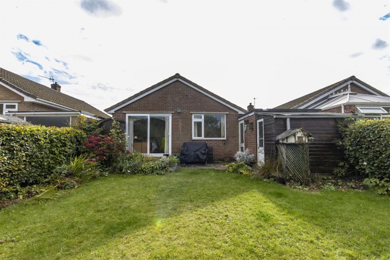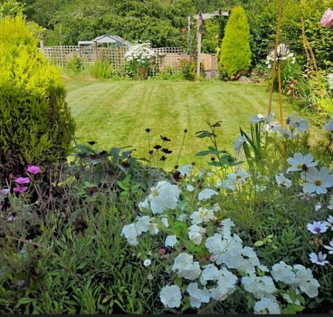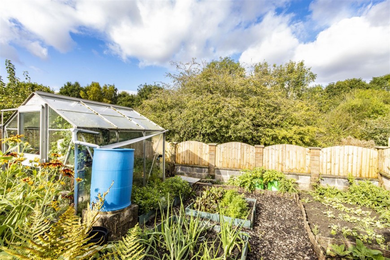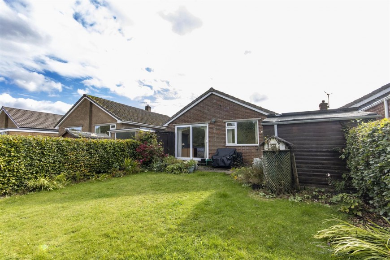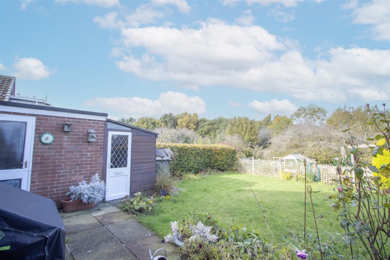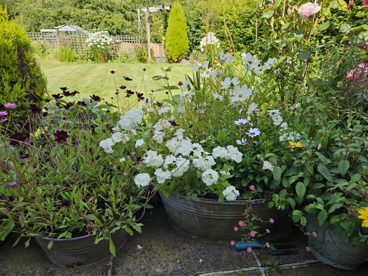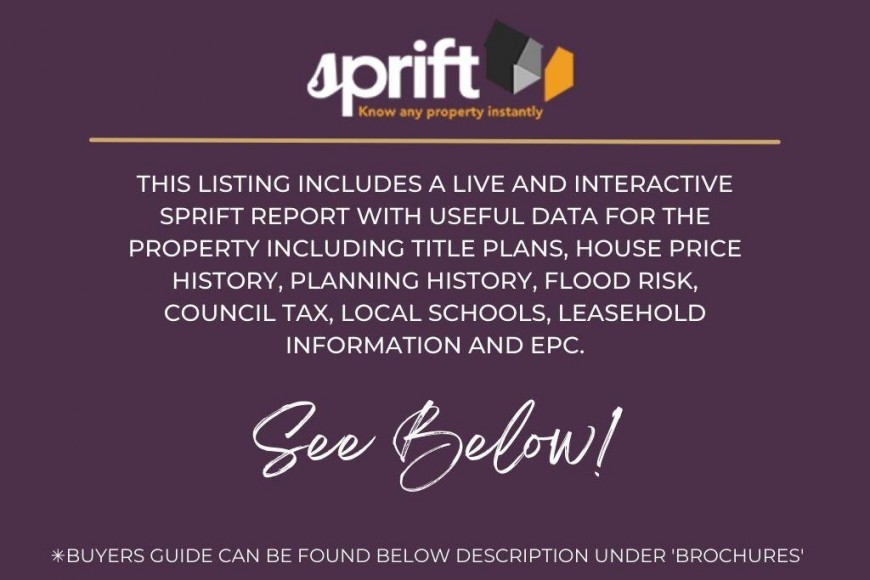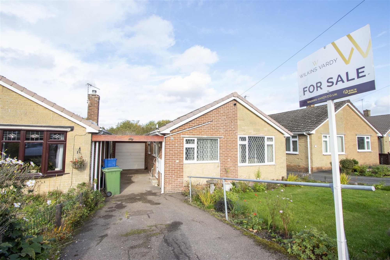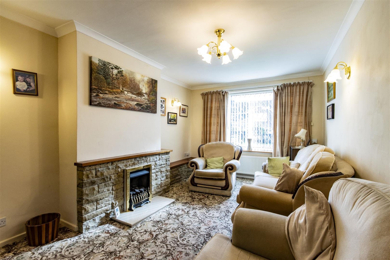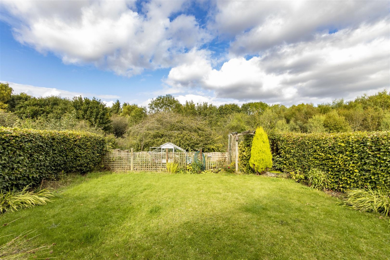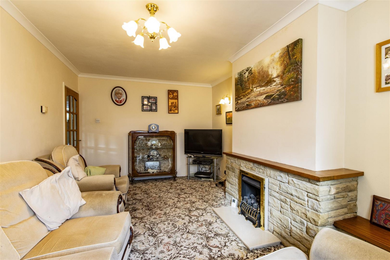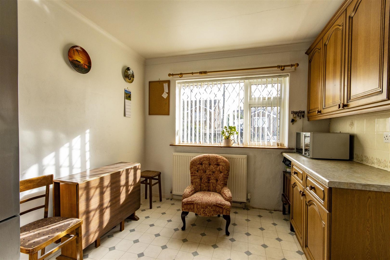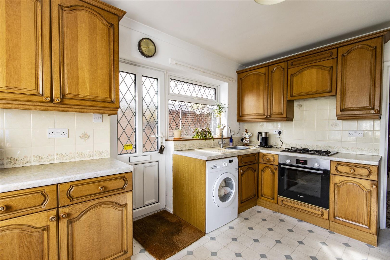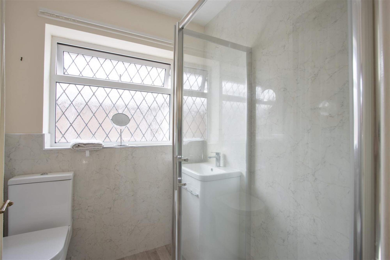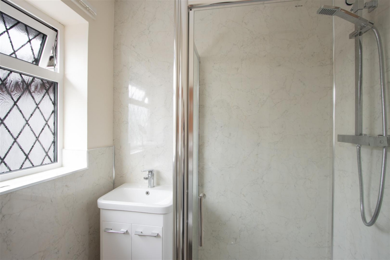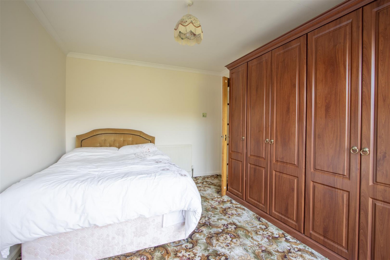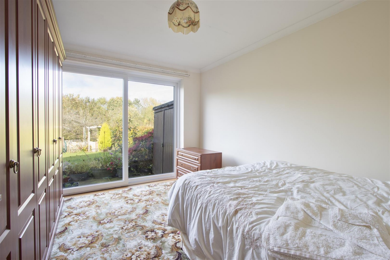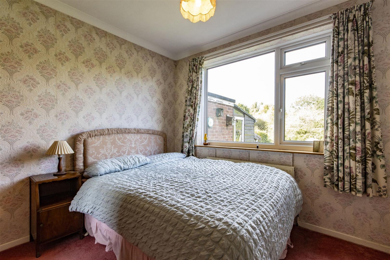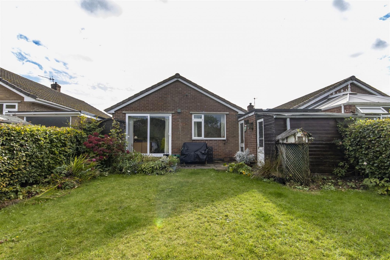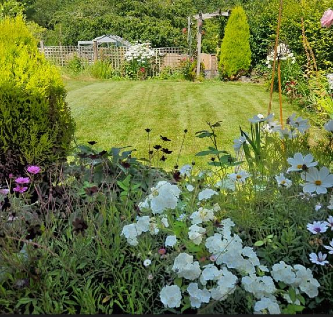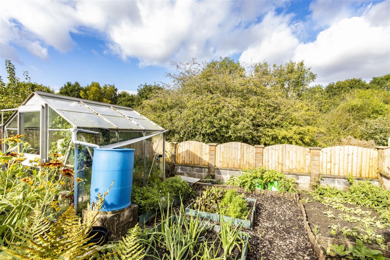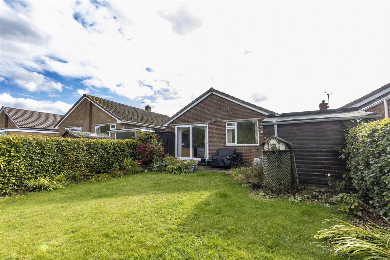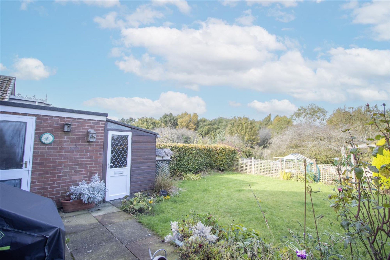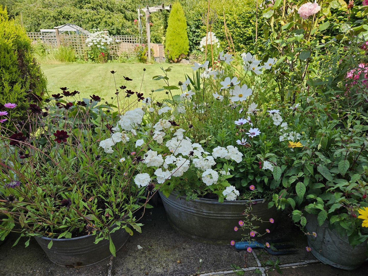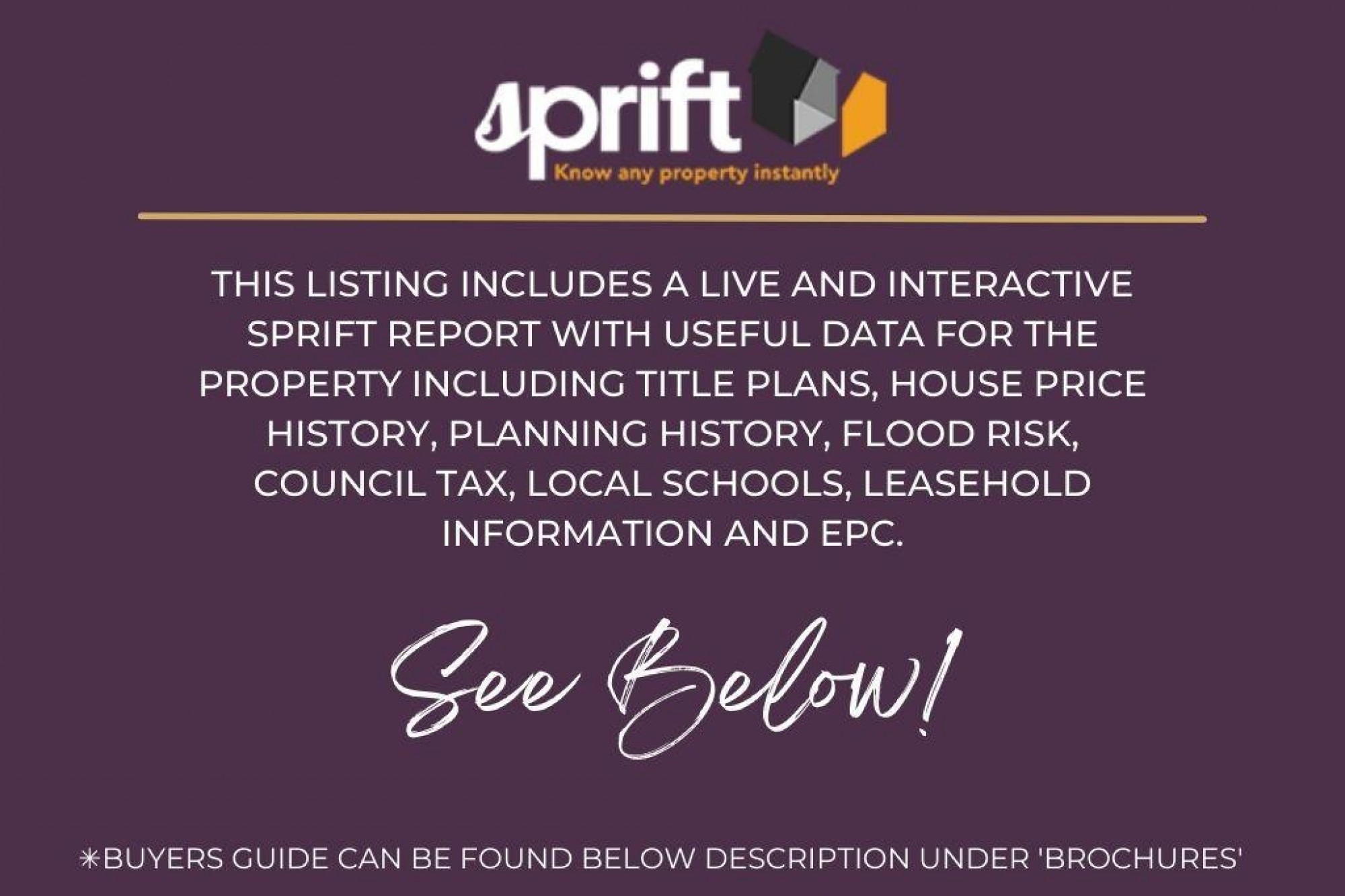Barholme Close, Newbold, Chesterfield
- 2 beds
- 1 Bathroom
- 1 Reception
This delightful bungalow on Barholme Close spans across 583 sq.ft. and provides easily managed and comfortable living space with a warm and inviting atmosphere. Boasting a cosy reception room, a dual aspect kitchen/diner, modern re-fitted shower room and two double bedrooms, there is ample space for a small family, retirees or guests to stay over. Additionally, there is a detached garage and car port, together with mature gardens to the front and rear, the rear garden backing onto woodland.
Occupying a cul-de-sac position, Barholme Close is a desirable address, well placed for Holme Brook Valley Park and ideally placed for routes into Dronfield, Sheffield and Chesterfield.
Don't miss out on the chance to make this lovely detached bungalow your new home.
General
Gas central heating (Ideal Vogue Combi Boiler)
uPVC sealed unit double glazed windows and doors
Gross internal floor area - 54.1 sq.m./583 sq.ft.
Council Tax Band - C
Tenure - Freehold
Secondary School Catchment Area - Outwood Academy Newbold
A uPVC double glazed side entrance door opens into the ...
Kitchen/Diner (4.11m x 2.87m)
A dual aspect room, being part tiled and fitted with a range of wall, drawer and base units with complementary work surfaces over.
Inset 1½ bowl single drainer stainless steel sink with mixer tap.
Integrated appliances to include an electric oven and 4-ring gas hob with concealed extractor over.
Space and plumbing is provided for a washing machine, and there is also space for a fridge/freezer.
Vinyl flooring.
Inner Hall
Having a built-in storage cupboard.
Re-Fitted Shower Room
Fitted with a modern white 3-peice suite comprising of a shower cubicle with mixer shower, vanity wash hand basin and a low flush WC.
Part waterproof boarding to the walls.
Vinyl flooring.
Living Room (5.13m x 3.18m)
A good sized front facing reception room, having a feature stone fireplace with a marble hearth and an inset living flame coal effect gas fire (not working).
Bedroom One (4.11m x 3.20m)
A good sized rear facing double bedroom having a uPVC double glazed sliding patio door overlooking and opening onto the rear garden.
Bedroom Two (3.00m x 2.87m)
A rear facing double bedroom.
Outside
To the front of the property there is lawned garden with planted borders.
A tarmac driveway provides off street parking and leads to a Car Port and beyond to a Detached Brick Built Garage having an 'up and over' door and rear personnel door. To the rear of the garage there is an attached wooden shed currently used as a workshop.
The enclosed rear garden comprises of a paved patio and a lawn with small garden pond. Beyond here there is a vegetable and fruit garden, together with a greenhouse,
