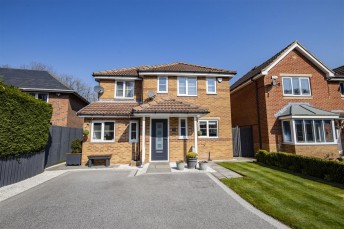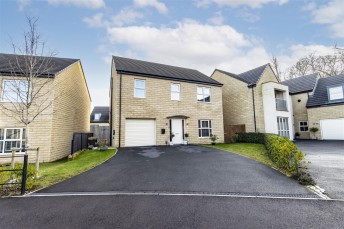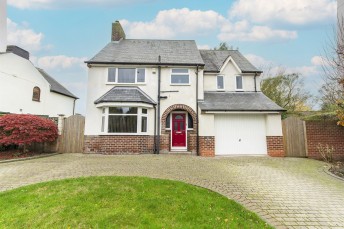St. Martins Close, Newbold, Chesterfield
- 4 beds
- 2 Bathrooms
- 2 Receptions
Occupying a corner cul-de-sac position in this popular neighbourhood, this delightful detached family home boasts not only a 1301 sq.ft. of living space but also offers a fantastic layout which includes two bay windowed reception rooms, a lovely conservatory, fitted kitchen with utility room off, four good sized bedrooms three of which have fitted storage, and two bathrooms. The property also benefits from low maintenance gardens and a detached single garage.
Well placed for the local schools and amenities in Newbold, the property is also readily accessible for routes into the Town Centre and towards Dronfield and Sheffield.
Overall, this house on St. Martins Close presents a wonderful opportunity to create a home filled with warmth, comfort, and convenience. Don't miss out on the chance to make this property your own.
General
Gas central heating (Ideal Classic Boiler)
uPVC sealed unit double glazed windows and doors
Gross internal floor area - 120.8 sq.m./1301 sq.ft.
Council Tax Band - E
Tenure - Freehold
Secondary School Catchment Area - Outwood Academy Newbold
On the Ground Floor
A composite front entrance door opens into an ..
'L' Shaped Entrance Hall
Fitted with laminate flooring and having a built-in cupboard. A staircase rises to the First Floor accommodation.
Cloaks/WC
Fitted with a 2-piece suite comprising of a wash hand basin and a low flush WC.
Laminate flooring.
Living Room (6.25m x 3.76m)
A spacious dual aspect reception room having a bay window overlooking the front of the property and uPVC double glazed French doors opening into the conservatory.
This room also has a feature marble fireplace with an inset living flame coal effect gas fire.
Brick/uPVC Double Glazed Conservatory (2.97m x 2.59m)
A lovely conservatory having a tiled floor and a sliding patio door opening onto the side patio.
Dining Room (3.43m x 3.28m)
A dual aspect room fitted with laminate flooring and having a bay window overlooking the side garden.
Kitchen (4.24m x 2.21m)
Being part tiled and fitted with a range of beech effect wall, drawer and base units with complementary work surfaces over.
Inset two bowl single drainer stainless steel sink with mixer tap.
Integrated appliances to include an electric oven and 4-ring gas hob with extractor hood over.
Tiled floor and downlighting.
A door gives access into a ...
Utility Room (2.21m x 1.63m)
Being part tiled and fitted with beech effect wall and base units with complementary work surface over.
Inset single drainer stainless steel sink.
Integrated fridge/freezer.
Space and plumbing is provided for a washing machine.
Tiled floor.
A uPVC double glazed door gives access onto the rear of the property.
On the First Floor
Spacious Landing
With loft access hatch having a pull down ladder.
Master Bedroom (3.48m x 3.43m)
A good sized double bedroom with window to the side elevation.
This room has a range of fitted bedroom furniture to include wardrobes, overbed storage units and bedside cabinets with display shelving above.
A door gives access into the ...
En Suite Shower Room
Fitted with a white 4-piece suite comprising of a fully tiled corner shower cubicle with mixer shower, pedestal wash hand basin with tiled splashback, bidet and a low flush WC.
Vinyl flooring.
Bedroom Two (3.48m x 2.77m)
A side facing double bedroom having fitted wardrobes with sliding doors.
Bedroom Three (3.84m x 2.16m)
A dual aspect double bedroom.
Bedroom Four (2.77m x 2.16m)
A side facing single bedroom having fitted furniture to include wardrobe and overbed storage unit.
Family Bathroom
Being part tiled and fitted with a 3-piece suite comprising of a panelled bath with bath/shower mixer tap, semi recessed wash hand basin with vanity unit below, and a low flush WC.
Built-in airing cupboard housing a hot water cylinder.
Outside
The property sits on a corner plot, having a rose bed and paved path to the front leading up to the front entrance door.
To the right hand side of the property there is an artificial lawn with mature borders of plants and shrubs enclosed by a dry stone wall.
To the left hand side of the property a gate gives access to a second enclosed side garden which comprises of a paved patio and an artificial lawn with mature planted borders. A further gate give access to the driveway and the Detached Brick Built Garage which has an 'up and over' door and rear personnel door.








