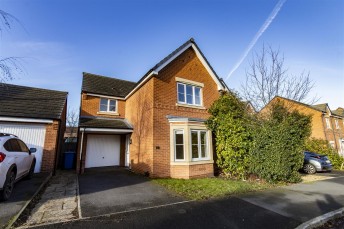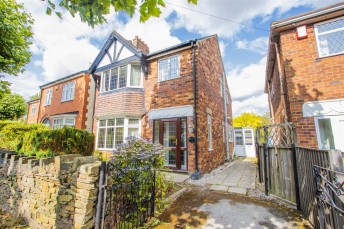Paxton Road, Tapton, Chesterfield
- 3 beds
- 1 Bathroom
- 1 Reception
Welcome to Paxton Road, Tapton - a popular location that could be the perfect setting for your new home! This delightful and well proportioned semi detached house offers a cosy yet spacious feel with its bay fronted reception room, modern kitchen/diner opening into a good sized conservatory, three bedrooms and contemporary bathroom spread across 917 sq. ft. of living space. The property also benefits from off street parking and an enclosed rear garden, making this an ideal family home.
Located in a popular residential area, the property is well placed for accessing Tapton Park, and is conveniently situated for the Train Station and the Town Centre.
General
Gas central heating (Combi Boiler)
uPVC sealed unit double glazed windows and doors
Gross internal floor area - 85.2 sq.m./917 sq.ft.
Council Tax Band - C
Tenure - Freehold
Secondary School Catchment Area - Whittington Green School
On the Ground Floor
A uPVC double glazed front entrance door opens into an ...
Entrance Hall
With staircase rising to the First Floor accommodation.
Living Room (3.48m x 3.45m)
A good sized bay fronted living room having a feature exposed brick fireplace with a multi-fuel stove.
Open Plan Kitchen/Diner (5.38m x 3.71m)
A dual aspect room, being part tiled and fitted with a range of two tone shaker style wall, drawer and base units with complementary work surfaces over.
Inset 1½ bowl single drainer stainless steel sink with pull out hose spray mixer tap.
Integrated appliances to include a dishwasher, washing machine, electric oven and 4-ring hob with extractor hood over.
Space is provided for an American style fridge/freezer.
Downlighting to the kitchen area.
A sliding patio door gives access into the ...
Brick/uPVC Double Glazed Conservatory (5.03m x 2.72m)
Spanning almost the full width of the property and fitted with laminate flooring.
On the First Floor
Landing
With loft access hatch.
Bedroom One (3.76m x 3.43m)
A good sized rear facing double bedroom.
Bedroom Two (3.66m x 3.43m)
A good sized bay fronted double bedroom fitted with laminate flooring.
Bedroom Three (1.96m x 1.83m)
A front facing single bedroom fitted with laminate flooring.
Re-Fitted Family Bathroom
Being fully tiled and fitted with a modern white 3-piece suite comprising of a panelled bath with glass shower screen and an electric shower over, vanity wash hand basin and a low flush WC.
Matt black vertical flat panel radiator.
Tiled floor and downlighting.
Outside
Double gates to the front of the property open onto a paved drive providing off street parking and having an EV charging point. There is also an artificial lawn with raised borders.
A path gives access down the side of the property to an enclosed rear garden which comprises of a raised decking area. Steps from here lead down to a lawn with a garden shed.







