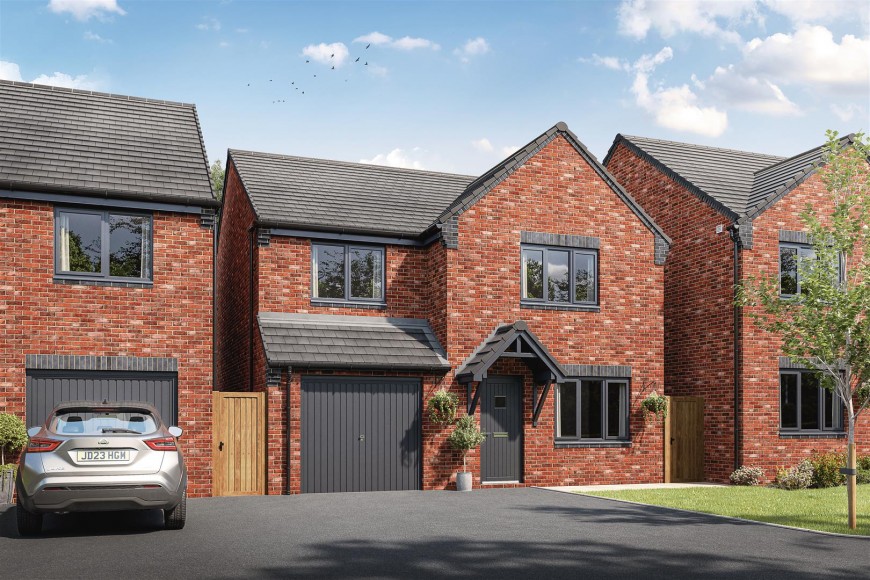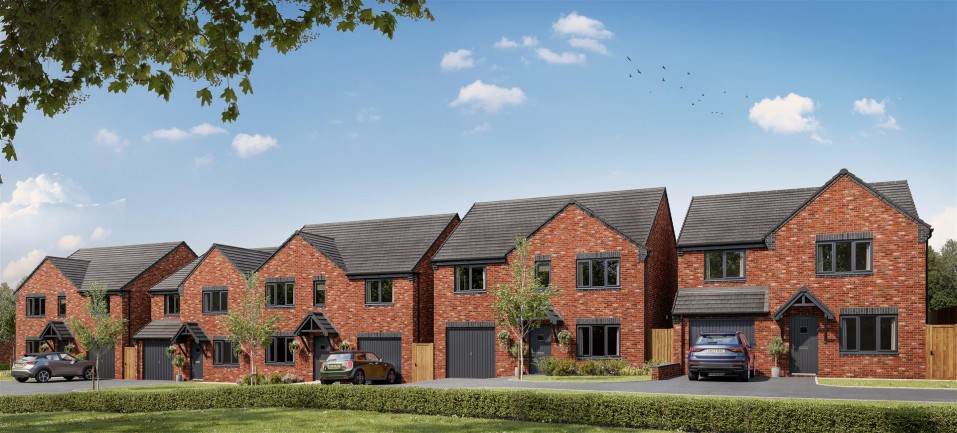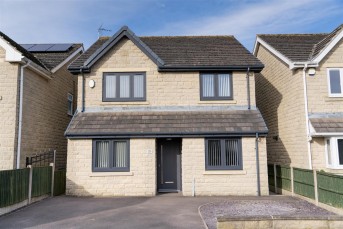
Dunholme Way, East Street, Doe Lea, Chesterfield
- 4 beds
- 2 Bathrooms
- 2 Receptions
This fantastic four bedroomed, two bathroomed detached family home has been built to the highest standards and includes a fantastic contemporary styled open plan family kitchen, as well as four good sized bedrooms and two bathrooms. With energy efficiency at the centre of these high specification homes, each plot is built with solar panels and EV car charging units as well as fully integrated kitchens.
Hardwick Meadows is a truly special development of five superbly designed homes, set within a secluded position yet being just minutes from Junction 29 of the M1 motorway, making it an ideal choice for commuters.
General
Gas Central Heating
Grey uPVC Double Glazed Windows
Grey Composite Front Entrance Door & French Doors
Solar Panels
Heat Smoke Detectors
EV Charging Point
Combined Gas and Electric Smart Meters
10 Year NHBC Warranty
Secondary School Catchment Area - The Bolsover School
Council Tax Band - TBC
Anticipated Completion Date - April 2025.
Reservation fee £500 (Half refundable). Early bird reservations will be considered from people thinking of selling their home. Conditions apply.
On the Ground Floor
A composite front entrance door opens into an ...
Entrance Hall
A staircase rises to the First Floor accommodation.
Lounge (5.46m x 3.11m)
A good sized front facing reception room.
Superb Open Plan Family Kitchen
Kitchen (5.88m x 3.6m)
To be fitted with a modern range of kitchen units comprising soft close wall, drawer and base units with laminated work surfaces over.
Inset stainless steel sink and drainer with chrome mixer tap.
Integrated appliances to include a dishwasher, stainless steel oven and 5-ring gas hob with stainless steel chimney hood over.
French doors overlook and open onto the rear garden.
Downlighting.
Cloaks/WC
To be fitted with a white 2-piece suite comprising of a wash hand basin and a low flush WC.
Utility Room (2.8m x 1.55m)
To be fitted with base units with laminated work surface over.
Space and plumbing for a washing machine.
Downlighting.
On the First Floor
Landing
Having a built-in linen cupboard.
Bedroom One (4.24m x 3.20m)
A good sized front facing double bedroom.
A door gives access into the ...
En Suite Shower Room (2.01m x 1.28m)
To be fitted with a white 3-piece suite comprising of a shower cubicle with thermostatic shower, wash hand basin and low flush WC.
Towel rail.
Bedroom Two (4.24m x 3.23m)
A good sized front facing double bedroom.
Bedroom Three (3.84m x 3.72m)
A good sized rear facing double bedroom.
Bedroom Four (3.63m x 2.26m)
A good sized rear facing single bedroom.
Family Bathroom (1.86m x 1.92m)
To be fitted with a white 3-piece suite comprising of a panelled bath with fitted screen and shower over, wash hand basin, and low flush WC.
Towel rail.
Outside
A tarmac drive will provide off street parking and lead to the large Single Garage.
Landscaping to the front garden and turf to the rear garden enclosed by fencing.








