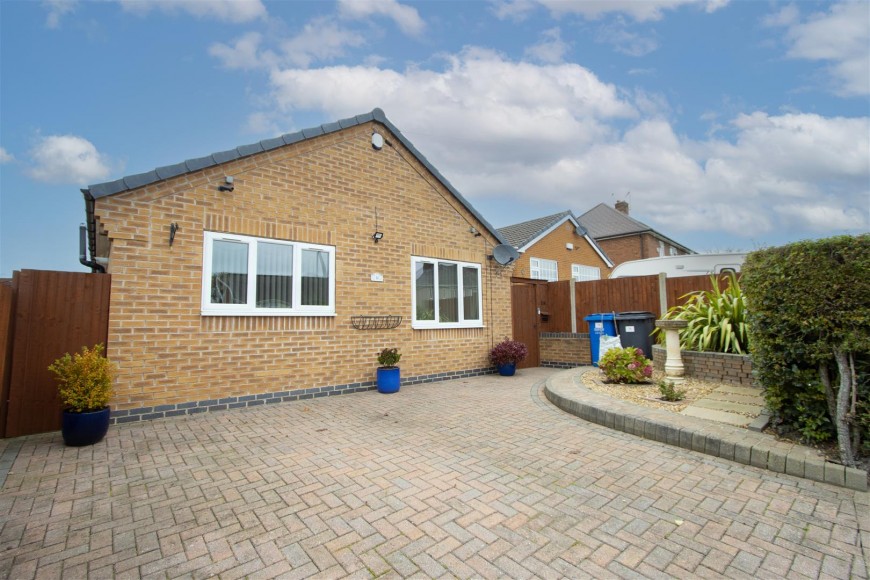Gipsy Lane, Old Whittington, Chesterfield
- 2 beds
- 1 Bathroom
- 1 Reception
This delightful detached bungalow on Gipsy Lane offers 689 sq.ft. of neutrally presented and well appointed accommodation which comprises a cosy reception room, a good sized kitchen/diner with modern units and integrated cooking appliances, two double bedrooms, both with fitted storage, a modern shower room and a lovely conservatory with French doors opening onto the enclosed low maintenance rear garden. The property also benefits from off street parking and a useful outbuilding.
Being of interest to retirees or downsizers, the property is well placed for the local amenities in Old Whittington, and is readily accessible for transport links into the Town Centre and towards Dronfield and Sheffield.
Don't miss out on the opportunity to own this charming bungalow in Old Whittington. Contact us today to arrange a viewing and take the first step towards making this house your new home.
General
Gas central heating
uPVC sealed unit double glazed windows and doors
Photovoltaic solar panels
Security alarm system
Gross internal floor area - 64.0 sq.m./689 sq.ft.
Council Tax Band - B
Tenure - Freehold
Secondary School Catchment Area - Whittington Green School
A side entrance door opens into an ...
'L' Shaped Entrance Hall
Fitted with ceramic tiled flooring and having a built-in storage cupboard.
Bedroom One (3.56m x 3.10m)
A good sized rear facing double bedroom having downlighting, and a range of built-in wardrobes with sliding mirror doors along one wall. The centre part of the wardrobe having a drawer unit and space for a TV.
Living Room (4.19m x 3.10m)
A good sized front facing reception room having downlighting.
Kitchen/Diner (4.19m x 2.95m)
Being part tiled and fitted with a range of wall, drawer and base units with under unit and plinth lighting and complementary work surfaces over.
Inset 1½ bowl single drainer stainless steel sink with mixer tap.
Integrated appliances to include an electric oven and 4-ring induction hob with stainless steel extractor hood over.
Space and plumbing is provided for a washing machine, and there is also space for a tumble dryer and a fridge/freezer.
Ceramic tiled flooring and downlighting.
Shower Room
Being part tiled and fitted with a white 3-piece suite comprising of a large shower enclosure with mixer shower, semi inset wash hand basin with storage below, and a low flush WC.
Ceramic tiled flooring.
Bedroom Two (2.95m x 2.92m)
A rear facing double bedroom, currently used as an office, fitted with ceramic tiled flooring and having downlighting. This room also has a range of fitted storage along one wall, which includes a pull out double bed.
A uPVC double glazed door gives access into the ...
Brick/uPVC Double Glazed Conservatory (3.38m x 2.95m)
Being triple aspect and having had privacy film fitted to all the windows and the roof. Fitted with ceramic tiled flooring and having downlighting.
uPVC double glazed French doors open onto the rear garden.
Outside
To the front of the property there is a block paved driveway providing off street parking. To the right hand side of the driveway there is a raised gravel bed with plants and shrubs, and an additional raised flower bed.
Wooden gates to either side of the property give access to the enclosed low maintenance garden which comprises of an Indian Stone paved patio with raised planted borders. A couple of steps from the patio lead up to a further Indian Stone paved area with a useful outbuilding which has a uPVC double glazed door and window, and also has light and power.
Security lighting is provided.






