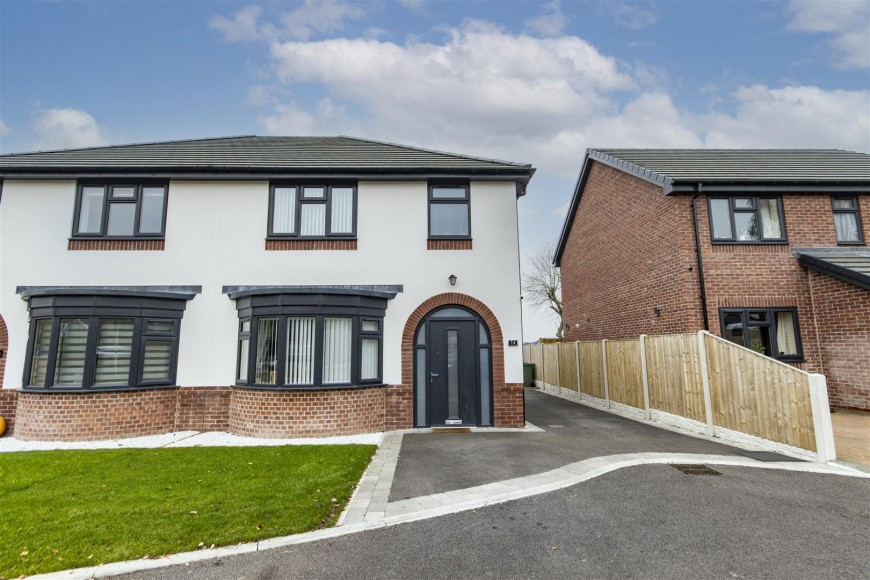
Williams Way, Temple Normanton
- 3 beds
- 2 Bathrooms
- 1 Reception
Built in 2023 and benefitting from the remaining term of a 10 Year New Build Guarantee is this stylish three double bedroomed, two 'bathroomed' semi detached house offering 970 sq.ft. of contemporary living space, perfect for a growing family.
Upon entering the property, you are greeted by a cosy reception room, ideal for relaxing after a long day. The house also features a spacious kitchen/diner with integrated appliances, a ground floor cloaks/WC, three double bedrooms and two bathrooms. Parking will never be an issue as there is ample off street parking and a detached double garage.
Located on this new development of 14 properties, the property has an open outlook to the rear and is well placed for accessing local amenities and Grassmoor Country Park, and is readily accessible for the M1 Motorway.
General
Gas central heating (Vaillant Boiler)
uPVC double glazed windows and doors (Master Bedroom has a triple glazed window)
Gross internal floor area - 90.1 s.qm./970 sq. ft.
Council Tax Band - B
Tenure - Freehold
Secondary School Catchment Area - Tupton Hall School
On the Ground Floor
A composite front entrance door opens into an ...
Entrance Hall
Fitted with wood effect tiled flooring. A staircase rises to the First Floor accommodation.
Cloaks/WC
Fitted with wood effect tiled flooring and having a white 2-piece suite comprising of a corner wash hand basin and a low flush WC.
Living Room (4.98m x 3.30m)
A good sized bay fronted reception room.
Kitchen/Diner (5.38m x 3.96m)
Spanning the full width of the property, being part tiled and fitted with a range of light grey shaker style wall, drawer and base units with under unit lighting and complementary wood work surfaces over.
Inset 1½ bowl single drainer sink with mixer tap.
Integrated appliances to include a dishwasher, fridge, freezer, electric eye level double oven and a 4-ring hob with extractor hood over.
Wood effect tiled flooring and downlighting.
uPVC double glazed French doors overlook and open onto the rear patio.
On the First Floor
Landing
Master Bedroom (3.30m x 2.79m)
A good sized front facing double bedroom. A door gives access into an ...
En Suite Shower Room
Being fully tiled and fitted with a walk-in shower enclosure with mixer shower, wash hand basin with sotrage below, and a low flush WC.
Chrome heated towel rail.
Tiled floor.
Bedroom Two (3.43m x 2.77m)
A good sized rear facing double bedroom.
Bedroom Three (3.43m x 2.54m)
A rear facing double bedroom.
Family Bathroom
Being fully tiled and fitted with a modern white 3-piece suite comprising of a panelled bath, wash hand basin with storage below, and a low flush WC.
Chrome heated towel rail.
Tiled floor and downlighting.
Outside
To the front of the property there is a lawned garden with a decorative gravel bed.
A tarmac drive to the side of the property provides off street parking and leads to the rear of the property where there is a Detached Double Garage (4.71m x 5.97m) having a roller door, light and power. To the side of the garage there is a garden shed.
The attractive enclosed south west facing rear garden comprises of a paved patio and a lawn. External lighting is provided.






