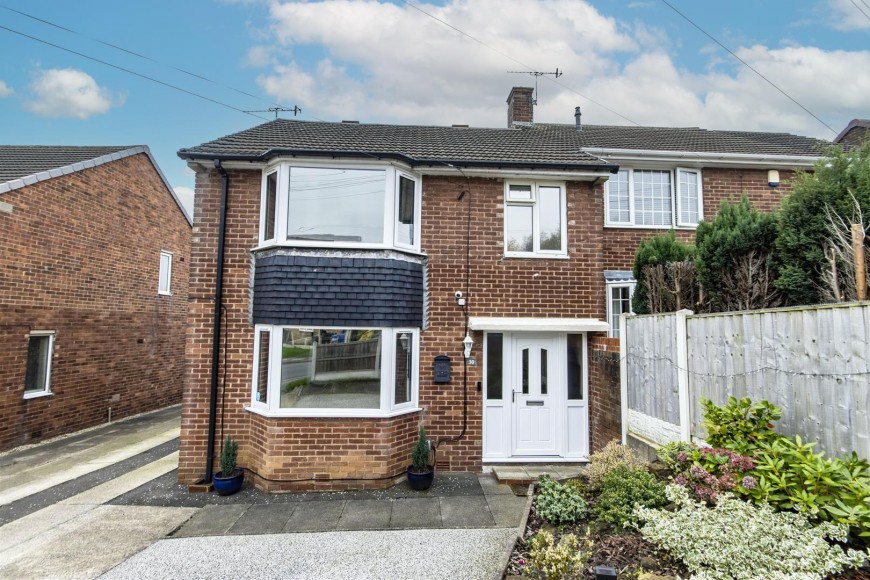
Malson Way, Newbold, Chesterfield
- 3 beds
- 2 Bathrooms
- 1 Reception
Welcome to Malson Way, Newbold - a delightful bay fronted semi detached house that could be your next dream home! This lovely property boasts a spacious 1,024 sq. ft. of living space, featuring a good sized reception room, a dual aspect kitchen/diner, three double bedrooms, and two bathrooms, providing ample room for comfortable living. The property also benefits from ample off street parking and a mature rear garden with Workshop/Store.
Situated in a popular residential neighbourhood, the property is well placed for the local shops and amenities offered on Sheffield Road and is readily accessible for transport links into the Town Centre and towards Dronfield and Sheffield.
Don't miss out on the opportunity to make this house your own and create lasting memories. Contact us today to arrange a viewing and take the first step towards owning this fantastic property.
General
Gas central heating
uPVC sealed unit double glazed windows and doors
360 Degree fitted security cameras operating 24/7.
Gross internal floor area - 95.2 sq.m./1024 sq.ft.
Council Tax Band - B
Tenure - Freehold
Secondary School Catchment Area - Whittington Green School
On the Ground Floor
A uPVC double glazed front entrance door with matching side panels opens into an ...
Entrance Hall
Having a staircase with varnished wood balustrade and stainless steel spindles rising to the First Floor accommodation.
Living Room (3.91m x 3.91m)
A good sized bay fronted reception room having a feature fireplace with painted fire surround and an electric fire sat on a marble hearth.
Kitchen/Diner (5.89m x 2.77m)
A dual aspect room, spanning the full width of the property. Being part tiled and fitted with a range of light oak wall, drawer and base units with under unit lighting and complementary work surfaces and upstands.
Inset 1½ bowl single drainer sink with mixer tap.
Integrated appliances to include an electric oven and 4-ring gas hob with splashback and stainless steel extractor hood over.
Space and plumbing is provided for a washing machine, and there is also space for a fridge/freezer and an under counter appliance.
Tiled floor and downlighting.
A uPVC double glazed door gives access onto the rear of the property.
On the First Floor
Landing
Having a door giving access to a staircase which rises to the Second Floor accommodation.
Master Bedroom (3.43m x 3.33m)
A good sized bay fronted double bedroom having a built-in double wardrobe with hi-gloss doors. A further set of double doors gives access to an ...
En Suite Shower Room
Being part tiled and fitted with a 2-piece suite comprising of a corner shower cubicle with mixer shower, and a wash hand basin.
Chrome heated towel rail.
Tiled floor.
Bedroom Two (3.28m x 3.20m)
A rear facing double bedroom having a range of fitted wardrobes.
Family Bathroom
Being part tiled and fitted with a white 3-piece suite comprising of a panelled bath with mixer shower over, pedestal wash hand basin and a low flush WC.
On the Second Floor
Bedroom Three (5.89m x 2.97m)
A good sized double bedroom having two wooden framed double glazed Velux windows.
Outside
To the front and side of the property there is ample off street parking, together with a raised rockery with a variety of plants and shrubs.
A gate gives access to the enclosed east facing rear garden which comprises of a paved patio and a useful brick built outbuilding. A gate from the patio opens to the lawned garden having a side border and a paved path leading up to a Detached Workshop/Store which has an 'up and over' door. Beyond here, there is a raised deck seating area.






