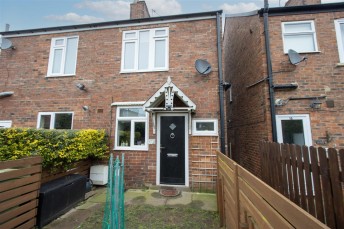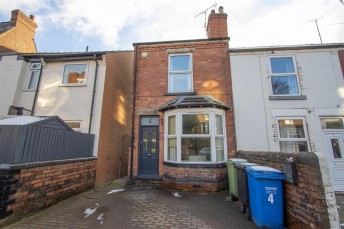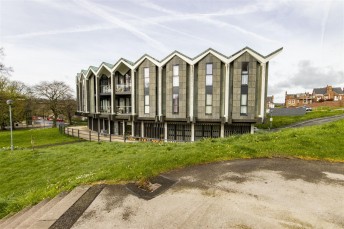
Creswick Close, Walton, Chesterfield
- 2 beds
- 1 Bathroom
- 1 Reception
Sat towards the head of a cul-de-sac is this delightful semi detached house offering neutrally presented and well proportioned accommodation, which comprises of a good sized living room, a dual aspect kitchen/diner with integrated cooking appliances, two double bedrooms and a modern bathroom. With off street parking and an attractive south east facing rear garden, this is an ideal home for a young family or someone looking to downsize.
Creswick Close is a popular address, well placed for the local shops and amenities offered in Walton and Brampton, within close proximity of Somersall Park and within Brookfield School catchment.
General
Gas central heating (Baxi Duotec Combi Boiler)
uPVC sealed unit double glazed windows and doors
Gross internal floor area - 58.6 sq.m./631 sq.ft.
Council Tax Band - B
Tenure - Freehold
Secondary School Catchment Area - Brookfield Community School
On the Ground Floor
A uPVC double glazed front entrance door opens into the ...
Living Room (4.19m x 4.14m)
A good sized front facing reception room having an electric fire sat on a tiled hearth. An open balustrade staircase with built-in under stair store cupboard rises to the First Floor accommodation.
Kitchen/Diner
Being dual aspect and spanning the full width of the property. Being part tiled and fitted with a range of wall, drawer and base units with complementary work surfaces and upstands.
Inset 1½ bowl single drainer sink with mixer tap.
Integrated appliances to include an electric oven and 4-ring gas hob with extractor over.
Space and plumbing is provided for a washing machine, and there is also space for a tumble dryer and an under counter fridge.
Vinyl flooring.
A uPVC double glazed door gives access onto the rear garden.
On the First Floor
Landing
Bedroom One (3.53m x 3.23m)
A good sized front facing double bedroom having a built-in over stair store cupboard.
Bedroom Two (3.48m x 2.26m)
A rear facing double bedroom.
Bathroom
Being fully tiled and fitted with a white 3-piece suite comprising of a panelled bath with an electric shower over, pedestal wash hand basin and a low flush WC.
Built-in airing cupboard housing the gas boiler.
Vinyl flooring.
Outside
There is a lawned front garden, alongside a driveway providing off street parking.
A gate gives access to the enclosed rear garden which comprises of a paved patio with raised planted beds. Steps from the patio rise up to a lawn with planted beds, a raised decking area and a hardstanding area with a garden shed.










