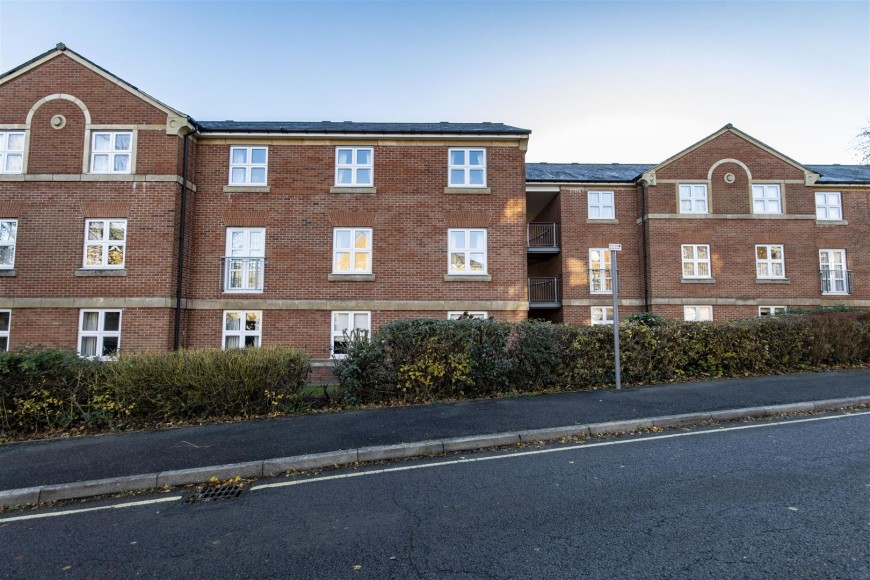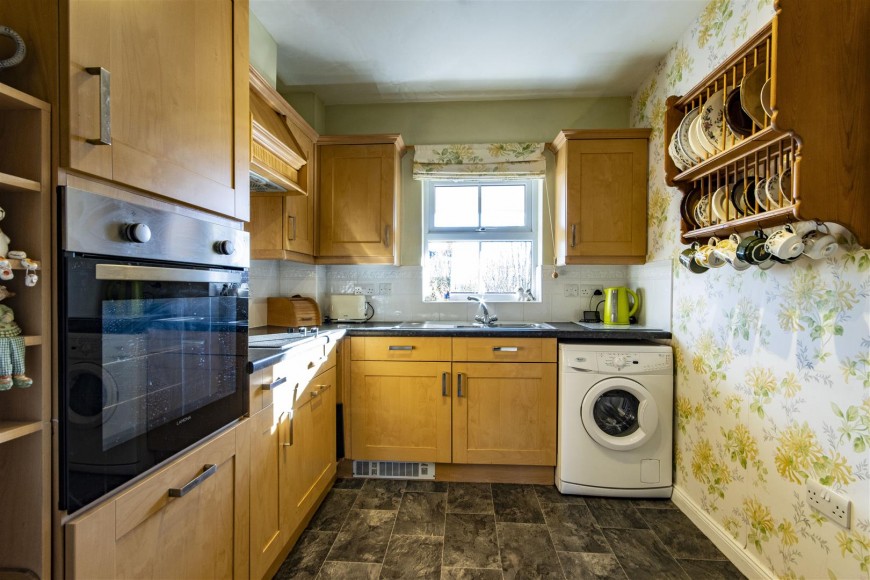
Stirling Court, off Nightingale Close, Chesterfield
- 2 beds
- 1 Bathroom
- 1 Reception
Welcome to Stirling Court, a delightful property located off Nightingale Close in Chesterfield. This second floor apartment offers 574 sq.ft. of neutrally presented and easily managed accommodation which includes a good sized reception room and a kitchen with integrated cooking appliances. With two cosy bedrooms and a modern shower room, this is an ideal retirement property.
Whether you are looking for a cosy home to settle down in or a convenient location to enjoy the Town's amenities, Stirling Court provides the perfect blend of comfort and practicality.
General
Electric storage heating
uPVC sealed unit double glazed windows
Gross internal floor area - 53.3 sq.m./574 sq.ft.
Council Tax Band - C
Tenure - Freehold
Secondary School Catchment Area - Brookfield Community School
Access to the Second Floor is via steps or lift access.
A front entrance door opens into an ...
Entrance Hall
Having a built-in airing cupboard housing the gas boiler.
Bedroom Two (3.25m x 2.16m)
A front facing single/small double bedroom.
Shower Room
Being fully tiled and fitted with a white 3-piece suite comprising of a shower cubicle with mixer shower, semi recessed wash hand basin with storage below, and a concealed cistern WC.
Chrome heated towel rail.
Wall hung 3-door tall cabinet.
Vinyl flooring.
Bedroom One (3.28m x 2.87m)
A rear facing double bedroom.
Lounge/Diner (5.18m x 3.30m)
A good sized reception room having a wall mounted electric fire.
Kitchen (2.92m x 2.44m)
Being part tiled and fitted with a range of wall, drawer and base units with complementary work surfaces over.
Inset 1½ bowl single drainer stainless steel sink with mixer tap.
Integrated appliances to include an electric oven and hob with extractor over.
Space and plumbing is provided for a washing machine, and there is also space for a fridge/freezer.
A door gives access to a built-in storage cupboard.
Vinyl flooring.
Outside
There are communal gardens and parking.
Additional Information
The property is Leasehold - 99 Year Lease Term from 28/07/2004 with 77 years remaining.
The monthly service charge which includes buildings insurance and access to the communal facilities is understood to be in the region of £212.00 per calender month.







