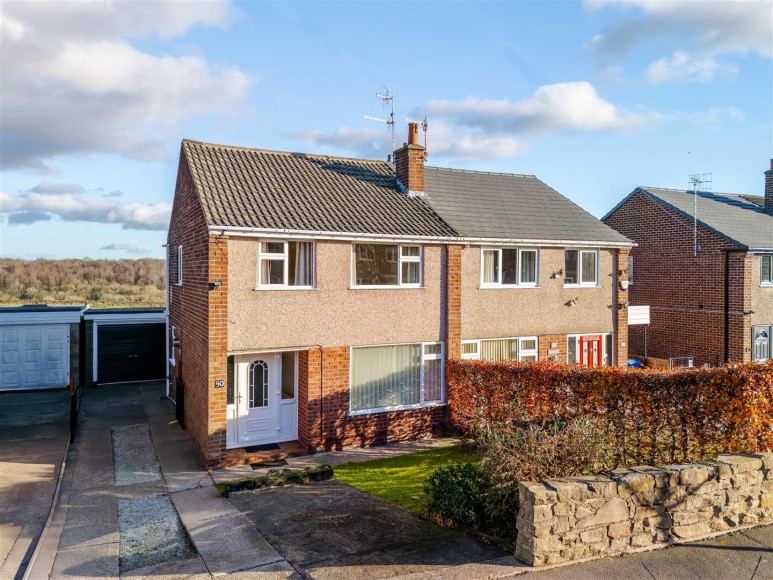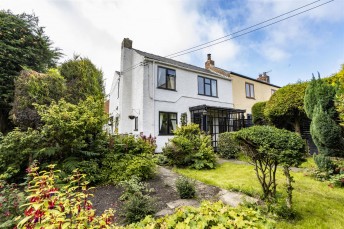
Brooke Drive, Brimington, Chesterfield
- 3 beds
- 1 Bathroom
- 3 Receptions
This delightful semi detached house on Brooke Drive offers a perfect blend of comfort and convenience. Spanning an inviting 863 square feet, the property boasts three well proportioned reception rooms, providing ample space for both relaxation and entertaining. The property also benefits from a modern kitchen, three bedrooms and a family bathroom. A detached single garage and driveway parking are provided, together with mature gardens, the rear garden backing onto the Trans-Pennine Trail and open farmland.
The property sits in a popular location, well placed for accessing the amenities in Brimington and Calow, and readily accessible for transport links towards the Town Centre and the M1 Motorway.
Don't miss the opportunity to view this deligthful residence and envision the possibilities it holds for you and your loved ones.
General
Full gas central heating (Baxi Boiler)
uPVC sealed unit double glazed windows and doors
Gross internal floor area - 80.2 sq.m/863 sq.ft.
Council Tax Band - B
Tenure - Freehold
Secondary School Catchment Area - Springwell Community College
On the Ground Floor
Storm Porch
Having a tiled floor. A uPVC double glazed front entrance door with matching side panels opens into an ...
Entrance Hall
Having a built-in under stair store cupboard. A staircase rises to the First Floor accommodation.
Kitchen (3.30m x 2.29m)
Being part tiled and fitted with a range of modern white wall, drawer and base units with complementary work surfaces over.
Inset 1½ bowl single drainer sink with mixer tap.
Integrated appliances to include an electric oven and 4-ring hob with extractor canopy over.
Space and plumbing is provided for a washing machine, and there is also space for an under counter fridge or freezer.
Laminate flooring.
A uPVC double glazed door gives access onto the rear of the property.
Living Room (3.91m x 3.18m)
A good sized front facing reception room having a feature fireplace with wood surround and an inset electric fire.
An opening leads through into the ...
Dining Room (3.30m x 2.74m)
A second good sized reception room having an opening leading through into a ...
Sun Room (3.71m x 2.49m)
A rear facing room having a uPVC double glazed door giving access onto the rear of the property.
On the First Floor
Landing
With access hatch and loft ladder to boarded loft offering extra storage.
Bedroom One (3.94m x 3.05m)
A good sized front facing double bedroom.
Bedroom Two (3.33m x 3.05m)
A good sized rear facing double bedroom having a built-in airing cupboard which houses the hot water cylinder.
Bedroom Three (3.00m x 1.98m)
A front facing single bedroom having a built-in double wardrobe.
Family Bathroom
Being part tiled and fitted with a 3-piece white suite comprising of a panelled bath with electric shower over, semi recessed wash hand basin with vanity unit below, and a low flush WC.
Vinyl flooring.
Outside
To the front of the property there is a lawned garden with a mature shrub border.
A driveway to the side of the property provides ample off street parking and leads to a Detached Single Garage.
The enclosed rear garden, which backs onto open farmland, comprises of a paved patio with a couple of steps down to a lawn with a raised bed. There are also two garden sheds.







