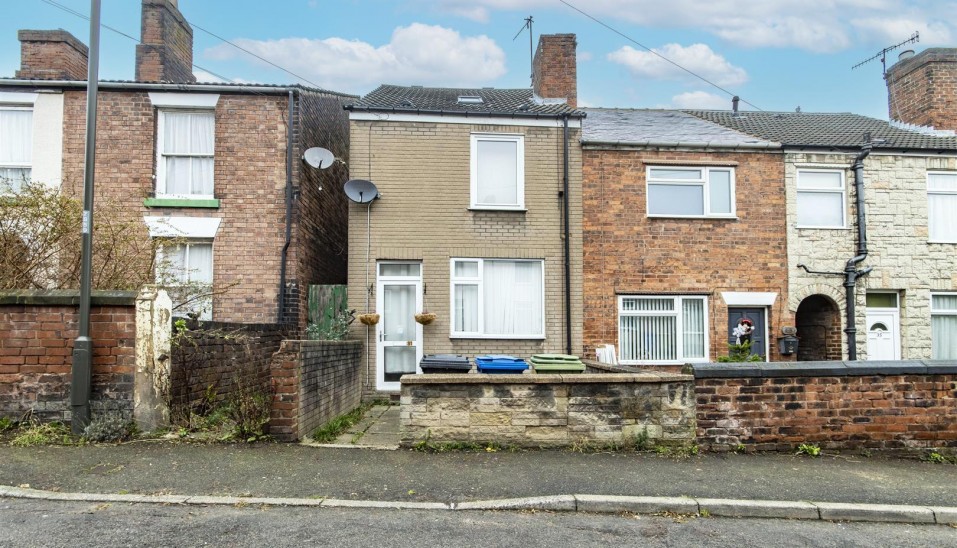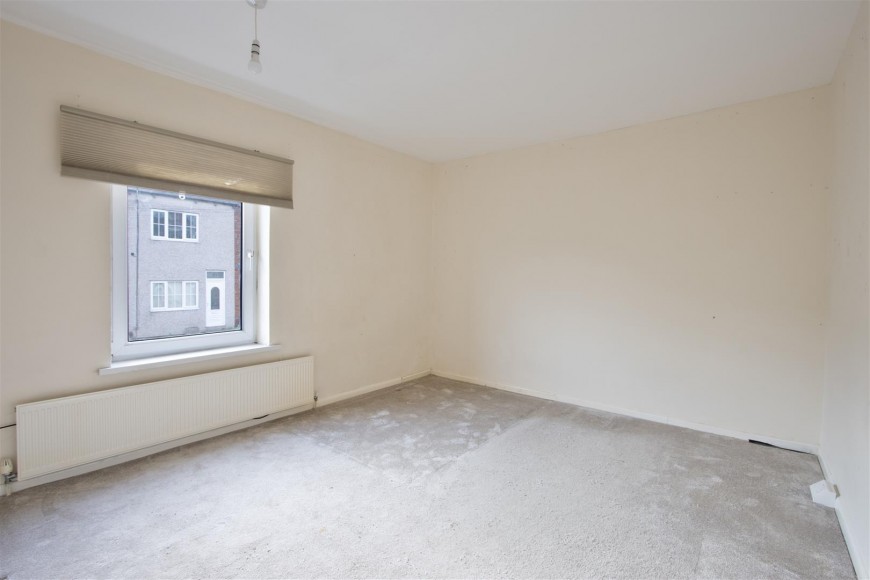Queen Street, Brimington, Chesterfield
- 3 beds
- 1 Bathroom
- 2 Receptions
This delightful terraced house on Queen Street stands on a generous plot and offers a perfect blend of comfort and convenience. Spanning an impressive 1,227 square feet over three floors, the property boasts two good sized reception rooms, a useful cellar for storage and a kitchen with integrated cooking appliances. The home also features three good sized bedrooms and a family bathroom. Parking is not an issue as there is a detached single garage at the rear.
The location is well connected, offering easy access to local amenities, schools, and transport links, making it an excellent choice for families and professionals alike.
General
Gas central heating (Imini Combi Boiler)
Sealed unit double glazed windows and doors
Gross internal floor area - 114.0 sq.m./1227 sq.ft.
Council Tax Band - A
Tenure - Freehold
Secondary School Catchment Area - Springwell Community College
On the Ground Floor
A double glazed front entrance door opens into a ...
Living Room (4.04m x 3.33m)
A good sized front facing reception room, spanning the full width of the property.
Centre Lobby
With staircase rising to the First Floor accommodation.
Dining Room (4.11m x 3.68m)
A second good sized reception room, being rear facing and fitted with laminate flooring.
An opening leads through into the kitchen, and a door gives access to steps which descend down into the ...
Cellar (4.04m x 3.68m & 3.89m x 1.45m)
A useful storage area.
Kitchen (2.82m x 2.11m)
Being part tiled and fitted with a range of wall, drawer and base units with complementary work surfaces over.
Inset single drainer stainless steel sink with mixer tap.
Integrated appliances to include an electric oven and 4-ring gas hob with extractor hood over.
Space and plumbing is provided for a washing machine, and there is also space for a fridge/freezer.
Laminate flooring.
A double glazed door gives access onto the rear of the property.
On the First Floor
Landing
Having a built-in storage cupboard. A door from here gives access to a staircase which rises to Bedroom Three.
Bedroom One (4.09m x 3.33m)
A good sized front facing double bedroom, spanning the full width of the property.
Bedroom Two (2.59m x 2.39m)
A rear facing good sized single/small double bedroom, fitted with lamiante flooring.
Bathroom
Being part tiled and fitted with a white 4-piece suite comprising of a corner shower cubicle with mixer shower, panelled bath, semi recessed wash hand basin with storage below, and a concealed cistern WC.
Tiled floor.
On the Second Floor
Bedroom Three (4.04m x 3.25m)
A good sized room having built-in eaves storage and two wooden framed double glazed Velux windows.
Outside
There is a walled, low maintenance forecourt garden. On street parking is available in the area.
To the rear of the property there is a yard area, with steps down to a lawn and a paved path, which leads down to a Detached Garage which is accessed via rear service road.







