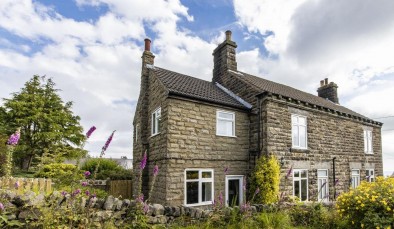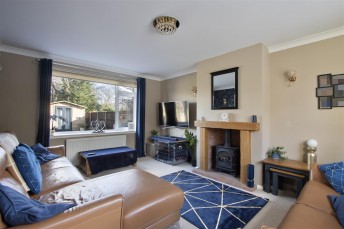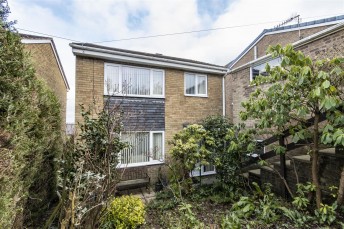Welbeck Drive, Wingerworth, Chesterfield
- 3 beds
- 1 Bathroom
- 3 Receptions
Offered for sale with no chain, is this delightful detached bungalow on Welbeck Drive offering a perfect blend of comfort and convenience. With three reception rooms, this property provides ample space for both relaxation and entertaining. The bungalow also features a fitted kitchen with integrated appliances, three comfortable bedrooms and a bathroom with separate WC. Outside, there is ample off street parking and an attached garage, together with mature gardens.
Occupying a generous corner plot, the property is situated within close proximity of local amenities, and readily accessible for transport links towards Chesterfield Town Centre.
General
Gas central heating (Baxi Duotec Combi Boiler)
uPVC sealed unit double glazed windows and doors
Security alarm system and CCTV installed
Gross internal floor area - 126.3 sq.m./1359 sq.ft. (including Garage)
Council Tax Band - C
Tenure - Freehold
Secondary School Catchment Area - Tupton Hall School
A uPVC double glazed door gives access into an ...
Entrance Porch
Having an internal door opening to an ...
'L' Shaped Entrance Hall
Having two built-in cupboards.
Bedroom One (3.89m x 3.33m)
A good sized front facing double bedroom, fitted with vinyl flooring and having a range of built-in wardrobes along one wall.
Bedroom Two (3.89m x 2.82m)
A side facing double bedroom having two double wardrobes and over bed storage units.
Bedroom Three (2.72m x 2.41m)
A rear facing single bedroom having a built-in double wardrobe with sliding doors.
Separate WC
Fitted with vinyl flooring and having a low flush WC.
Bathroom
Being fully tiled and fitted with a 2-piece suite comprising of a corner bath with bath/shower mixer tap and electric shower over, and a wash hand basin set within a marble worktop and having storage below.
Kitchen (3.10m x 2.69m)
Being part tiled and fitted with a range of wall, drawer and base units with under unit lighting and complementary work surfaces over.
Inset single drainer stainless steel sink with mixer tap.
Integrated appliances to include a dishwasher, washing machine, fridge, microwave oven, electric oven and a hob with concealed extractor over.
Serving hatch to the dining area.
A uPVC double glazed door gives access onto the rear of the property.
Lounge/Diner (7.90m x 3.81m)
A spacious dual aspect reception room having a feature stone fireplace with tiled hearth, display niches/shelving and TV standing, together with an inset living flame coal effect gas fire.
Study (2.44m x 2.41m)
A versatile rear facing room having a door giving access to the attached garage, and a further door opening to a ...
Sitting Room/Bedroom Four (5.28m x 2.36m)
A good sized versatile front facing room.
Outside
The property sits on a generous corner plot with double gates opening onto a printed concrete drive which provides off street parking and leads to the Attached Garage (23'5 x 22'9) having an electric roller door, rear personnel door, light and power. There is also a mature border of plants, shrubs and trees.
There is a lawned garden to the side, and to the rear there is an enclosed garden which is laid to lawn and has mature planted borders, an ornamental garden pond with bridge, and a paved area with pagoda. A gate gives access to a vegetable garden and two greenhouses.








