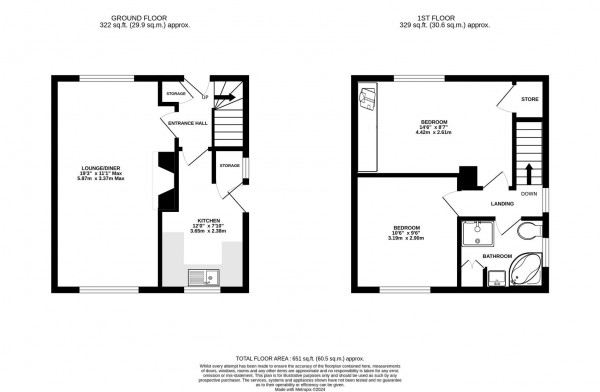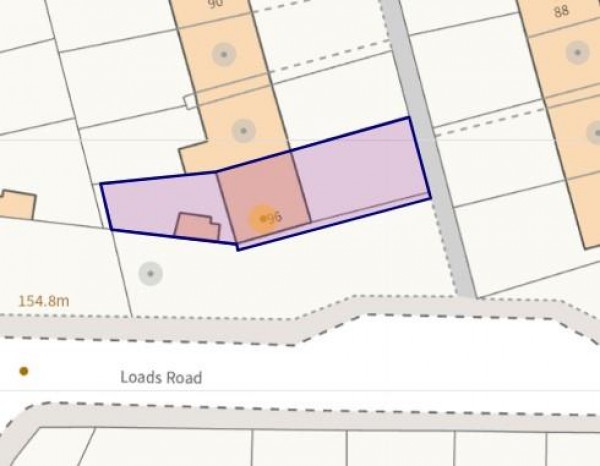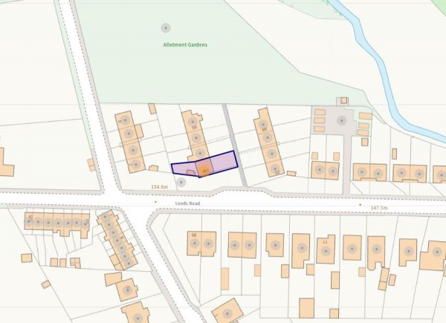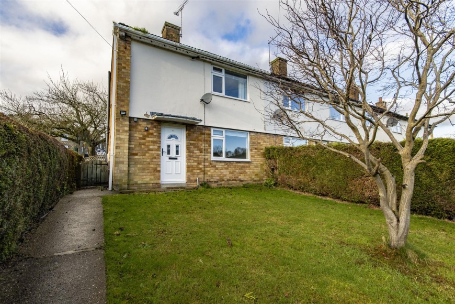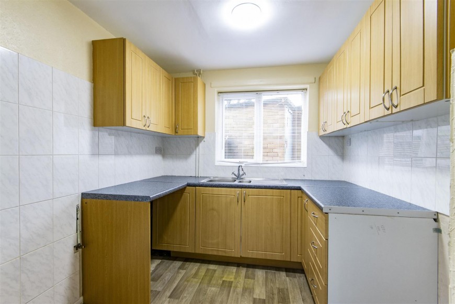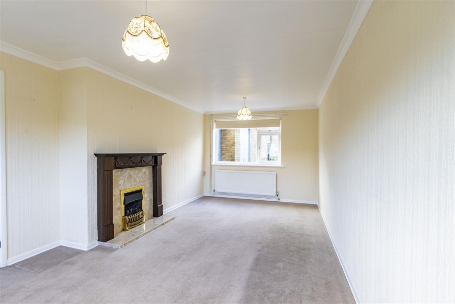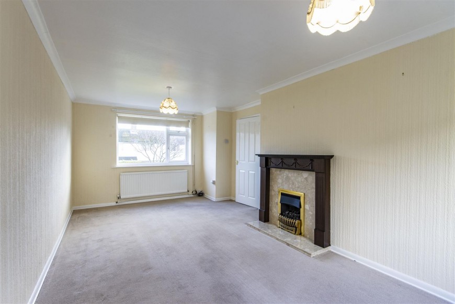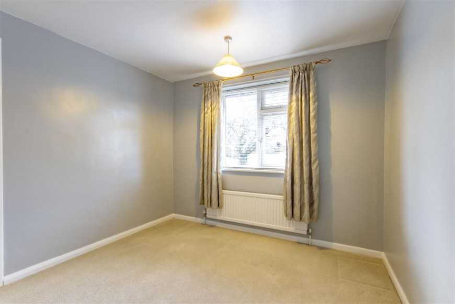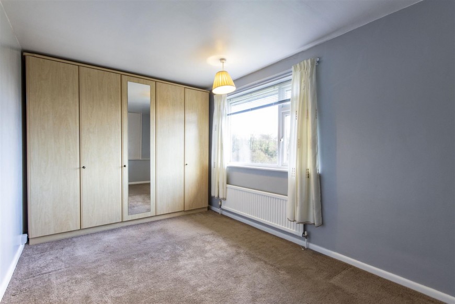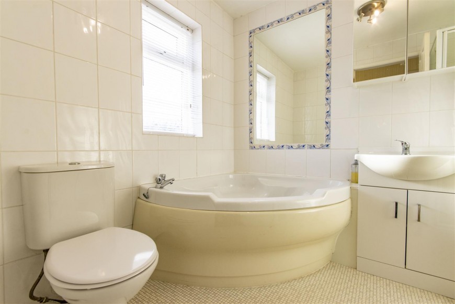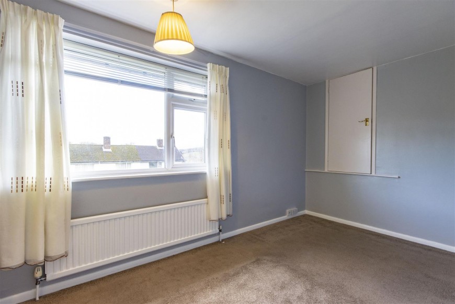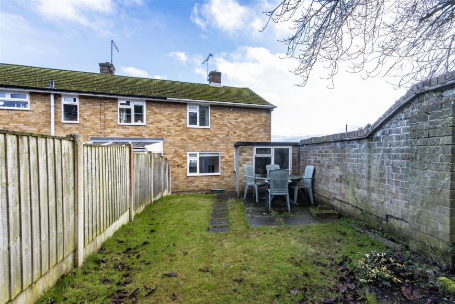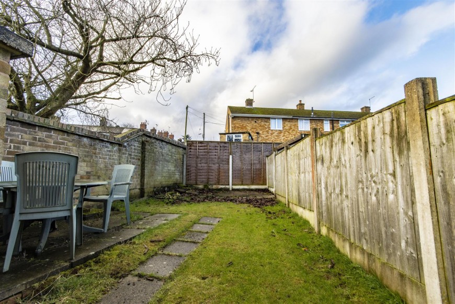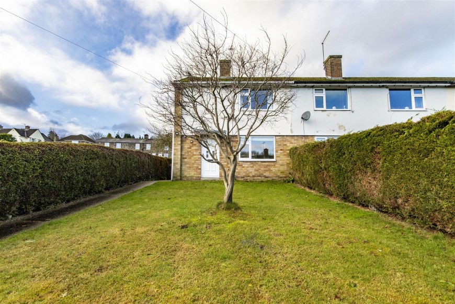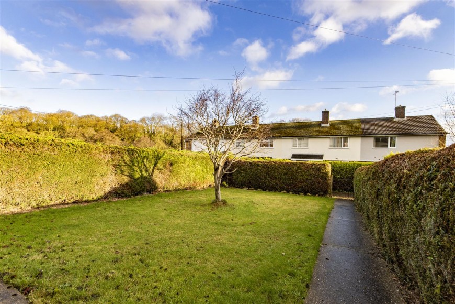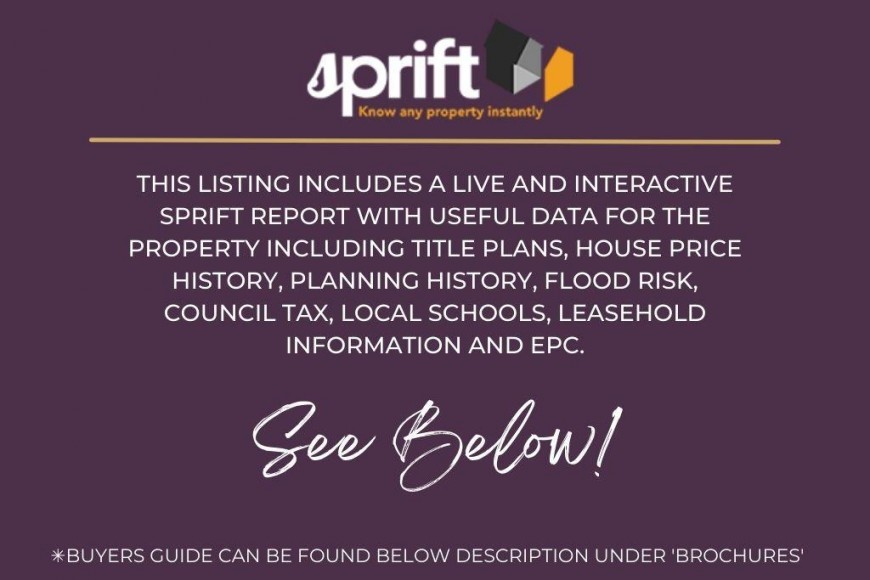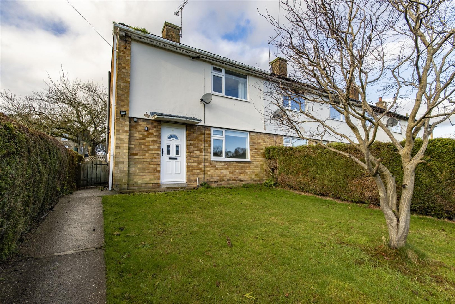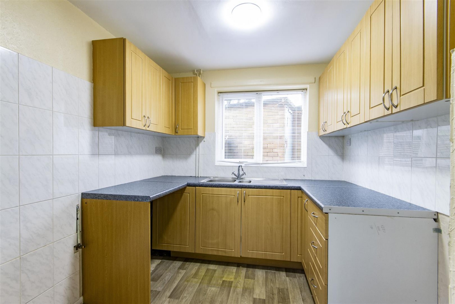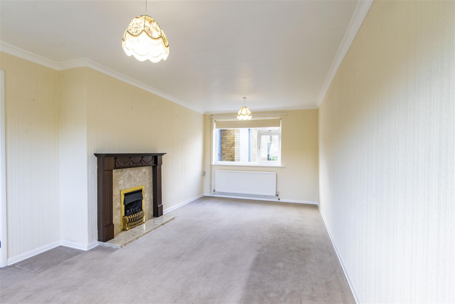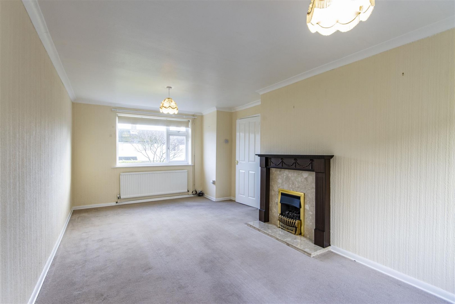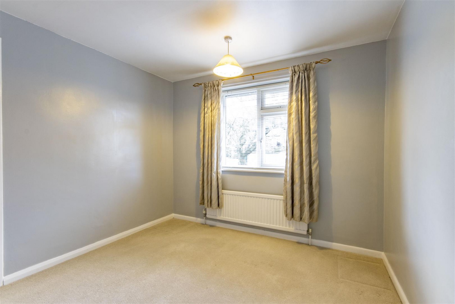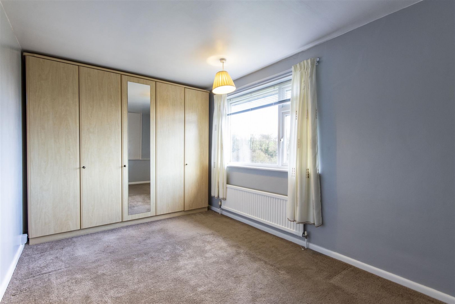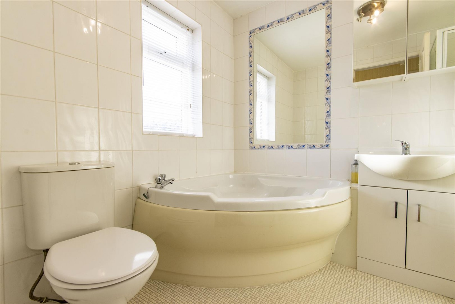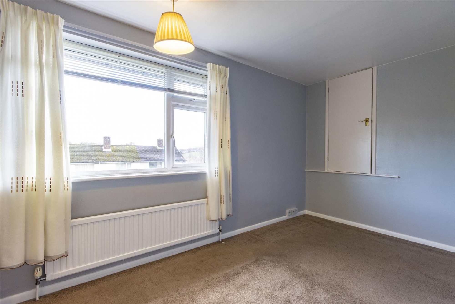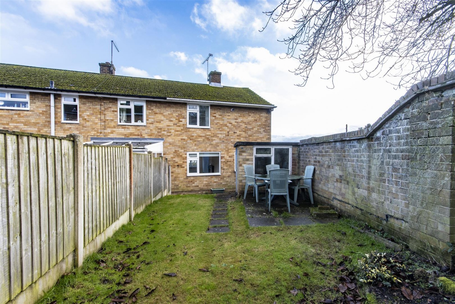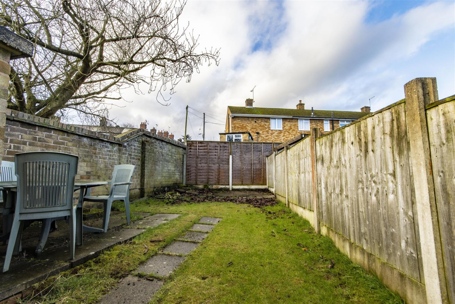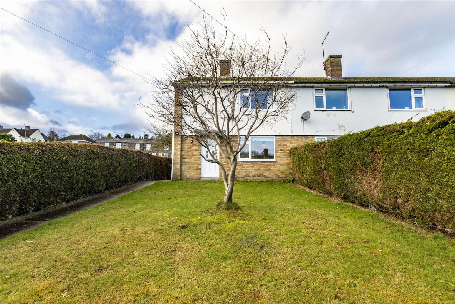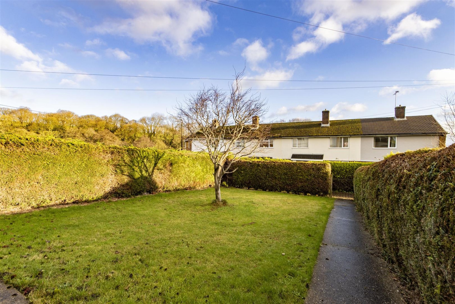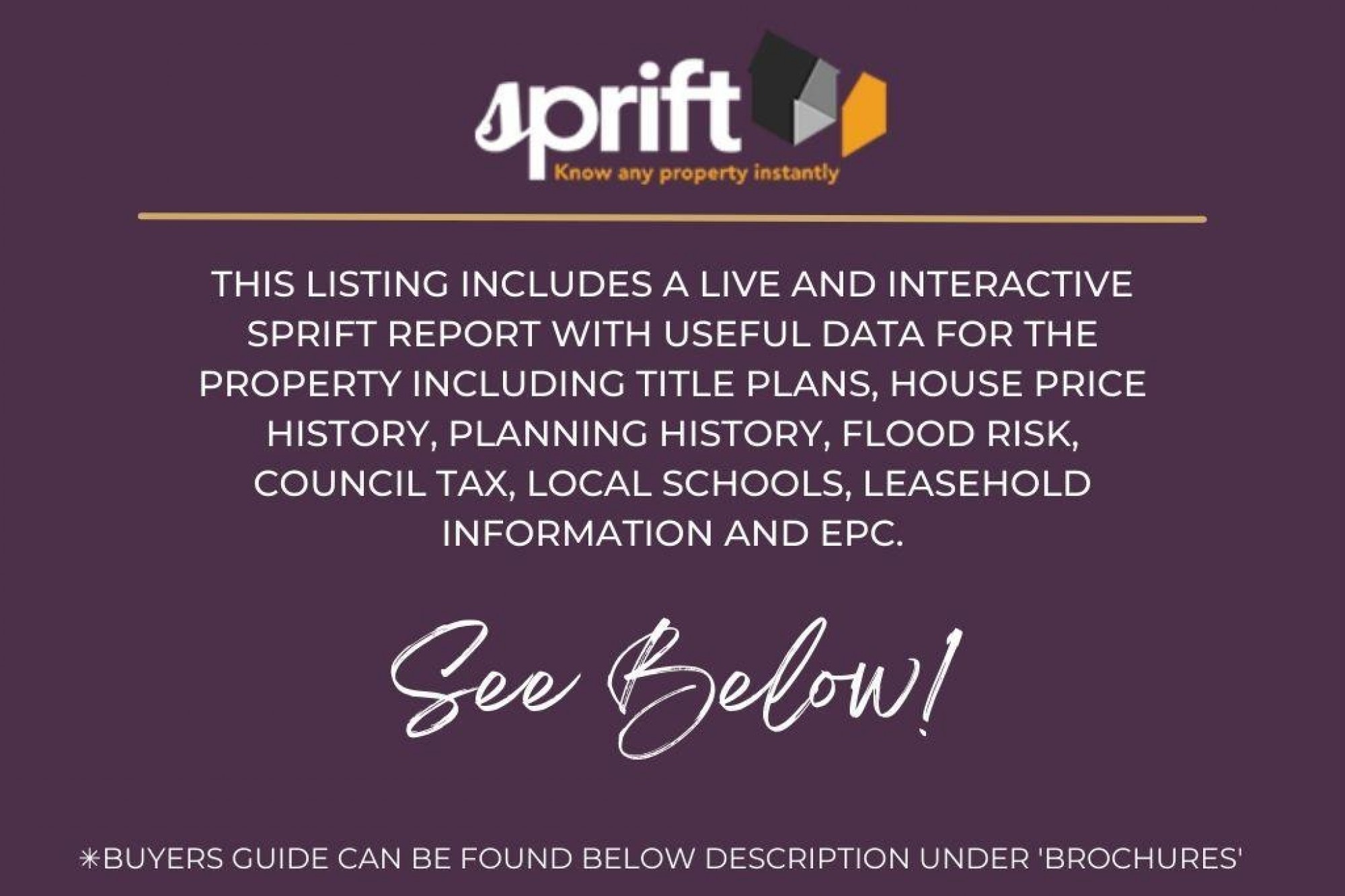Loads Road, Holymoorside, Chesterfield
- 2 beds
- 1 Bathroom
- 1 Reception
Offered for sale with no chain, is this delightful end terraced house offering a modest yet inviting 651 sq.ft. of well proportioned living space, ideal for first time buyers, small families or downsizers.
The property boasts a spacious dual aspect reception room and a kitchen fitted with beech effect units. There are also two good sized double bedrooms, and a 4-piece bathroom, together with mature lawned gardens to the front and rear.
Holymoorside is known for its picturesque surroundings and community spirit, making it an excellent choice for those who appreciate a tranquil lifestyle while still being within easy reach of Chesterfield's amenities. The area offers a variety of local shops, excellent schools, and recreational facilities, ensuring that all your needs are met.
General
Gas central heating (Alpha Combi Boiler)
uPVC sealed unit double glazed windows and doors
Gross internal floor area - 60.5 sq.m./651 sq.ft.
Council Tax Band - B
Tenure - Freehold
Secondary School Catchment Area - Brookfield Community School
On the Ground Floor
A uPVC double glazed front entrance door opens into an ...
Entrance Hall
Having a built-in cupboard housing the gas/electric meters and the consumer unit. A staircase rises to the First Floor accommodation.
Lounge/Diner (5.87m x 3.38m)
A spacious dual aspect reception room having a feature fireplace with wood surround, marble inset and hearth, and an inset living flame coal effect gas fire.
Kitchen (3.66m x 2.39m)
Being part tiled and fitted with a range of beech effect wall, drawer and base units with complementary work surfaces over.
Inset 1½ bowl single drainer stainless steel sink with mixer tap.
Space and plumbing is provided for a washing machine, and there is also space for a freestanding cooker, and a fridge or freezer.
A door gives access to a useful built-in under stair store cupboard.
Vinyl flooring.
A uPVC double glazed door gives access onto the side of the property.
On the First Floor
Landing
With loft access hatch.
Bedroom One (4.42m x 2.62m)
A good sized front facing double bedroom having a built-in over stair store cupboard, and a range of freestanding wardrobes.
Bedroom Two (3.20m x 3.00m)
A good sized rear facing double bedroom.
Bathroom
Being fully tiled and fitted with a white 4-piece suite comprising of a panelled corner bath, separate shower cubicle with mixer shower, semi recessed wash hand basin with storage below, and a low flush WC.
Built-in airing cupboard housing the gas combi boiler.
White heated towel rail.
Vinyl flooring.
Outside
The front of the property is accessed via a pedestrian footpath, where a gate gives access to the front garden which is laid to lawn and has a tree and hedged boundaries. A path leads up to the front and side entrance doors. On street parking is available in the area.
To the rear of the property there is an enclosed garden, laid to lawn and having two paved seating areas. There are also two useful brick built outhouses.
