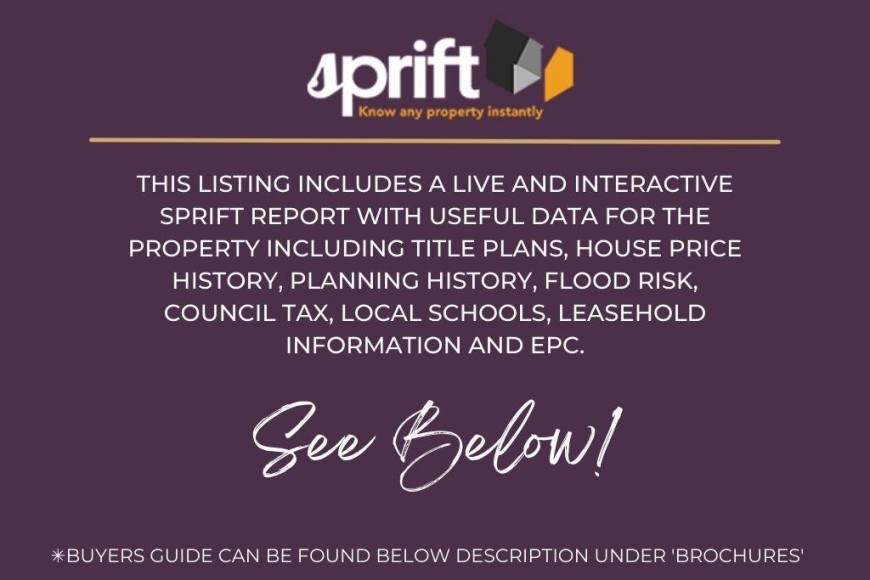New Hall Road, Chesterfield
- 3 beds
- 1 Bathroom
- 1 Reception
This well proportioned mid terraced house spans 859 square feet over three floors. Upon entering, you are welcomed into a cosy living room with multi-fuel stove. The property also boasts a spacious kitchen/diner, three good sized bedrooms and a bathroom. Outside, there is a low maintenance enclosed rear garden.
The location is particularly advantageous, with easy access to local amenities, schools, and transport links, making daily life a breeze.
This terraced house presents an excellent opportunity for first-time buyers or investors looking to expand their portfolio. Whether you are looking to settle down or seeking a sound investment, this home on New Hall Road is sure to meet your needs.
General
Gas central heating
uPVC sealed unit double glazed windows and doors
Gross internal floor area - 79.8 sq.m./859 sq.ft.
Council Tax Band - A
Tenure - Freehold
Secondary School Catchment Area - Brookfield Community School
On the Ground Floor
A uPVC double glazed front entrance door opens into the ..
Living Room (3.61m x 3.61m)
A good sized front facing reception room, fitted with laminate flooring and having a feature fireplace with multi-fuel stove.
Centre Lobby
With staircase rising to the First Floor accommodation.
Kitchen/Diner (3.66m x 3.61m)
Fitted with a range of beech effect wall, drawer and base units with under unit lighting and complementary work surfaces having tiled splashbacks.
Inset single drainer stainless steel sink with mixer tap.
Integrated appliances to include an electric oven (not working) and 4-ring gas hob with extractor over.
Space and plumbing is provided for a washing machine and a dishwasher, and there is also space for an American style fridge/freezer.
A door gives access to a built-in under stair store.
Tiled floor.
A uPVC double glazed door gives access onto the rear of the property.
On the First Floor
Landing
Having a built-in storage cupboard. A door gives access to a staircase which rises to the Second Floor accommodation.
Bedroom One (3.66m x 3.61m)
A good sized rear facing double bedroom, fitted with laminate flooring.
Bedroom Three (2.77m x 2.77m)
A good sized front facing single bedroom, fitted with laminate flooring.
Bathroom
Being fully tiled and fitted with a white 3-piece suite comprising of a panelled bath with glass shower screen and mixer shower over, pedestal wash hand basin and a low flush WC.
Tiled floor.
On the Second Floor
Bedroom Two (4.57m x 3.94m)
A good sized double bedroom, fitted with laminate flooring and having downlighting and spotlights.
Access to eaves storage where the boiler is sited.
Outside
On street parking is available in the area.
A shared gennel gives access down the side of the property to a gate, which opens to the enclosed rear garden, where there is a paved patio and a small lawn. There is also a metal storage shed.






