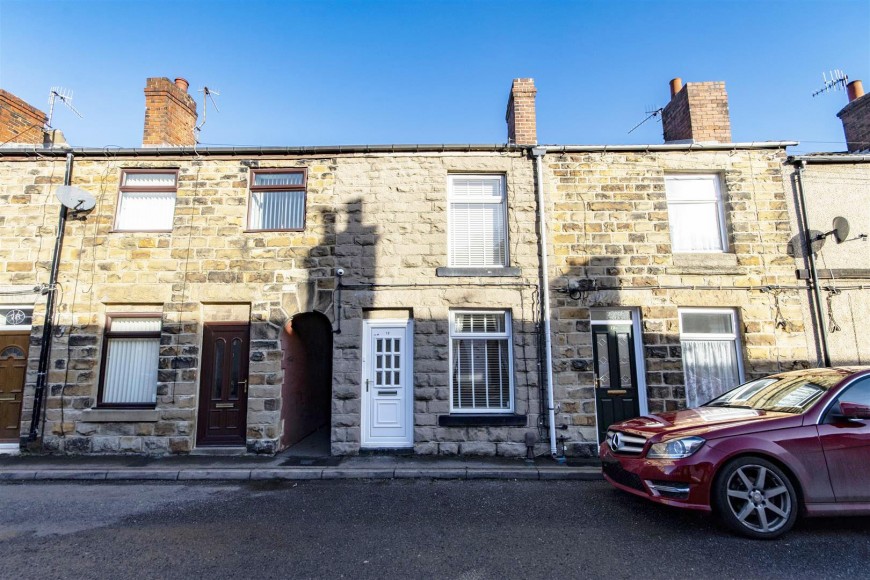
Mountcastle Street, Chesterfield
- 2 beds
- 1 Bathroom
- 1 Reception
Offered for sale with no upward chain, is this two bedroomed stone fronted mid terraced house - an ideal choice for couples or individuals seeking a cosy retreat. Offering 736 sq.ft. of well proportioned and neutrally presented accommodation, the property also includes a good sized living room, a fitted kitchen with a range of integrated appliances and a modern shower room.
The location of this home is particularly appealing, with easy access to local shops, schools, and parks, making it a practical choice for everyday living. The property is also readily accessible for commuter links into the Town Centre and towards Dronfield and Sheffield.
General
Gas central heating (Baxi Combi Boiler)
uPVC sealed unit double glazed windows and doors
CCTV installed
Gross internal floor area - 68.3 sq.m./736 sq.ft.
Council Tax Band - A
Tenure - Freehold
Secondary School Catchment Area - Whittington Green School
On the Ground Floor
A uPVC double glazed front entrance door opens into a ...
Living Room (3.78m x 2.97m)
A good sized front facing reception room, having a feature fireplace with fire surround, marble inset and hearth, and an inset gas fire.
Built-in base unit to the alcove.
Centre Lobby
With staircase rising to the First Floor accommodation.
Kitchen/Diner (3.78m x 3.71m)
Fitted with a range of wall, drawer and base units with complementary work surfaces and matching upstands.
Inset single drainer stainless steel sink with mixer tap.
Integrated appliances to include a washing machine, slimline dishwasher, fridge, freezer, electric double oven and hob with extractor over.
LVT flooring.
A uPVC double glazed door gives access onto the rear of the property.
A further door opens to a cellar heads and steps which lead down into the cellar.
Cellar (2.87m x 2.08m)
a useful storage area.
On the First Floor
Landing
Having a built-in airing cupboard, and loft access hatch.
Bedroom One (3.81m x 2.92m)
A good sized front facing double bedroom, having a range of built-in wardrobes with sliding mirror doors along one wall.
Bedroom Two (3.73m x 1.93m)
A rear facing single bedroom, fitted with laminate flooring and having a built-in over stair store cupboard.
This room also houses the gas boiler.
Shower Room
Being part tiled/part waterproof boarding and fitted with a modern white 3-piece suite comprising of a shower cubicle with electric shower, semi recessed wash hand basin with storage below and to the side, and a concealed cistern WC.
Chrome heated towel rail.
LVT flooring.
Outside
On street parking is available in the area.
A shared side gennel gives access to the rear of the property where a gate opens to a low maintenance paved garden with raised beds to the sides.






