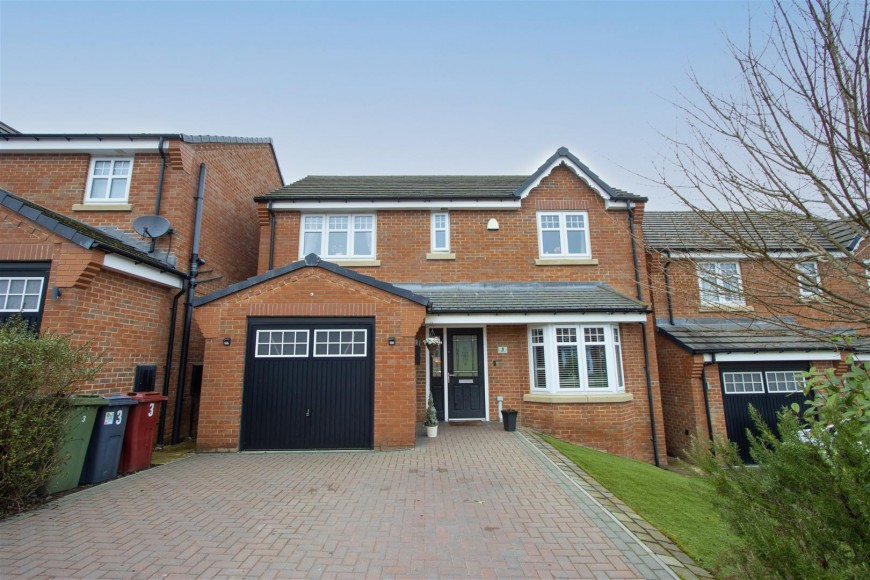Brookfield Close, Grassmoor, Chesterfield
- 4 beds
- 3 Bathrooms
- 1 Reception
Built in 2017 and benefitting from the remaining term of a 10 Year New Build Guarantee is this
delightful detached house which offers a perfect blend of modern living and comfort. The property which boasts 1239 sq.ft. of well designed space, comprises a good sized bay fronted living room and a modern fitted dining kitchen with utility room and cloaks/WC off. There are four good sized double bedrooms, ensuring ample space for family members or guests, together with two bathrooms, catering to the needs of a busy household. Outside, there is parking for two cars, an integral garage, and an attractive low maintenance rear garden.
The location in Grassmoor offers a peaceful suburban lifestyle while still being within easy reach of Chesterfield's amenities, including shops, schools, and recreational facilities. This home is not just a property; it is a place where memories can be made and cherished.
General
Gas central heating (Vaillant Boiler)
uPVC sealed unit double glazed windows and doors
Security alarm system
Gross internal floor area - 115.1 sq.m./1239 sq.ft. (including Garage)
Council Tax Band - C
Tenure - Freehold
Secondary School Catchment Area - Tupton Hall School
On the Ground Floor
A composite front entrance door with matching side panel opens into an ...
Entrance Hall
Having a tiled floor and a built-on under stair store cupboard. A staircase rises to the First Floor accommodation.
Living Room (4.50m x 3.07m)
A good sized bay fronted reception room having a feature media wall with space for a TV and sound bar, together with a contemporary 3 sided electric fire.
Laminate flooring.
Dining Kitchen (6.68m x 2.67m)
Fitted with a range of cream wall, drawer and base units with plinth and under unit lighting, and having complementary work surfaces and upstands.
Inset 1½ bow single drainer stainless steel sink with pull out hose spray mixer tap.
Integrated appliances to include a dishwasher, electric oven and hob with stainless steel splashback and extractor canopy over.
Space is provided for a fridge/freezer.
Tiled floor, and downlighting to the kitchen area.
uPVC double glazed French doors overlook and open onto the rear patio.
An opening leads through into a ...
Utility Room (1.60m x 1.50m)
Having a fitted worktop with matching upstands.
Space and plumbing is provided for a washing machine and there is also space for a tumble dryer.
A door gives access to the rear of the property.
Tiled floor.
A further door opens to a ...
Cloaks/WC
Being part tiled and fitted with a white 2-piece suite comprising of a pedestal wash hand basin and a low flush WC.
Tiled floor.
On the First Floor
Landing
Having a built-in airing cupboard housing the hot water cylinder.
Master Bedroom (3.78m x 3.10m)
A good sized front facing double bedroom, having a range of built-in wardrobes. A door gives access to an ...
En Suite Shower Room
Being part tiled and fitted with a white 3-piece suite comprising of a shower cubicle with mixer shower, pedestal wash hand basin and a low flush WC.
Vinyl flooring.
Bedroom Two (3.28m x 2.87m)
A good sized rear facing double bedroom.
Bedroom Three
A good sized front facing double bedroom, having a range of built-in wardrobes.
Bedroom Four (3.10m x 2.82m)
A rear facing double bedroom, currently used as an office.
Family Bathroom
Being part tiled/part waterproof boarding and fitted with a white 3-piece suite comprising of a panelled bath with glass shower screen and mixer shower over, pedestal wash hand basin and a low flush WC.
vinyl flooring and downlighting.
Outside
A block paved driveway provides ample off street parking and leads to the Integral Garage which has light and power. There is also a lawned garden.
To the rear of the property there is a paved patio and an artificial lawn with planted side borders. There is also a further paved seating area.






