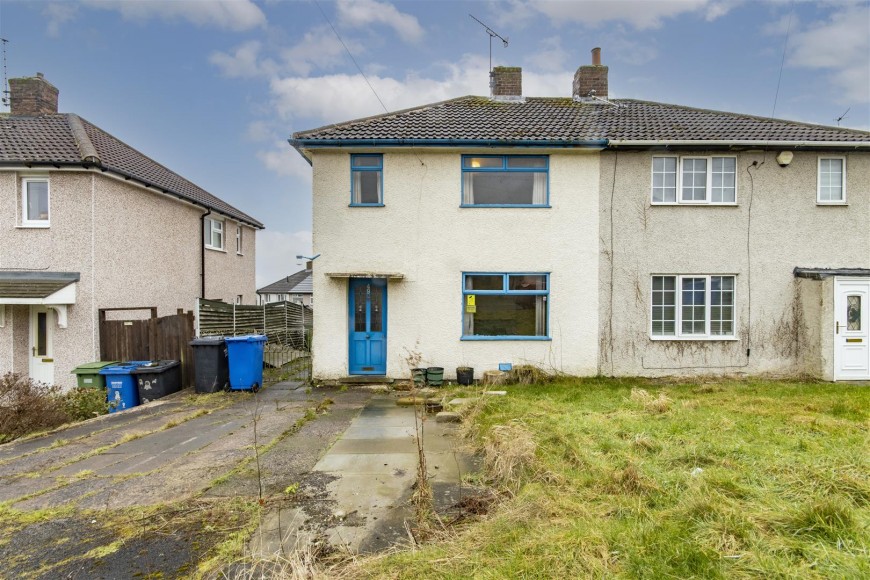Bower Farm Road, Old Whittington, Chesterfield
- 2 beds
- 1 Bathroom
- 1 Reception
In need of a scheme of refurbishment/modernisation is this two double bedromed semi detached house which offers 713 sq.ft. of generously proportioned accommodation, including a good sized living room, kitchen/diner with utility area off, and a 4-piece bathroom. There are also gardens to the front and rear, together with a detached garage and off street parking.
The location itself is a significant advantage, with Old Whittington offering a friendly community vibe and easy access to local amenities. Residents can enjoy nearby parks, shops, and schools, making it a practical choice for everyday living.
This property is sure to appeal to a variety of buyers - Don’t miss the chance to make this house your new home.
General
No central heating - Two gas fires only
Timber framed single glazed windows
Gross internal floor area - 66.3 sq.m./713 sq.ft.
Council Tax Band - A
Tenure - Freehold
Secondary School Catchment Area - Whittington Green School
On the Ground Floor
A timber framed and single glazed front entrance door opens into an ...
Entrance Hall
With staircase rising to the First Floor accommodation.
Living Room (4.42m x 3.48m)
A good sized front facing reception room having a feature stone fireplace with fitted gas fire. An opening leads through into the ...
Kitchen/Diner (4.14m x 2.90m)
Being part tiled and fitted with a range of wall, drawer and base units with work surfaces over.
Inset 1½ bowl single drainer sink with mixer tap.
Integrated appliances to include an electric double oven and 4-ring gas hob with extractor over.
Wall mounted gas fire with back boiler unit.
Tiled floor.
An opening leads through into a ...
Utility Area
Having space and plumbing for a washing machine, and space for a fridge/freezer.
A timber framed and single glazed door gives access onto the side of the property.
On the First Floor
Landing
Having a built-in airing cupboard housing the hot water cylinder.
Loft access hatch.
Bedroom One (5.38m x 2.92m)
A spacious front facing double bedroom.
Bedroom Two (3.48m x 2.79m)
A rear facing double bedroom having a built-in storage cupboard.
Bathroom
Being fully tiled and fitted with a 4-piece suite comprising of a panelled bath with sliding glass shower screen and electric shower over, pedestal wash hand basin, bidet and a low flush WC.
Vinyl flooring.
Outside
To the front of the property there is a lawned garden and a paved/concrete drive providing off street parking.
Double gates open to give access down the side of the property to a Detached Single Garage and to the enclosed south east facing rear garden.






