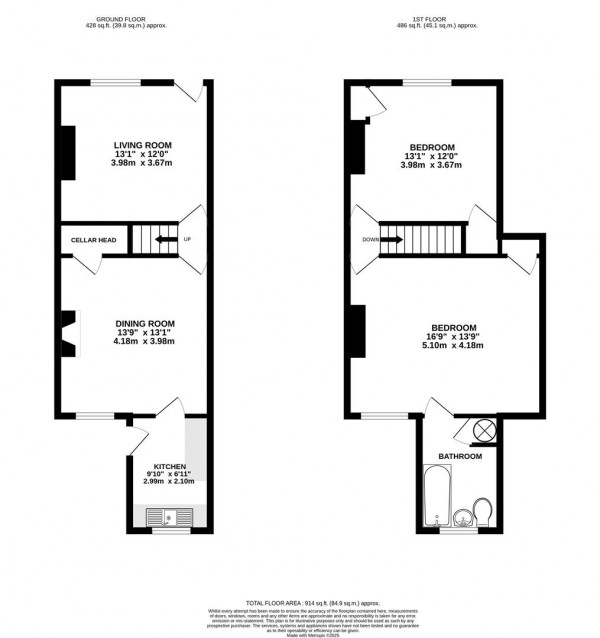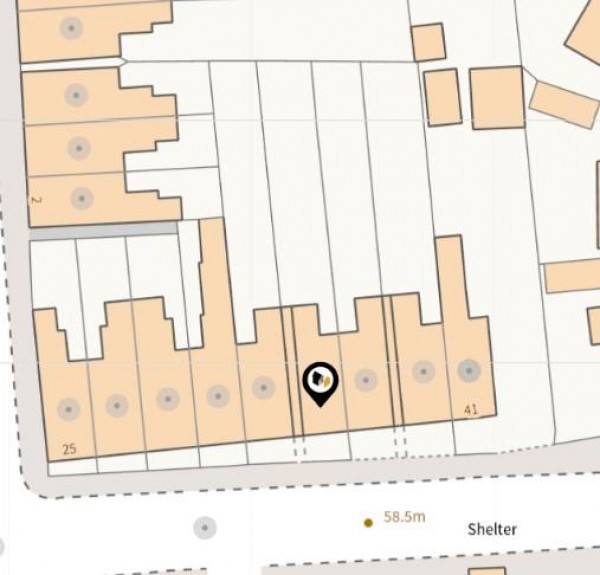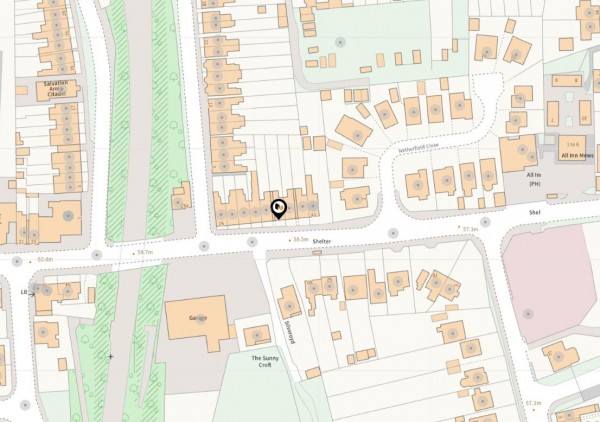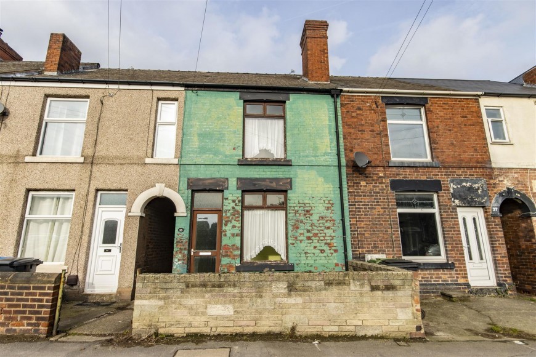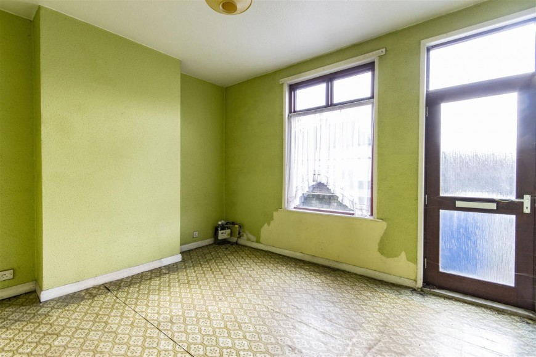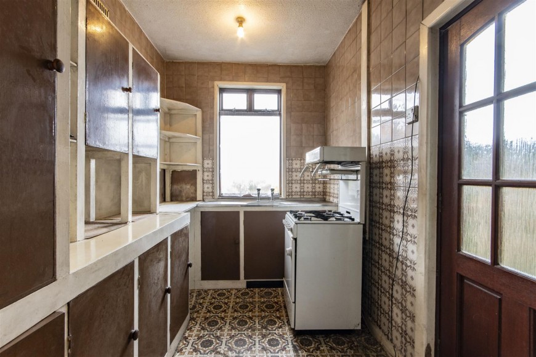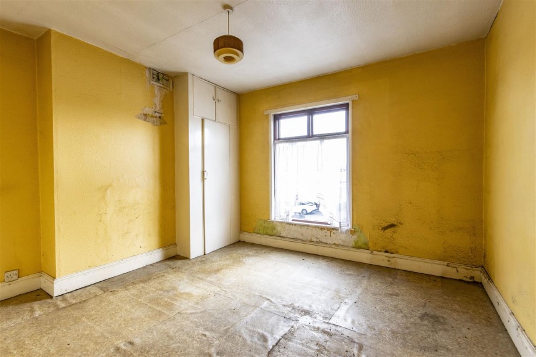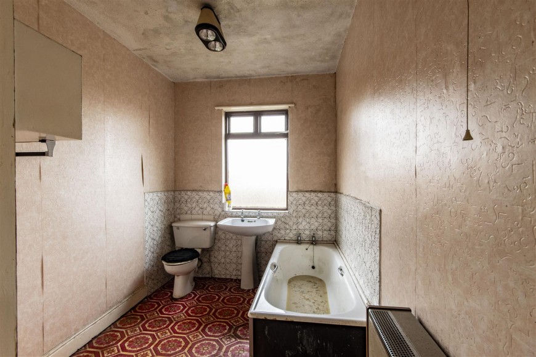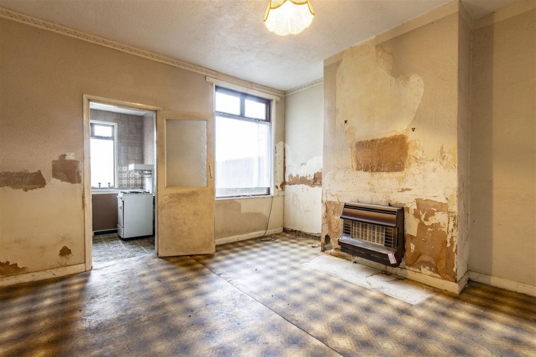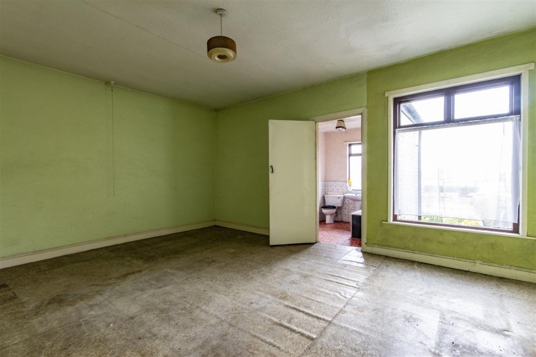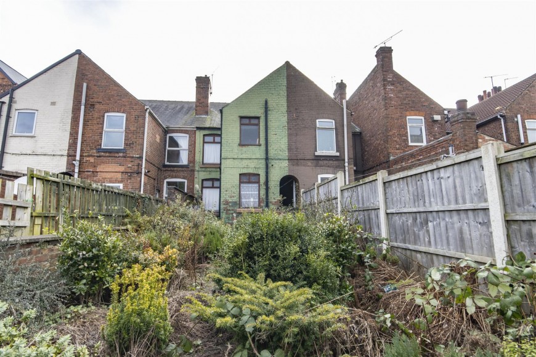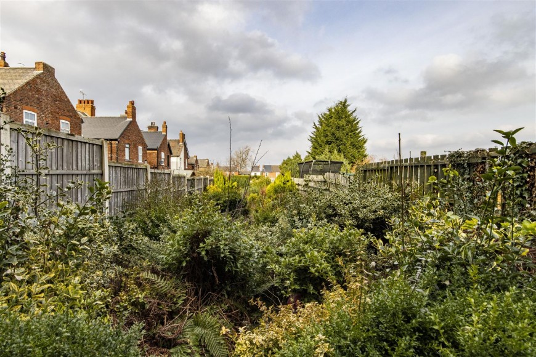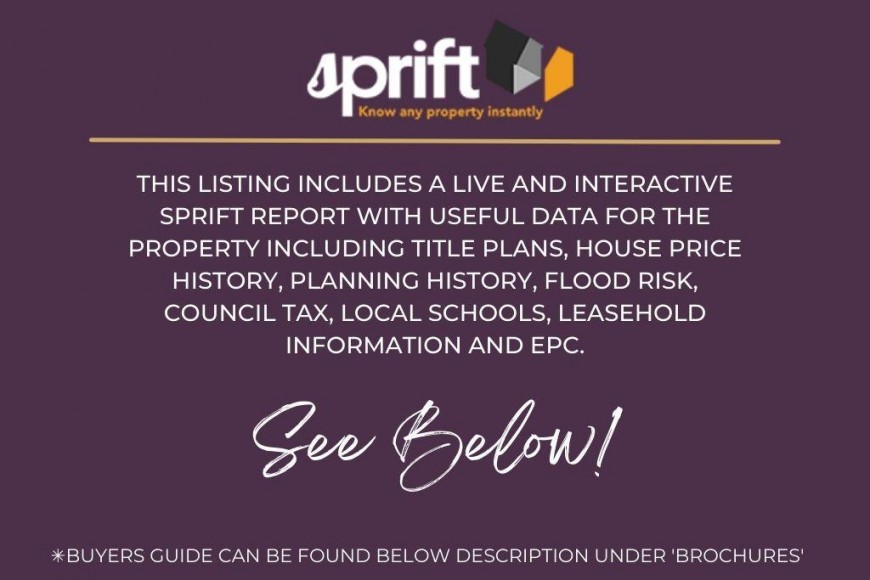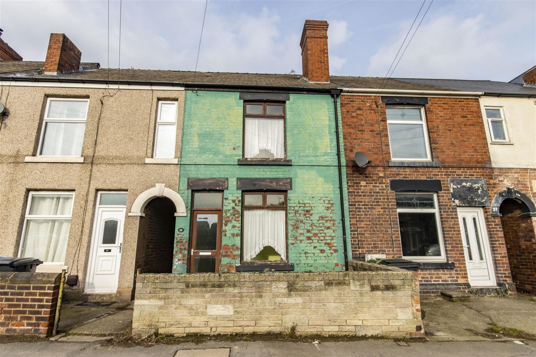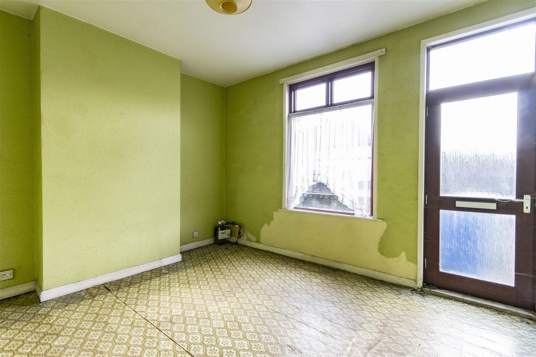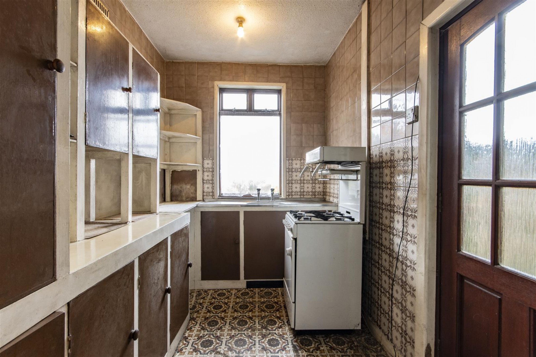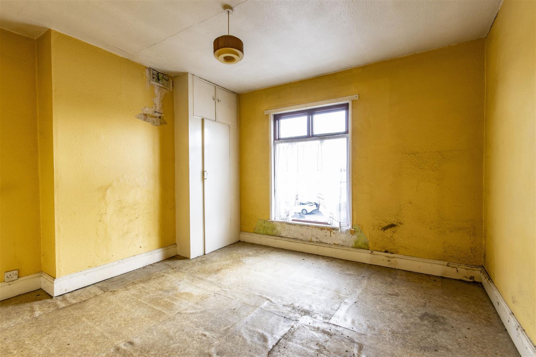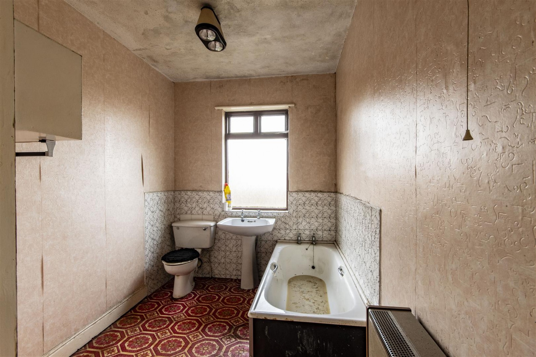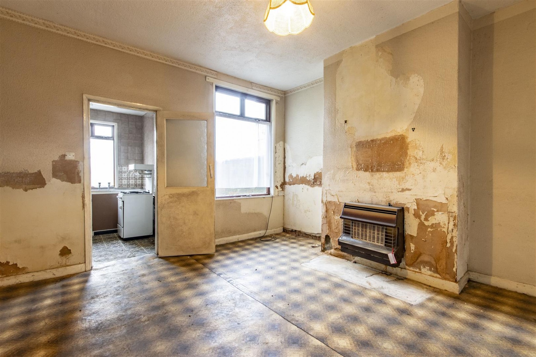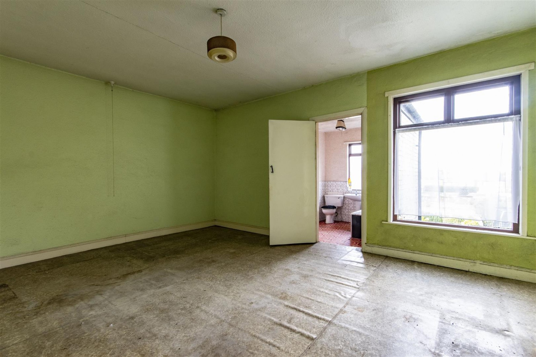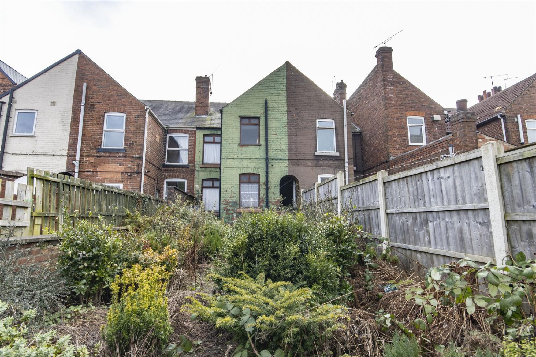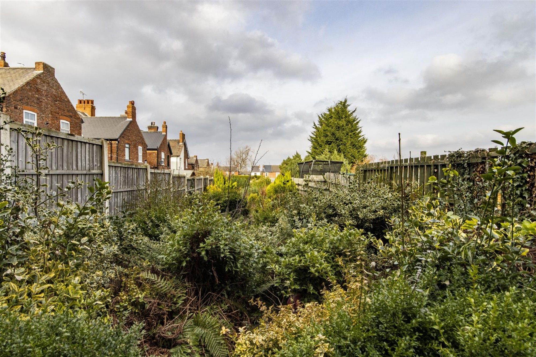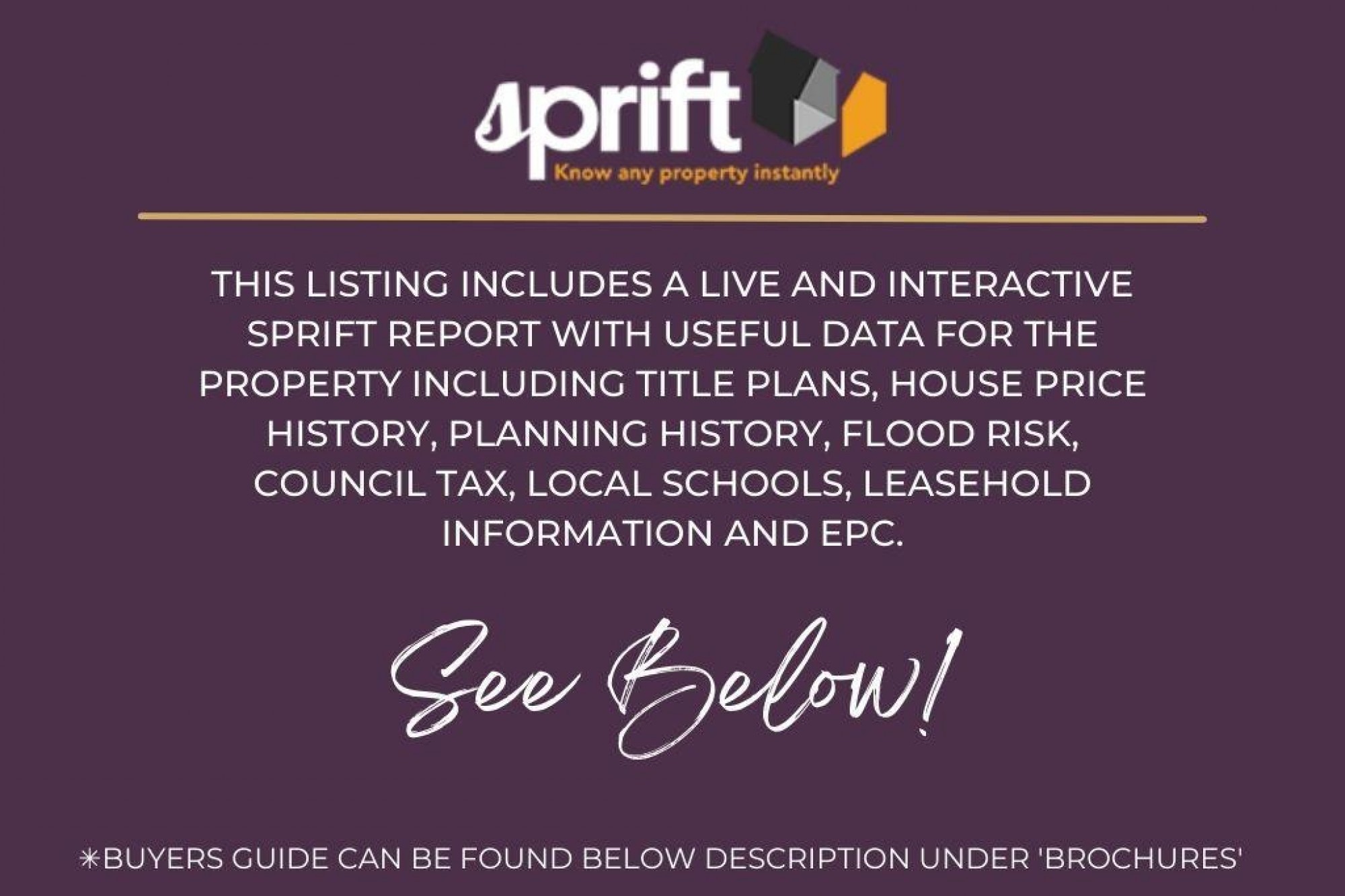Lowgates, Staveley, Chesterfield
- 2 beds
- 1 Bathroom
- 2 Receptions
Offered for sale with no chain is this two double bedroomed mid terraced house which requires a full scheme of refurbishment/modernisation to create a lovely home. With two good sized reception rooms, a useful cellar, kitchen and bathroom, this is a great value property for someone to make their own.
The property is situated within a short distance of the various amenities in Staveley and ideally placed for routes towards the M1 Motorway, Eckington and Chesterfield Town Centre.
General
No central heating
Wooden framed single glazed windows and doors
Gross internal floor area - 84.9 sq.m./914 sq.ft.
Council Tax Band - A
Tenure - Freehold
Secondary School Catchment Area - Netherthorpe School/Springwell Community College (shared)
On the Ground Floor
A wooden framed single glazed front entrance door opens into a ...
Living Room (3.99m x 3.66m)
A good sized front facing reception room.
Centre Lobby
With staircase rising to the First Floor accommodation.
Dining Room (4.19m x 3.99m)
A good sized rear facing reception room, having a door which opens to a cellar head which has steps leading down into the cellar.
Kitchen (3.00m x 2.11m)
Being fully tiled and fitted with a basic range of wall and base units with work surfaces over.
Double drainer stainless steel sink.
Space is provided for a cooker.
Vinyl flooring.
A wooden framed and single glazed door gives access to the rear of the property.
On the First Floor
Bedroom One (5.11m x 4.19m)
A spacious rear facing double bedroom having a built-in storage cupboard. A door gives access into the ...
Bathroom
Being part tiled and fitted with a cast irn bath, pedestal wash hand basin and a low flush WC.
Built-in airing cupboard housing the hot water cylinder.
Vinyl flooring.
Bedroom Two (3.99m x 3.66m)
A good sized front facing double bedroom, having a built-in cupboard and a built-in over stair store cupboard which also houses the loft access hatch.
Outside
There is a walled forecourt garden.
A shared side gennel gives access to the rear of the property where there is a good sized enclosed garden.
