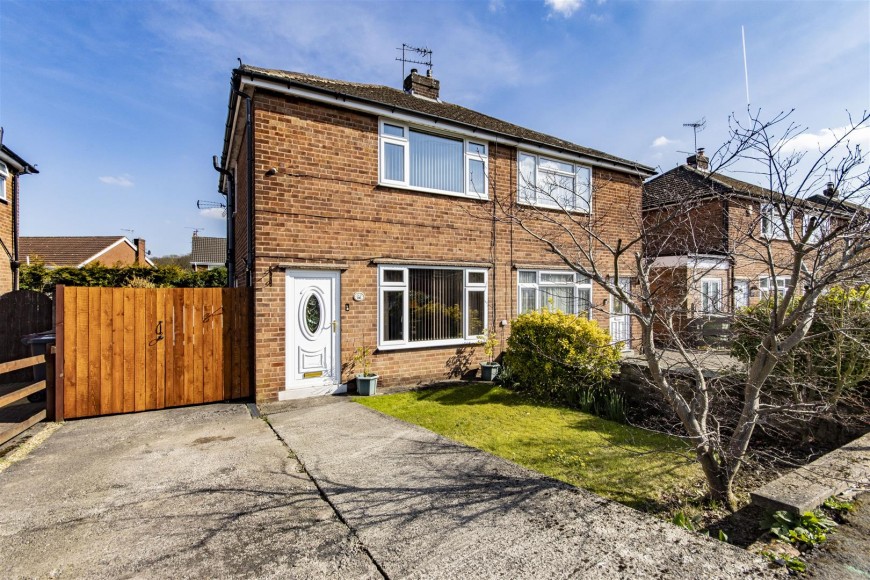Lydgate Drive, Wingerworth, Chesterfield
- 2 beds
- 1 Bathroom
- 2 Receptions
This attractive semi detached house has been extended to the rear and provides 737 sq.ft. of well appointed accommodation. The property benefits from a good sized living room, and a modern kitchen/diner with French doors opening into a garden room. With two good sized double bedrooms and a family bathroom, there is ample space for a small family or for someone looking to downsize. Outside, there is a driveway providing off street parking which leads to a detached single garage, together with mature gardens to the front and rear.
In summary, Lydgate Drive is a splendid house that combines comfort and convenience. It is an excellent choice for anyone looking to settle in a friendly community with shops and parks just a short walk away.
General
Gas central heating (Halstead Combi Boiler)
uPVC sealed unit double glazed windows and doors
Gross internal floor area - 68.5 sq.m./737 sq.ft.
Council Tax Band - B
Tenure - Freehold
Secondary School Catchment Area - Tupton Hall School
On the Ground Floor
A composite front entrance door opens into an ...
Entrance Hall
With staircase rising to the First Floor accommodation.
Living Room (4.29m x 3.58m)
A good sized front facing reception room, having a wall mounted pebble bed electric fire.
Modern Kitchen/Diner (4.60m x 2.62m)
Spanning the full width of the property, being part tiled and fitted with a range of cream hi-gloss wall, drawer and base units with complementary wood work surfaces and upstands.
Inset sink with mixer tap.
Integrated appliances to include an electric double oven and a 4-ring hob with glass splashback.
Space and plumbing is provided for a washing machine.
A door gives access to a built-in store cupboard which has space for a fridge/freezer.
Carpet tile flooring and downlighting.
A uPVC double glazed door gives access onto the side of the property, and uPVC double glazed French doors give access into the ...
Garden Room (2.95m x 2.08m)
Being dual aspect, having a Supalite tiled roof, downlighting and uPVC double glazed French doors which overlook and open onto the rear patio.
On the First Floor
Landing
With loft access hatch.
Bedroom One (4.62m x 3.35m)
A good sized front facing double bedroom, spanning the full width of the property and having downlighting.
Bedroom Two (3.58m x 2.67m)
A rear facing double bedroom having downlighting, and currently being used as a study.
Family Bathroom
Being fully tiled and fitted with a 3-piece suite comprising of a panelled corner bath with glass shower screen and electric shower over, pedestal wash hand basin and a low flush WC.
Vinyl flooring.
Outside
To the front of the property there is a concrete driveway providing off street parking, alongside a lawned garden with planted borders.
Double gates open to a continuation of the driveway which provides additional parking, and gives access down the side of the property where there is a door to an Integral Store. Beyond here, there is a Detached Concrete Sectional Garage and an adjoining Workshop having light and power.
To the rear of the property there is a paved patio and a small lawned garden with a planted side border.






