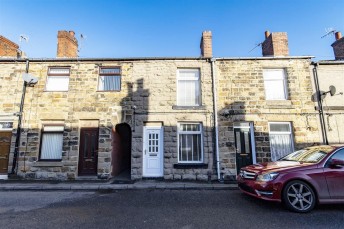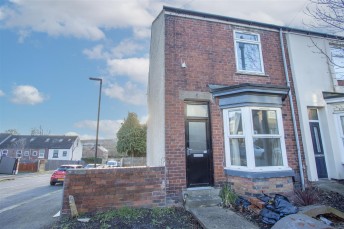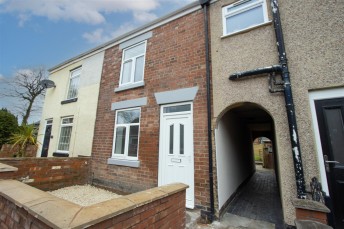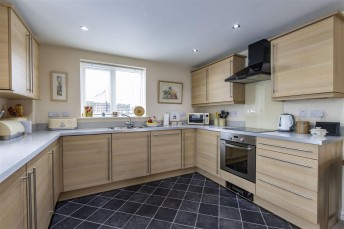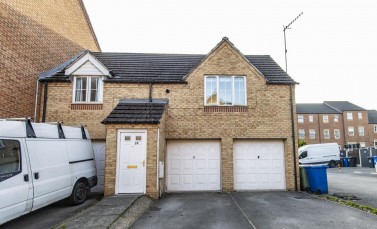St. Leonards Drive, Hasland, Chesterfield
- 2 beds
- 1 Bathroom
- 2 Receptions
Tucked away in a secluded part just off the bottom of Hasland Road, this well proportioned Victorian semi detached house contains two large reception rooms, the dining room having a multi-fuel stove, two spacious double bedrooms, both having fitted storage and a modern kitchen and 4-piece family bathroom. One of the main features of this property is its fantastic plot, with generously proportioned gardens to the front and rear, a feature rarely found with this size of property in proximity to Hasland Village.
Whilst the property is tucked away, it is certainly convenient for the amenities in Hasland Village and for access to the Town Centre and Train Station. Access onto the M1 Motorway is extremely easy via the nearby A617.
General
Gas central heating (Worcester Bosch Boiler - Installed in April 2021)
uPVC sealed unit double glazed windows and doors
Gross internal floor area - 85.2 sq.m./917 sq.ft.
Council Tax Band - A
Tenure - Freehold
Secondary School Catchment Area - Outwood Academy Hasland Hall
On the Ground Floor
A uPVC double glazed front entrance door opens into a ...
Sitting Room (4.29m x 3.61m)
A good sized front facing reception room having downlighting, and a feature fireplace with inset coal effect gas fire.
Centre Lobby
Having a door to a useful built-in under stair store.
Living/Dining Room (4.29m x 3.96m)
A spacious rear facing reception room, fitted with hardwood flooring and having a feature fireplace with multi-fuel stove sat on a tiled hearth.
A door gives access to a staircase which rises to the first floor accommodation.
Kitchen (3.51m x 2.16m)
A dual aspect room, being part tiled and fitted with a range of grey wall, drawer and base units with complementary work surfaces over.
Inset single drainer sink with mixer tap.
Integrated appliances to include an electric oven and 4-ring gas hob with extractor over.
Space and plumbing is provided for a dishwasher, and there is also space for an under counter fridge.
Tiled floor.
A uPVC double glazed door gives access onto the rear of the property
On the First Floor
Landing
Bedroom One (4.29m x 3.61m)
A spacious double bedroom having two windows overlooking the front of the property.
A door gives access to a built-in over stairs storage cupboard.
Bedroom Two (3.96m x 3.40m)
A good sized rear facing double bedroom having a range of fitted wardrobes with sliding doors.
Family Bathroom
A good sized bathroom, fitted with a white 4-piece suite comprising of a panelled corner bath with tiled splashback, fully tiled corner shower cubicle with mixer shower, pedestal wash hand basin with tiled splashback, and a low flush WC.
Vinyl flooring.
Outside
Shared steps to the front of the property leads to a path which gives access to the front entrance door. There is also a lawned garden with a planted side border of shrubs.
To the rear of the property there is a decorative gravel bed and an attached brick built outbuilding which has light, power, and space and plumbing for a washing machine. Beyond here there is a decked seating area with summerhouse, and a tiered lawned garden.
