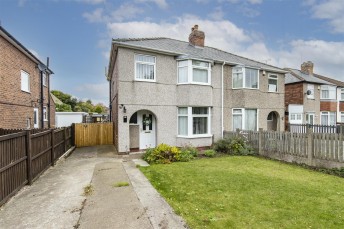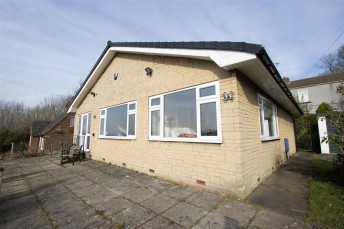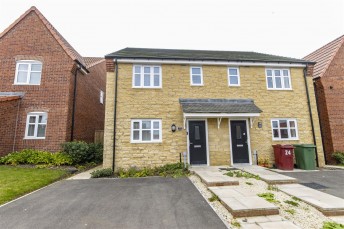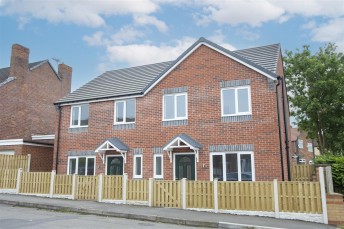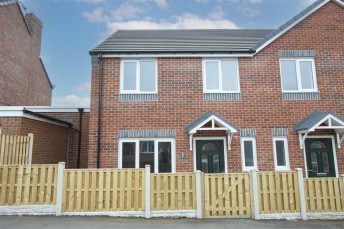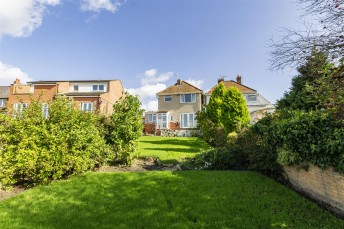Beech Grove, Duckmanton, Chesterfield
- 3 beds
- 1 Bathroom
- 1 Reception
This well appointed detached property sits at the end of this popular cul-de-sac, offering three good sized bedrooms, all of which have fitted storage, a good sized breakfast kitchen and a fantastic 'L' shaped lounge/diner with plenty of space for entertaining and relaxing. The property also boasts plenty of parking and a garage with workshop and store to the side, making it an ideal property for a family.
Duckmanton is a popular village, well placed for routes into Chesterfield and Bolsover but superbly convenient for Junction 29A of the motorway.
General
Gas central heating (Alpha Intec Combi Boiler)
uPVC sealed unit double glazed windows and doors
Gross internal floor area - 88.5 sq.m./952 sq.ft.
Council Tax Band - C
Tenure - Freehold
Secondary School Catchment Area - The Bolsover School
On the Ground Floor
A composite front entrance door with glazed side panel opens into a ...
Entrance Hall
Fitted with solid wood flooring and having a built-in under stair store. A staircase rises to the First Floor accommodation.
A glazed internal door gives access into the ...
Lounge/Diner (7.57m x 4.01m)
A generous dual aspect reception room having a feature tiled fireplace with inset living flame coal effect gas fire.
A uPVC double glazed sliding patio door overlooks and opens onto the rear garden.
A glazed internal door opens into the ...
Breakfast Kitchen (3.48m x 3.10m)
Being part tiled and fitted with a range of wall, drawer and base units with complementary work surfaces over, including a breakfast bar.
Inset single drainer sink with mixer tap.
Integrated appliances to include a 4-ring gas hob with concealed extractor over.
Space and plumbing is provided for a washing machine, and there is also space for an under counter fridge.
A door gives access to a built-in store cupboard/pantry.
Tiled floor.
A uPVC double glazed door gives access onto the side of the property.
On the First Floor
Having a built-in airing cupboard housing the gas boiler.
Loft access hatch with pull down ladder to a fully boarded roof space with Velux window, light and power.
Bedroom One (3.96m x 3.33m)
A good sized front facing double bedroom having a range of fitted furniture to include wardrobes, drawer units and vanity area.
Bedroom Two (3.45m x 3.20m)
A rear facing double bedroom having two built-in double wardrobes with overhead storage and central vanity area, together with a drawer unit.
Bedroom Three (2.92m x 2.49m)
A front facing single bedroom having fitted storage.
Shower Room
Being part tiled/part waterproof boarding and fitted with a modern white 3-piece suite comprising a walk-in shower enclosure with mixer shower, pedestal wash hand basin and a low flush WC.
Chrome heated towel rail.
Vinyl flooring.
Outside
To the front of the property there is a concrete drive providing off street parking, leading to an attached single garage having an electric roller door, electric vehicle charging point and a rear personnel door. The front garden is laid to lawn with borders.
To the side of the property there is a storage areas, one of which is suitable for outdoor furniture, and the other which could be used as a workshop, having light and power.
The enclosed west facing rear garden is low maintenance and has block paved and paved patio/seating areas.
