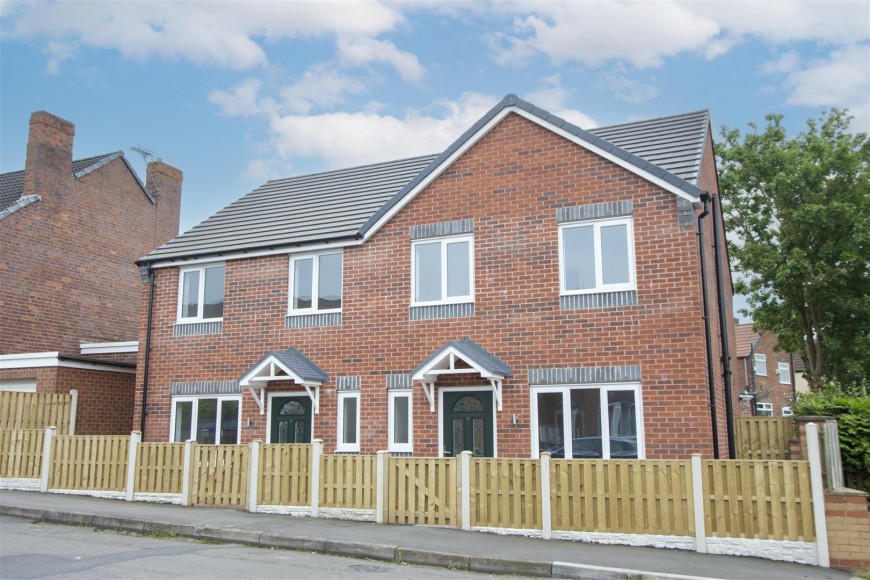Charlesworth Street, Bolsover, Chesterfield
- 3 beds
- 1 Bathroom
- 1 Reception
NEW BUILD FAMILY HOME - 3 BEDROOMS - SOUTH FACING GARDEN - 10 YEAR NHBC WARRANTY
Welcome to this stunning pair of new build semi-detached houses. Built this year, this property boasts modernity and style, perfect for those seeking a fresh start in a new home. As you step inside, you are greeted by a spacious living room, ideal for relaxing and entertaining guests. The open plan dining kitchen is a highlight of this home, offering a fantastic space for family meals and gatherings. With three good-sized bedrooms, there is ample room for a growing family or for those in need of a home office or guest room.
One of the standout features of this new build property is the secure south-facing rear garden, providing a private outdoor space for relaxation and recreation. Additionally, a parking space ensures that you have a designated spot for your car right at your doorstep. This new build family home comes with a 10-year NHBC warranty, offering peace of mind and quality assurance.
General
Gas central heating (Ideal Logic Combi Boiler)
uPVC double glazed windows and doors
Gross internal floor area - 74.6 sq.m./803 sq.ft.
Council Tax Band - B
Tenure - Freehold
Secondary School Catchment Area - The Bolsover School
On the Ground Floor
A composite front entrance door opens into a ...
Entrance Hall
Fitted with vinyl flooring. A door gives access into a ...
Cloaks/WC
Fitted with a white 2-piece suite comprising a low flush WC and a corner wash hand basin with tiled splashback.
Vinyl flooring.
Living Room (4.72m x 3.91m)
A spacious front facing reception room having a built-in under stair store cupboard.
A staircase rises to the First Floor accommodation.
Double doors give access into the ...
Dining Kitchen (4.85m x 2.97m)
Being part tiled and fitted with a range of grey wall, drawer and base units with complementary work surfaces over.
Inset single drainer stainless steel sink with mixer tap.
Integrated appliances to include an electric oven and 4-ring gas hob with stainless steel extractor hood over.
Space and plumbing is provided for a washing machine, and there is also space for an under counter fridge and freezer.
Vinyl flooring.
uPVC double glazed French doors overlook and open onto the rear garden.
On the First Floor
Landing
Having a built-in storage cupboard.
Bedroom One (4.88m x 2.69m)
A good sized double bedroom, having two windows overlooking the front of the property.
This room also has a built-in over stair store cupboard.
Bedroom Two (2.97m x 2.54m)
A rear facing double bedroom.
Bedroom Three (2.97m x 2.21m)
A rear facing double bedroom.
Family Bathroom
Being part tiled and fitted with a white 3-piece suite comprising a panelled bath with glass shower screen and mixer shower over, pedestal wash hand basin and a low flush WC.
Chrome heated towel rail.
Vinyl flooring.
Outside
To the front of the property there is a garden and a paved path leading up to the front entrance door.
To the rear of the property there is a south facing garden which comprises of a block paved patio and lawn, together with a block paved drive which is accessed via double gates off Bathurst Road.






