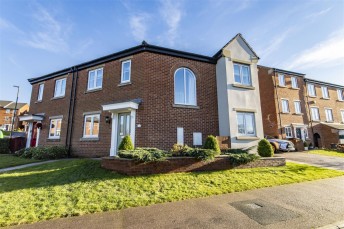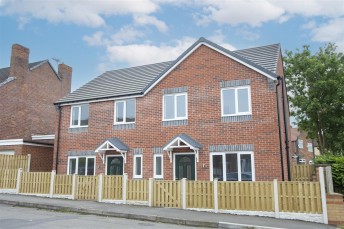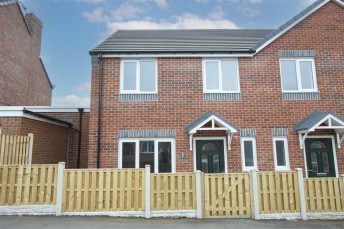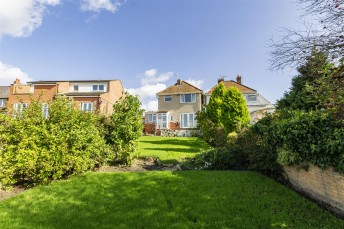Croft House Way, Bolsover, Chesterfield
- 3 beds
- 1 Bathroom
- 1 Reception
This charming semi detached house could be your next dream home! This delightful property boasts 735 sq. ft. of well appointed living space, perfect for a growing family. As you step inside you will find a modern kitchen/diner and a cloaks/WC. At the rear of the property there is a cosy reception room with French doors opening to a landscaped garden. With three bedrooms and a modern shower room, this property combines contemporary design with practicality, providing a comfortable and stylish living environment.
Occupying a cul-de-sac position and benefitting from an attached garage and driveway, the property is well placed for accessing the local amenities in Bolsover, and readily accessible for transport links towards Chesterfield, Mansfield and the M1 Motorway.
Don't miss out on the opportunity to make this lovely house your own - book a viewing today and start picturing your life in this wonderful home on Croft House Way!
General
Gas central heating (Ideal Vogue Combi Boiler)
uPVC sealed unit double glazed windows and doors
Gross internal floor area - 68.2 sq.m./735 sq.ft.
Council Tax Band - B
Tenure - Freehold
Secondary School Catchment Area - The Bolsover School
On the Ground Floor
A composite front entrance door opens into an ...
Entrance Hall
Fitted with hardwood flooring. A staircase rises to the First Floor accommodation.
Cloaks/WC
Fitted with a white 2-piece suite comprising of a wash hand basin and a low flush WC.
Hardwood flooring.
Re-Fitted Kitchen/Diner (4.90m x 2.36m)
Fitted with a range of cream wall, drawer and base units with under unit lighting and complementary work surfaces and upstands.
Inset 1½ bowl single drainer ceramic sink with mixer tap.
Space is provided for a range cooker, having a stainless steel splashback and fitted extractor hood over.
Integrated dishwasher.
Space and plumbing is provided for a washing machine, and there is also space for a fridge/freezer.
Cushioned vinyl flooring and downlighting.
Living Room (4.14m x 3.30m)
A good sized reception room, spanning the full width of the property. Fitted with hardwood flooring and having uPVC double glazed French doors which overlook and open to the rear garden.
On the First Floor
Landing
With larger than average loft access hatch which has a pull down ladder to a part boarded roof space with lighting.
Bedroom One (4.14m x 2.51m)
A good sized double bedroom, having two windows overlooking the front of the property.
There is also a built-in cupboard and fitted shelving.
Bedroom Two (3.81m x 2.21m)
A good sized rear facing double bedroom having fitted shelving.
Bedroom Three (2.74m x 1.85m)
A rear facing single bedroom, currently used as a study.
Re-Fitted Shower Room
Being fully tiled and fitted with a contemporary white 3-piece suite comprising of a walk-in shower enclosure with mixer shower, wash hand basin with storage below, and a concealed cistern WC.
Tiled floor.
Outside
A gravelled driveway provides off street parking and leads to the Attached Single Garage having an 'up and over' door, light, power and a rear personnel door. The front garden has mature shrubs and a paved path leading up to the front entrance door.
To the rear of the property there is an attractive enclosed landscaped garden comprising of a generous paved patio with greenhouse. Two steps lead up to a decorative pebble bed with shrubs, and a further step leads up to a lawn with mature plants, shrubs and trees.









