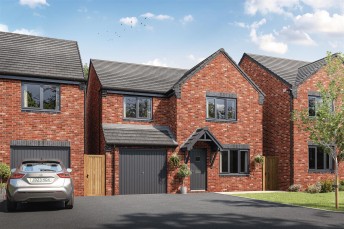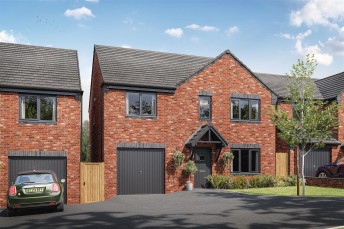
Sherwood Fields, Bolsover, Chesterfield
- 4 beds
- 2 Bathrooms
- 1 Reception
PLOT 3 - THE THORNHAM - EXECUTIVE DETACHED FOUR BED NEW BUILD HOME SAT OFF A PRIVATE DRIVE
Sat on a desirable position on Oxcroft Lane, The Thornham is a fantastic family home with well planned high specification accommodation which includes a delightful bay fronted living room, four good sized bedrooms, two bathrooms and a stunning 'L' shaped open plan family kitchen with bi-fold doors opening onto an enclosed rear garden.
Sherwood Fields is an exclusive development situated just off the desirable semi rural part of Oxcroft Lane, just a short distance from nearby open countryside and Bolsover Town Centre, whilst being well positioned for routes into Mansfield and Chesterfield.
General
Gas Central Heating
uPVC Double Glazing
10 Year New Build Guarantee
Gross Internal Floor Area - 1605 sq. ft.
Secondary School Catchment Area - The Bolsover School
Council Tax Band - TBC
Tenure - Freehold
Reservation Fee - £500
Anticipated Completion Date - February 2025
The images featured on this advert are indicative and finishes may vary across the development.
Images
Computer generated images are for illustrative purposes only and may be subject to change. The photographs used on the listing are of an Arlington, which is a similar house type built by Stancliffe Homes, but not exactly the same as the The Thornham being advertised.
On the Ground Floor
Entrance Hall
Having a built-in storage cupboard and a staircase rising to the First Floor accommodation.
Living Room (5.51m x 3.28m)
A generous reception room with bay window overlooking the front garden.
Open Plan Kitchen/Dining/Family Room (6.86m x 4.11m & 3.28m x 2.74m)
To be fitted with a designer kitchen with a wide range of unit styles and colours available.
Laminate worktops with associated edging and upstand.
Inset 1½ bowl stainless steel sink and drainer with mixer tap.
Bosch integrated appliances to include a dishwasher, fridge/freezer, oven with combi oven/microwave, 4-ring induction hob with down draft extractor.
Fully tiled kitchen floor and downlighters
Designated family/dining area.
A door gives access into the integral garage.
Bi-fold doors open onto the rear garden.
Utility Room (2.18m x 1.91m)
To be fitted with designer units with washer and dryer space.
Laminate worktop with associated edging and upstand.
Fully tiled floor.
A door from here gives access onto the rear of the property.
Guest WC (1.88m x 1.09m)
To be fitted with high quality white sanitaryware including a wash hand basin and a low flush WC.
On the First Floor
Landing
Master Bedroom (5.33m x 4.06m)
A generous double bedroom with bay window. A door gives access into the ...
En Suite Shower Room (2.39m x 1.32m)
To be fitted with high quality white sanitaryware and shower enclosure.
Range of stylish part tiling with a selection of colours and textures.
Fully tiled shower room floor.
Heated towel rail.
Downlighters and shaver socket.
Bedroom Two (4.60m x 3.48m)
A generous front facing double bedroom.
Bedroom Three (3.23m x 2.72m)
A good sized rear facing single bedroom.
Bedroom Four (4.32m x 3.10m)
A good sized rear facing double bedroom.
Family Bathroom (2.69m x 2.29m)
To be fitted with high quality sanitaryware including bath, wash basin and low flush WC.
Range of stylish tiling in a range of colours and textures.
Fully tiled bathroom floor.
Heated towel rail.
Downlighters and shaver socket.
Outside
A block paved drive provides off street parking and gives access to an integral single garage.
Landscaped gardens to front and rear including lawns, planting and patio area.







