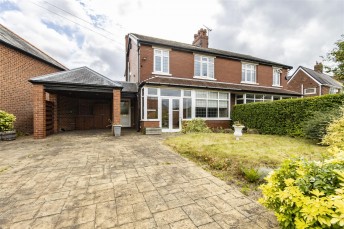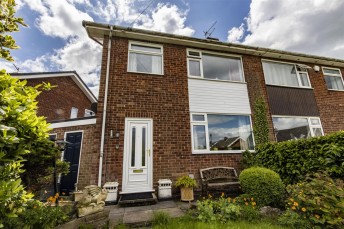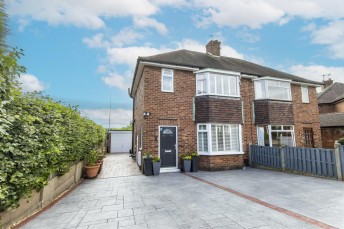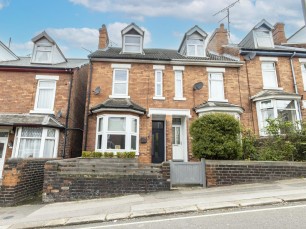Oakley Avenue, Chesterfield
- 3 beds
- 1 Bathroom
- 2 Receptions
An attractive semi detached house that could be your next dream home! This lovely property boasts two spacious dual aspect reception rooms, perfect for entertaining guests or simply relaxing with your loved ones, a fitted kitchen with integrated appliances, three good sized bedrooms and a family bathroom, providing 936 sq.ft. of space for the whole family to enjoy and make memories.
One of the standout features of this property is the parking space for two vehicles, and the well maintained gardens. Whether you're a first-time buyer looking to step onto the property ladder or a growing family in need of more space, this house has the potential to be the perfect fit for you.
General
Gas central heating (Worcester Greenstar RI Boiler)
uPVC sealed unit double glazed windows and doors
Gross internal floor area - 86.9 sq.m./936 sq.ft.
Council Tax Band - B
Tenure - Freehold
Secondary School Catchment Area - Outwood Academy Newbold
On the Ground Floor
A uPVC double glazed front entrance door opens into a ...
Entrance Hall
With staircase rising to the First Floor accommodation. A glazed internal door gives access into the ...
Living Room (6.83m x 3.63m)
A spacious dual aspect reception room having a feature marble fireplace with an inset coal effect electric fire.
Kitchen (3.76m x 2.59m)
Being part tiled and fitted with a range of wall, drawer and base units with complementary work surfaces over.
Inset 1½ bowl single drainer sink with mixer tap.
Integrated appliances to include a fridge, freezer, dishwasher, electric double oven and 4-ring hob with concealed extractor over.
Space and plumbing is provided for a washing machine.
There is a serving hatch through to the dining room.
Vinyl flooring.
A uPVC double glazed door gives access onto the side of the property.
Dining Room (5.05m x 2.44m)
A spacious dual aspect reception room with fitted gas fire.
On the First Floor
Landing
Having two built-in cupboards, one of which houses the hot water cylinder, and the other housing the gas boiler.
Loft access hatch.
Bedroom One (4.42m x 3.63m)
A good sized front facing double bedroom.
Bedroom Two (4.19m x 2.36m)
A good sized rear facing double bedroom.
Bedroom Three (3.45m x 2.51m)
A front facing double bedroom.
Family Bathroom
Being fully tiled and fitted with a white 3-piece suite comprising a panelled bath with mixer shower over, pedestal wash hand basin and a low flush WC.
Vinyl flooring.
Outside
To the front of the property there is a lawned garden, alongside a block paved drive providing off street parking.
A gate gives access down the side of the property, which is block paved and has a garden shed.
The block paving continues round to the enclosed east facing rear garden where there is a lawned garden with central block paved path.









