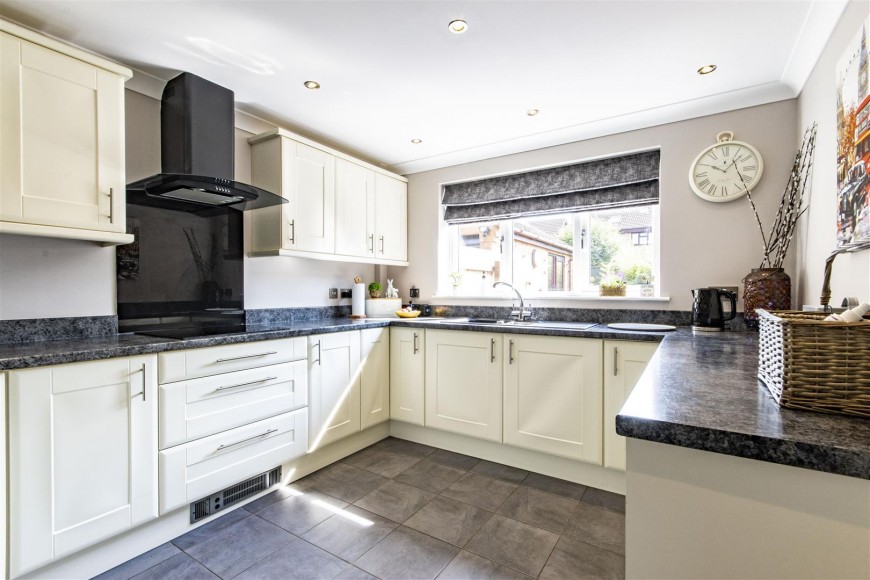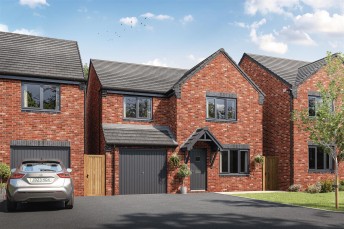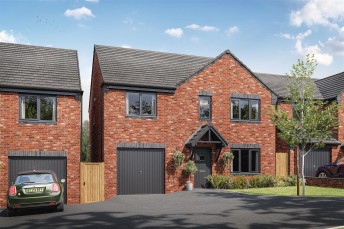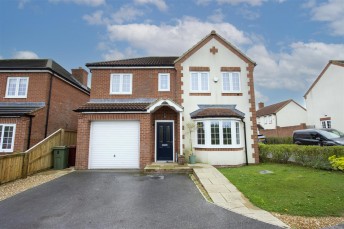
Chatsworth Close, Bolsover, Chesterfield
- 4 beds
- 2 Bathrooms
- 2 Receptions
Welcome to this charming detached house located in Chatsworth Close, Bolsover. This property boasts two spacious reception rooms and a conservatory, perfect for entertaining guests or simply relaxing with your family, a modern fitted kitchen with separate utility room off, four good sized bedrooms and two bathrooms, there is ample space for everyone to enjoy.
Spanning across 1,353 sq ft, this house offers a comfortable and inviting atmosphere for you to call home. The property features parking for two vehicles and a detached single garage, ensuring convenience for you and your visitors.
Whether you're looking for a place to create lasting memories with your loved ones or seeking a peaceful retreat to unwind after a long day, this house has the potential to cater to your every need. Don't miss out on the opportunity to make this house your own and experience the joys of living in such a wonderful home.
General
Gas central heating (Ideal Logic Combi Boiler)
uPVC sealed unit double glazed windows and doors
Integrated hoover system
Gross internal floor area - 125.7 sq.m./1352 sq.ft.
Council Tax Band - D
Tenure - Freehold
Infant School Catchment Area - Bolsover Infant and Nursery School
Junior School Catchment Area - Bolsover C of E Junior School
Secondary School Catchment Area - The Bolsover School
On the Ground Floor
A uPVC double glazed front entrance door opens into an ...
Entrance Hall
With staircase rising to the First Floor accommodation.
Cloaks/WC
Fitted with a 2-piece suite comprising a wash hand basin with tiled splashback, and a low flush WC.
Dining Room (3.58m x 3.00m)
A good sized bay fronted reception room with a pleasant view.
Living Room (6.17m x 3.86m)
A spacious reception room having a feature electric fireplace suite.
A sliding patio door gives access into the ...
Brick/uPVC Double Glazed Conservatory (3.38m x 3.05m)
A good sized conservatory having a tiled floor with under floor heating and French doors which overlook and open onto the rear garden.
Kitchen (3.56m x 3.00m)
Fitted with a range of cream wall, drawer and base units with plinth heating and complementary work surfaces and upstands.
Inset 1½ bowl single drainer sink with mixer tap.
Integrated appliances to include a fridge, dishwasher, electric double oven and 4-ring induction hob with glass splashback and extractor hood over.
Tiled floor and downlighting.
Utility Room (2.06m x 1.68m)
Fitted with a range of cream wall and base units with complementary work surfaces and upstands.
Inset single drainer sink with mixer tap.
Integrated appliances to include a freezer and a washer/dryer.
Tiled floor and downlighting.
A uPVC double glazed door gives access onto the side of the property.
On the First Floor
Landing
Having a built-in storage cupboard.
Master Bedroom (5.13m x 3.00m)
A spacious dual aspect double bedroom having a built-in double wardrobe and also having the loft access hatch.. A door gives access to the ...
En Suite Shower Room
Being part tiled/part waterproof boarding and fitted with a 3-piece suite comprising a shower cubicle with mixer shower, wall hung vanity unit and basin, and a wall hung WC.
Illuminated 2 door mirror cabinet.
Flat panel towel radiator.
Tiled floor with under floor heating, and downlighting.
Bedroom Two (3.66m x 2.69m)
A good sized rear facing double bedroom.
Bedroom Three (3.00m x 2.90m)
A front facing double bedroom having a built-in double wardrobe.
Bedroom Four (3.28m x 1.91m)
A good sized rear facing single/small double bedroom, currently used as a study.
Family Bathroom
Being fully tiled and fitted with a white 3-piece suite comprising a spa bath with glass shower screen and mixer shower over, wall hung vanity unit and basin, and a Japanese style smart bidet toilet with heated seat.
Illuminated 2 door mirror cabinet.
Tiled floor with under floor heating, and downlighting.
Outside
The property sits at the head of a cul-de-sac, having a lawned garden to the front and a tarmac drive to the side providing off street parking which leads to a detached brick built single garage, having a roller door, light, power and side personnel door.
To the rear of the property there is an attractive landscaped east facing rear garden which comprises a block paved patio and central path with lawns to either side. There are beds of flowers and shrubs, together with two garden sheds, one of which has light and power.









