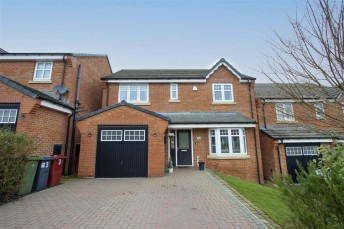Elton Close, North Wingfield, Chesterfield
- 4 beds
- 3 Bathrooms
- 2 Receptions
Occupying a corner plot towards the head of a cul-de-sac is this superb four bedroomed, two bathroomed detached family home offering neutrally presented and contemporary styled accommodation which includes two good sized reception rooms, a cloaks/WC, modern fitted kitchen with breakfast room and utility room off, four good sized bedrooms, the master bedroom having a dressing room and 4-piece en suite bathroom, and a separate 4-piece family bathroom. An integral garage and attractive south east facing rear garden complete the property.
The property is situated in an established and popular residential area, well placed for local amenities and conveniently situated for commuter links into Clay Cross and Chesterfield.
Don't miss out on the opportunity to make this house your home. Contact us today to arrange a viewing and take the first step towards living in this wonderful property in North Wingfield.
General
Gas central heating (Baxi Combi Boiler)
uPVC sealed unit double glazed windows and doors
Security alarm system
Gross internal floor area - 129.4 sq.m/1393 sq.ft. (including Garage)
Council Tax Band - D
Tenure - Freehold
Secondary School Catchment Area - Tupton Hall School
On the Ground Floor
A composite front entrance door opens into an ...
Entrance Hall
Fitted with Karndean flooring. A staircase rises to the First Floor accommodation.
Cloaks/WC
Being part tiled and fitted with a modern white 2-piece suite comprising of a semi recessed wash hand basin with storage below, and a concealed cistern WC.
Karndean flooring.
Living Room (5.26m x 4.47m)
A spacious front facing reception room fitted with laminate flooring and having a feature fireplace with wood lintel and remote controlled gas stove sat on a marble hearth.
French doors open up into the ...
Dining Room (3.61m x 2.82m)
A good sized reception room fitted with laminate flooring and having uPVC double glazed French doors overlooking and opening onto the rear of the property.
Kitchen (3.61m x 2.51m)
Being part tiled and fitted with a contemporary range of white hi-gloss wall, drawer and base units with under unit lighting and complementary work surfaces over.
Inset 1½ bowl single drainer sink with mixer tap.
Integrated Bosch appliances to include a dishwasher, electric double oven and induction hob with angled extractor over. There is also an integrated fridge/freezer.
A door gives access to a built-in under stair store cupboard.
Karndean flooring.
An opening leads through into a ...
Breakfast Room (2.72m x 1.93m)
Fitted with Karndean flooring and having a breakfast bar.
Utility Room (2.69m x 1.63m)
Being part tiled and fitted with white hi-gloss wall and base units with complementary work surfaces over.
Inset 1½ bowl single drainer sink with mixer tap.
Space and plumbing is provided for a washing machine, and there is also space for a tumble dryer.
A uPVC double glazed door gives access onto the rear of the property.
On the First Floor
Landing
Having a built-in storage cupboard and loft access hatch.
Master Bedroom Suite
Bedroom (3.71m x 2.72m)
A good sized front facing double bedroom having a fitted wardrobe.
Dressing Room (2.08m x 1.91m)
Having a built-in double wardrobe. A door gives access into the ...
En Suite Bathroom
Being fully tiled and fitted with a white 4-piece suite comprising a panelled bath, corner shower cubicle with mixer shower, semi recessed wash hand basin with vanity unit below and a low flush WC.
Downlighting and tiled floor with under floor heating.
Bedroom Two (3.94m x 2.84m)
A good sized front facing double bedroom.
Bedroom Three (2.79m x 2.79m)
A rear facing double bedroom having a built-in wardrobe.
Bedroom Four (2.87m x 2.49m)
A front facing single bedroom, fitted with laminate flooring and having two built-in cupboards, one of which houses the gas boiler.
Family Bathroom
Being fully tiled and fitted with a modern white 4-peice suite comprising a panelled bath, corner shower cubicle with an electric shower, wash hand basin with storage below, and a low flush WC.
Chrome heated towel rail.
Downlighting and tiled floor with under floor heating.
Outside
To the front of the property there is a tarmac driveway providing off street parking and leading to the Integral Garage having light and power. The garden is laid to lawn with planted borders.
A path gives access down the side of the property to a gate which opens to the enclosed south east facing rear garden which comprises a part covered deck seating area and a lawn with side borders of plants and shrubs. There is also a hardstanding area suitable for a garden shed.






