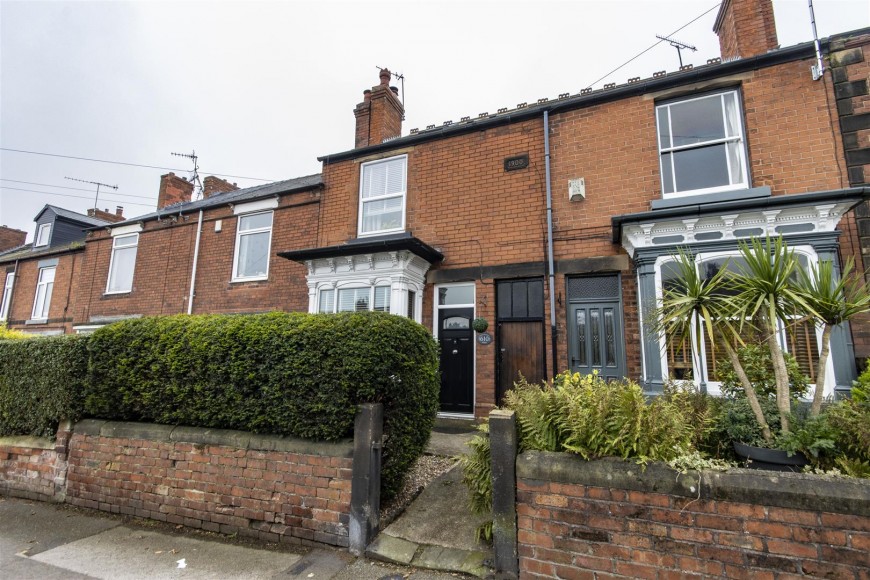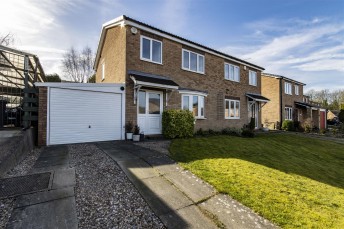
Chatsworth Road, Brampton, Chesterfield
- 3 beds
- 1 Bathroom
- 2 Receptions
This much improved and stylish Victorian terraced house offers 1024 sq.ft. of immaculately presented accommodation, together with a number of character features including a stunning bay window, high ceilings and Victorian fireplaces. With a large bay fronted living room with log burner, open plan kitchen/diner, a modern family bathroom and three good sized double bedrooms, this is an ideal family property close to a range of excellent amenities.
Just a short distance from Somersall Park and Brookfield Community School, Chatsworth Road has a range of shops, bars and restaurants and good bus routes into the Town Centre.
General
Gas central heating
uPVC sealed unit double glazed windows and doors
Gross internal floor area - 95.1 sq.m./1026 sq.ft.
Council Tax Band - A
Tenure - Freehold
Secondary School Catchment Area - Brookfield Community School
On the Ground Floor
A composite front entrance door opens into the ...
Living Room (4.65m x 3.63m)
A bay fronted reception room, spanning the full width of the property
Having a feature fireplace with log burning stove sat on a marble effect hearth.
Laminate flooring.
Coving and picture rail.
Centre Lobby
With staircase rising to the First Floor accommodation.
Dining Room (3.66m x 3.66m)
A rear facing reception room, having a feature exposed brick chimney breast and fireplace.
Built-in floor to ceiling storage cupboard.
Laminate flooring
Coving and picture rail.
A door gives access to a useful built-in under stair store cupboard which has space for a tumble dryer and a fridge/freezer.
An opening leads through into the ...
Part Tiled Kitchen (2.41m x 2.21m)
Fitted with a range of cream shaker style wall, drawer and base units with complementary work surfaces over.
Inset single drainer stainless steel sink with mixer tap.
Space and plumbing is provided for a washing machine, and there is space for a slot-in cooker and an under counter fridge.
Laminate flooring.
Coving to the ceiling.
A uPVC double glazed door gives access onto the rear of the property.
On the First Floor
Landing
Having a feature ornamental cast iron fireplace.
A door gives access to a staircase which rises to the Second Floor accommodation.
Bedroom One (3.63m x 2.54m)
A rear facing double bedroom having stripped wood flooring.
Bedroom Two (3.66m x 3.43m)
A front facing double bedroom, spanning the full width of the property
Feature ornamental cast iron fireplace.
Built-in over stair store cupboard.
Laminate flooring.
Part Tiled Bathroom
Being part tiled in metro tiles .
Fitted with a white 3-piece suite comprising of a panelled bath with glass shower screen and bath/shower mixer tap, pedestal wash hand basin and a low flush WC.
Built-in cupboard housing the gas boiler.
Tiled floor.
On the Second Floor
Bedroom Three (5.28m x 4.78m)
A double bedroom having a rear facing window and wooden framed double glazed Velux window.
This room is also fitted with downlighting.
A door gives access to eaves storage.
Outside
Low maintenance pebbled forecourt garden with low level brick wall and hedging.
A gate to the side of the property gives access to a shared gennel which leads to a further gate which opens to the good sized enclosed south facing rear garden which comprises of a paved patio and lawn with planted side border. Beyond here there is a further paved seating area and a garden shed.







