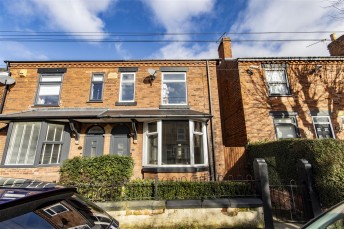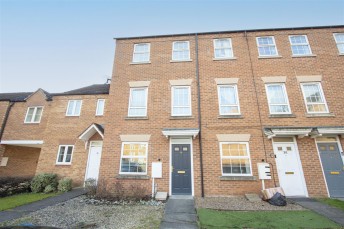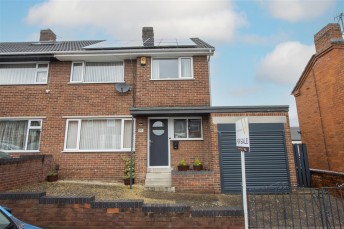
Hasland Road, Hasland, Chesterfield
- 3 beds
- 1 Bathroom
- 2 Receptions
Situated on Hasland Road, this attractive bay fronted Victorian villa is a true gem waiting to be discovered. Boasting a delightful blend of character and convenience, this semi-detached house offers two generous reception rooms, three large bedrooms, and a well-appointed re-fitted bathroom.
Dating back to the early 1900s, this property exudes timeless elegance with its classic architecture and generous floor area spanning 987 sq ft. The ample storage space ensures that clutter will never be an issue and offers further possibilities for the buyer with imagination. One of the standout features is the good-sized plot it sits on, providing off-street parking for one vehicle and a lovely enclosed south-west facing rear garden.
Conveniently located near Hasland village and Eastwood Park, this property offers not just a home, but a lifestyle. With its prime location, this house allows for easy access to local amenities, schools, and green spaces, making it an ideal choice for families or those seeking a peaceful retreat.
General
Gas central heating - Alpha InTec Combi Boiler
uPVC sealed unit double glazed windows
Gross internal floor area - 987 sq ft / 91.7 sq m
Council Tax Band - B
Tenure - Freehold
Secondary School Catchment Area - Outwood Academy - Hasland Hall
On the Ground Floor
Entrance Hall
Having useful cupboard providing ample storage space.
Living Room (4.09mx3.53m)
Having a fire recess with coal effect electric stove.
Picture rail and bay window.
Dining Room (3.66mx3.53m)
Having a wooden fire surround incorporating an electric fire sat on a marble hearth.
Picture rail.
Useful understair pantry cupboard.
Kitchen (3.05mx2.13m)
Fitted with a range of cream base and wall units together with complementary work surfaces over with tiled splashbacks.
One bowl stainless steel sink with mixer tap.
Space and plumbing is provided for an automatic washing machine.
Space for a cooker and space for a fridge/freezer.
Laminate flooring.
A side door gives access out onto the rear patio.
On the First Floor
Landing
With double cupboard providing ample linen storage space.
Bedroom One (4.57mx3.38m)
A front facing double bedroom..
Having an ornamental cast iron feature fireplace.
Picture rail.
Bedroom Two (3.66mx2.72m)
A rear facing double bedroom.
Bedroom Three (3.05mx2.13m)
A rear facing bedroom.
Fully Tiled Shower Room/W.C
Having a white suite comprising vanity cupboard with inset wash hand basin and low flush w.c.
Shower cubicle with mixer shower.
Tiled floor and vertical ladder radiator.
An access hatch leads into the loft storage space.
Outside
A concrete driveway provides Car Standing Space. A walled frontage with low maintenance decorative gravelled garden beyond.
To the rear is a south west facing garden with patio area, lawn and border section with mature shrubs.
A brick outhouse could be used as a utility room or potting shed and could be integrated within the main building (subject to the necessary approvals).








