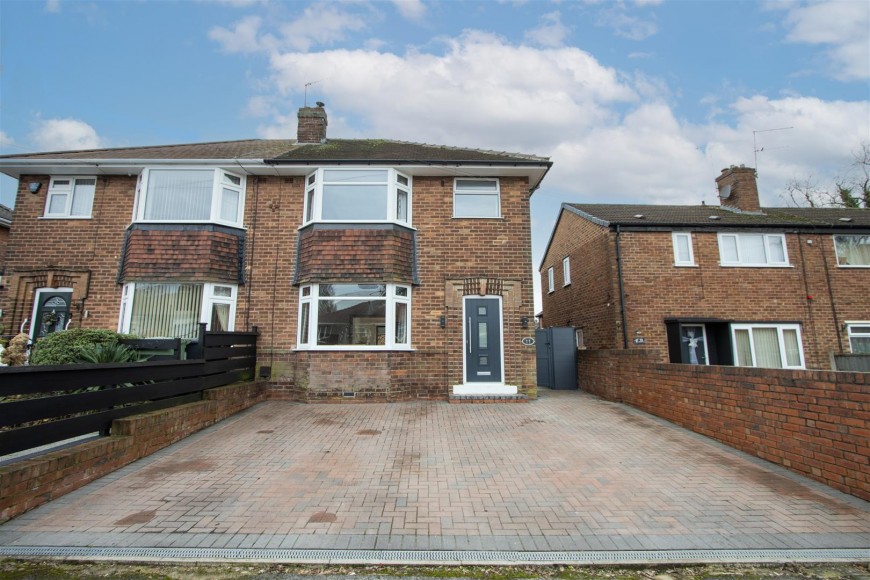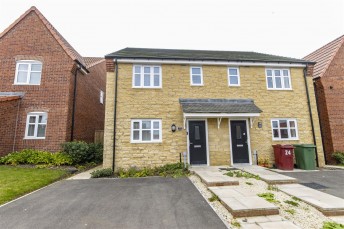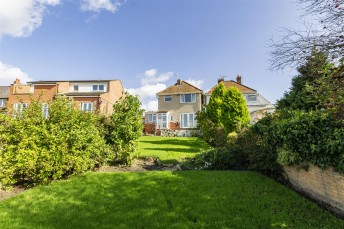Sandringham Close, Calow, Chesterfield
- 3 beds
- 1 Bathroom
- 2 Receptions
Sat towards the head of a cul-de-sac, is this extended bay fronted semi detached house offering almost a 1000 sq.ft. of well planned and stylish accommodation. The property boasts a good sized reception room and a superb open plan kitchen/family/dining room fitted with contemporary units and a range of integrated appliances, and having bi-fold doors which open onto a landscaped south west facing rear garden. The home also features three bedrooms, providing ample space for families or those seeking a guest room or home office, and the bathroom is thoughtfully designed, catering to the needs of modern living. Parking is also provided for two vehicles.
This property presents a wonderful opportunity for anyone seeking a comfortable family home in a desirable location. With its spacious layout and practical features, it is sure to appeal to a variety of buyers. Do not miss the chance to make this lovely house your new home.
General
Gas central heating (Ideal Combi Boiler)
uPVC sealed unit double glazed windows and doors
Gross internal floor area - 92.8 sq.m./999 sq.ft.
Council Tax Band - B
Tenure - Freehold
Secondary School Catchment Area - Outwood Academy Hasland Hall
On the Ground Floor
A composite front entrance door opens into an ...
Entrance Hall
Fitted with oak flooring. A staircase rises to the First Floor accommodation.
Cloaks/WC
Being fully tiled and fitted with a 2-in-1 combined toilet and wash basin.
Tiled flooring.
Towel rail.
Living Room (4.19m x 3.68m)
A good sized bay fronted reception room having an inset wood burning stove.
Oak flooring and downlighting.
An opening leads through into the ...
Superb Open Plan Kitchen/Family/Dining Room (5.56m x 3.23m & 5.13m x 3.20m)
Fitted with a range of contemporary wall, drawer and base units with complementary work surfaces over, including an island unit/breakfast bar.
Inset sink with mixer tap.
Integrated appliances to include a fridge/freezer, dishwasher, and washing machine, together with Neff appliances which include a combi microwave/grill, electric oven and 5-ring induction hob with hotplate, glass splashbacks and angled extractor over.
Built-in under stair store which houses the gas boiler.
Oak flooring, downlighting and three skylight windows.
Bi-fold doors overlook and open onto the rear of the property.
On the First Floor
Landing
Bedroom One (3.76m x 3.68m)
A good sized double bedroom with bay window overlooking the front of the property.
Bedroom Two (3.66m x 3.38m)
A good sized rear facing double bedroom having downlighting.
Bedroom Three (2.57m x 1.91m)
A front facing single bedroom.
Family Bathroom
Being part tiled and fitted with a contemporary white 3-piece suite comprising of a tiled-in bath with glass shower screen and mixer shower, pedestal wash hand basin and a low flush WC.
Chrome heated towel rail.
Built-in cupboard.
Tiled floor.
Outside
A block paved driveway to the front of the property provides off street parking for two vehicles.
A gate gives access to a block paved path which leads down the side of the property to the enclosed, landscaped south west facing rear garden, which comprises of a paved patio with raised beds to either side. Three steps lead up to a lawn, where there is also a garden shed and a wood store.








