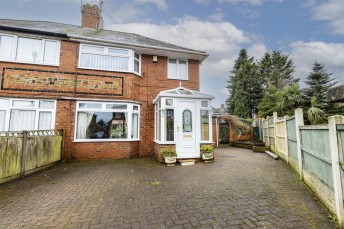Excalibur Way, Chesterfield
- 3 beds
- 2 Bathrooms
- 2 Receptions
Situated on the edge of the Town Centre and offered for sale with no upward chain is this delightful three bedroomed, two 'bathroomed' mid terraced house offering an impressive 872 sq.ft. of well appointed and neutrally presented accommodation, which also includes two reception rooms, a fitted kitchen and uPVC double glazed conservatory. The property also benefits from off street parking and an enclosed low maintenance south facing rear garden.
Excalibur Way is located in a popular residential neighbourhood, providing easy access to local amenities, schools, and transport links and being just a short distance from the Train Station, making it an ideal choice for families and professionals alike.
General
Gas central heating (Ideal Classic Boiler)
uPVC sealed unit double glazed windows and doors
Gross internal floor area - 81.0 sq.m./872 sq.ft.
Council Tax Band - C
Tenure - Freehold
Secondary School Catchment Area - Outwood Academy Hasland Hall
On the Ground Floor
A front entrance door opens into an ...
Entrance Hall
Fitted with laminate flooring. A staircase rises to the First Floor accommodation.
Living Room (3.94m x 3.86m)
A good sized front facing reception room. An opening leads through into the ...
Dining Room (3.61m x 2.41m)
A second good sized reception room having uPVC double glazed French doors which open into the conservatory.
An opening leads through into the kitchen.
uPVC Double Glazed Conservatory (2.97m x 2.36m)
Fitted with laminate flooring and having French doors which overlook and open onto the rear patio.
Kitchen (3.61m x 2.44m)
Being part tiled and fitted with a range of beech effect wall, drawer and base units with complementary work surfaces over.
Inset 1½ bowl single drainer stainless steel sink with mixer tap.
Integrated appliances to include an electric oven and 4-ring gas hob with extractor over.
Space and plumbing is provided for a washing machine, and there is also space for a fridge/freezer and an additional under counter appliance.
A door gives access to a built-in under stair storage area, and there is also an additional built-in cupboard.
Tile effect vinyl flooring.
On the First Floor
Landing
Having a built-in storage cupboard.
Master Bedroom (3.76m x 3.40m)
A good sized rear facing double bedroom having a range of fitted wardrobes. A door gives access to an ...
En Suite Shower Room
Being fully tiled and fitted with a 3-piece suite comprising of a shower cubicle with mixer shower, pedestal wash hand basin and a low flush WC.
Vinyl flooring.
Bedroom Two (3.68m x 2.16m)
A front facing double bedroom having a uPVC double glazed door which opens to a Juliet balcony.
Bedroom Three (2.72m x 2.01m)
A front facing single bedroom.
Family Bathroom
Being fully tiled and fitted with a white 3-piece suite comprising of a panelled bath with bath/shower mixer tap, pedestal wash hand basin and a low flush WC.
Laminate flooring.
Outside
There is a block paved frontage with step up to the front entrance door, together with a tarmac driveway to the side providing off street parking for two cars.
To the rear of the property there is an enclosed south facing rear garden which comprises of a paved patio and an artificial lawn. A gate to the rear of the garden gives access to a pedestrian footpath.






