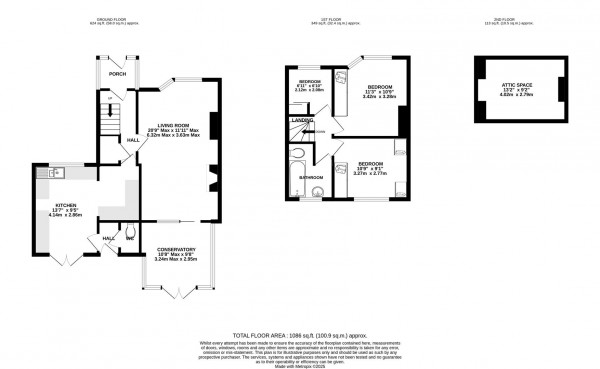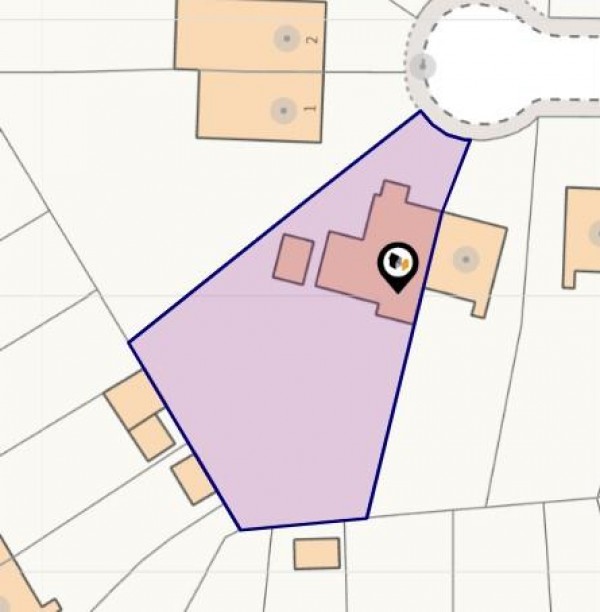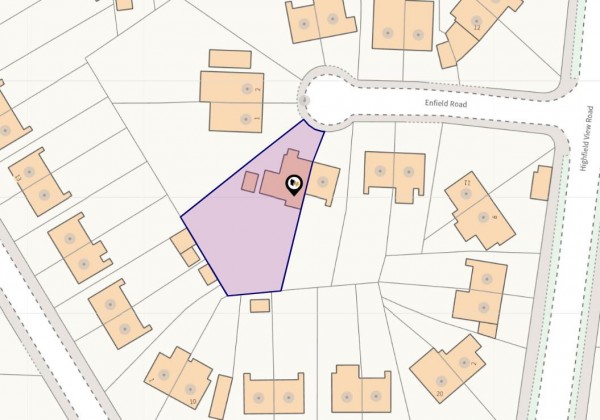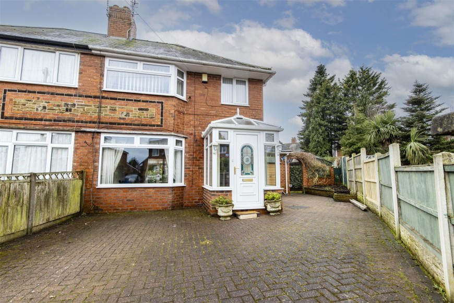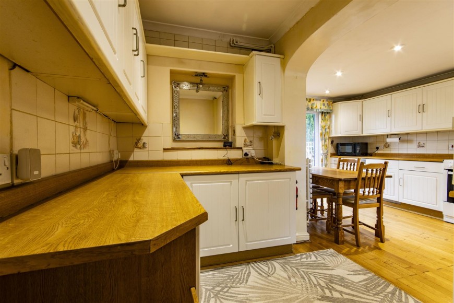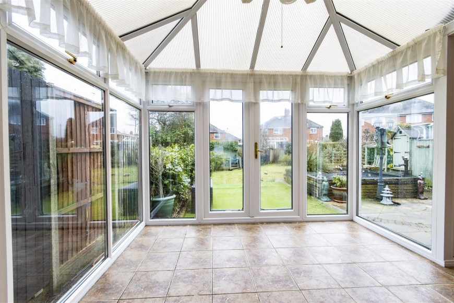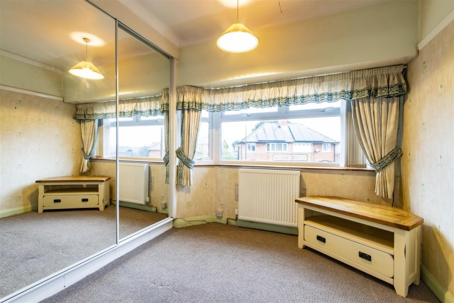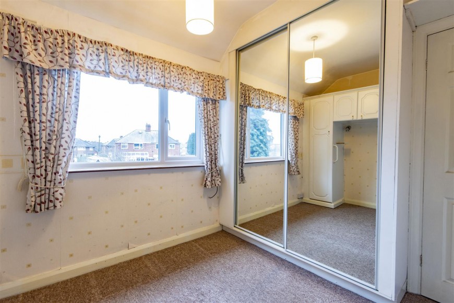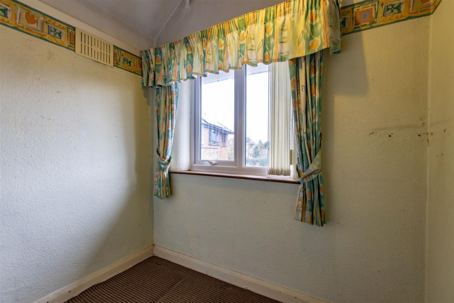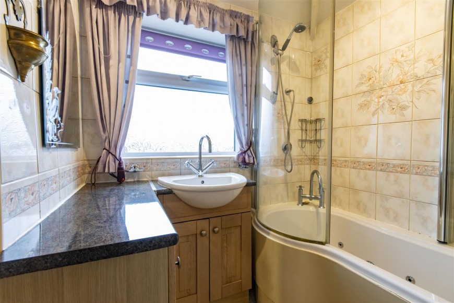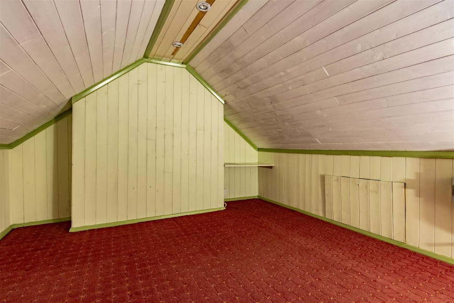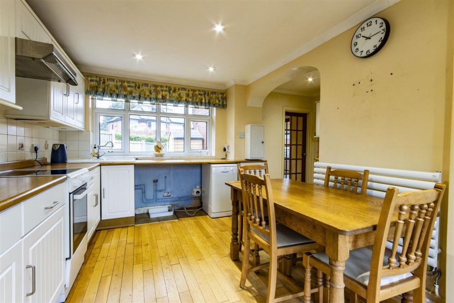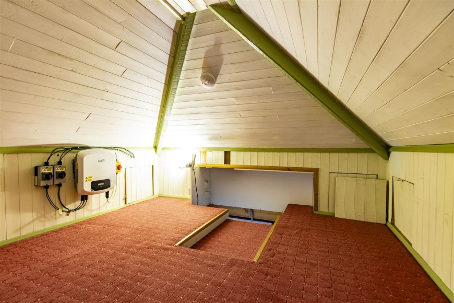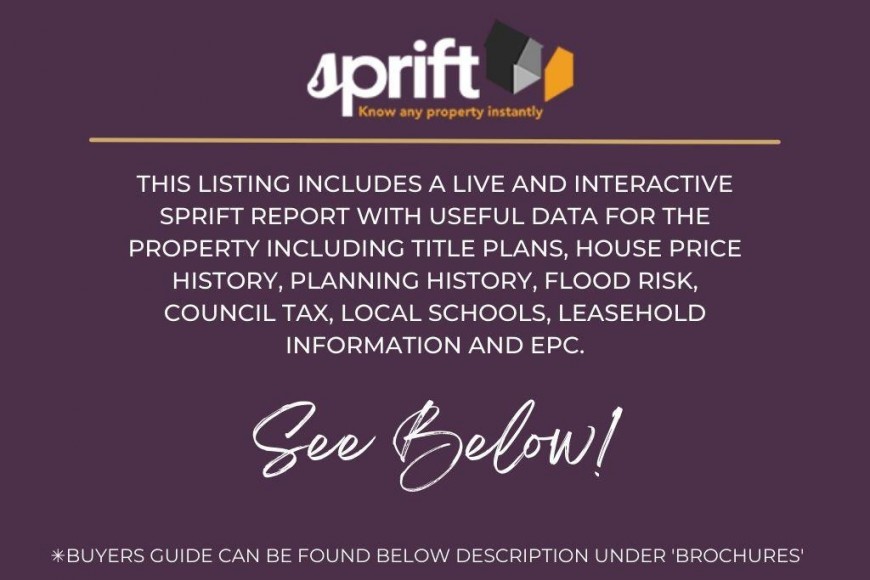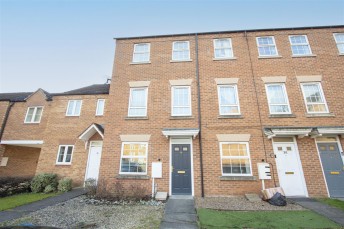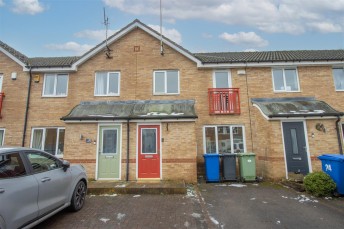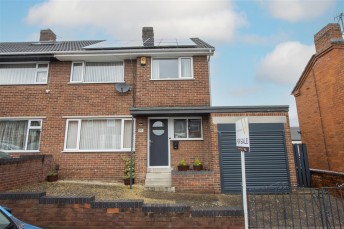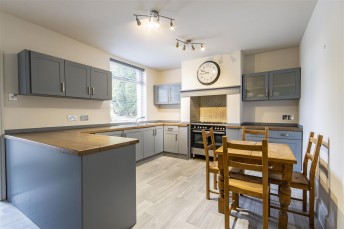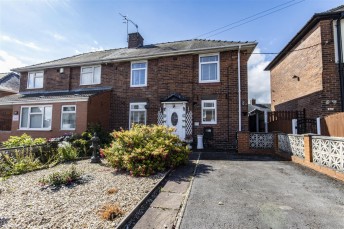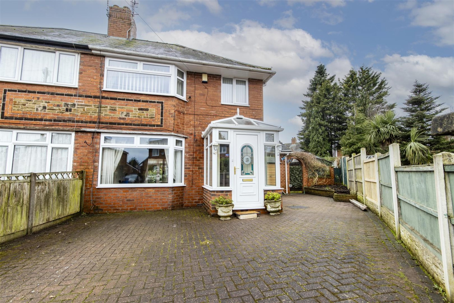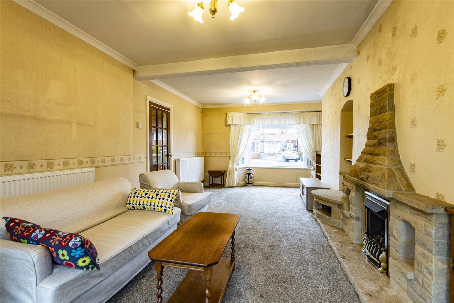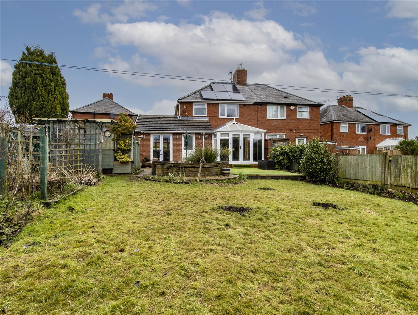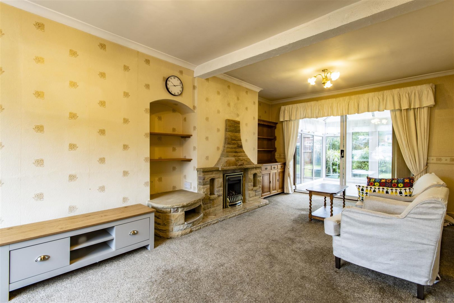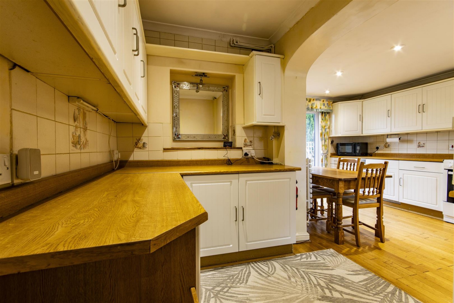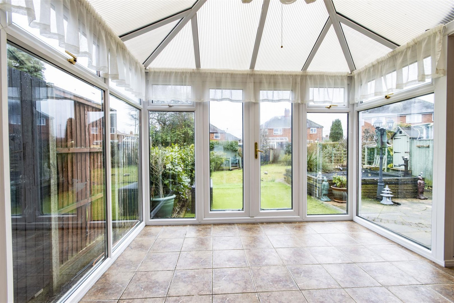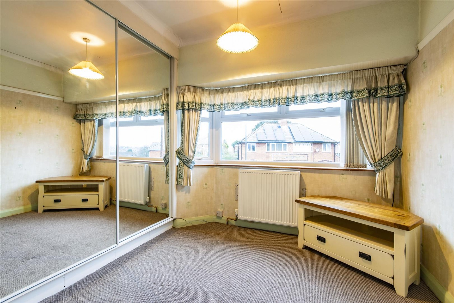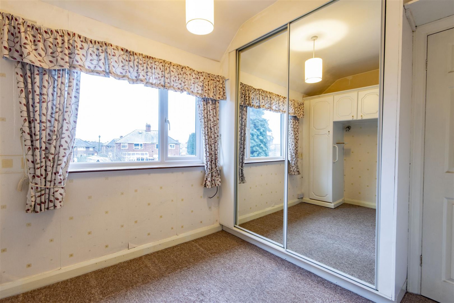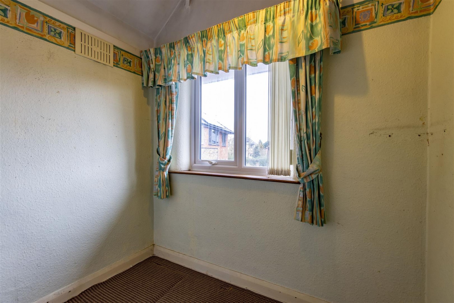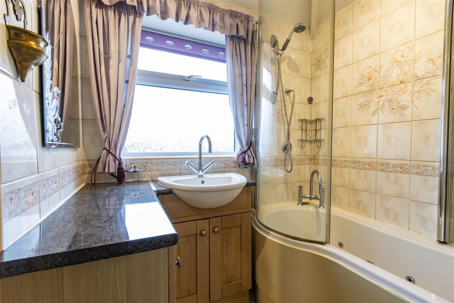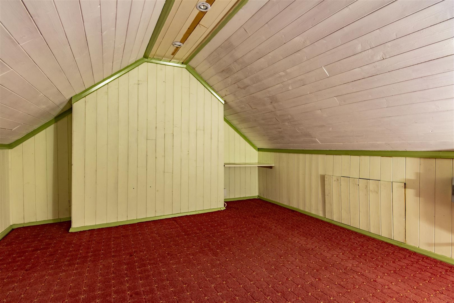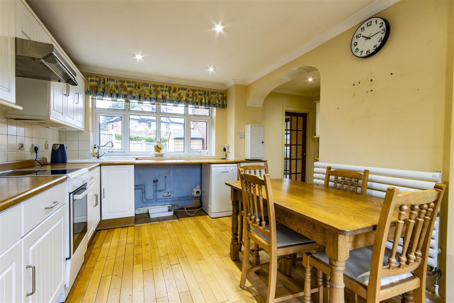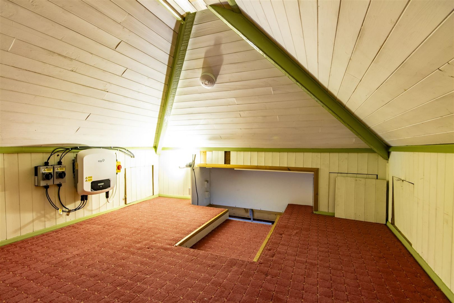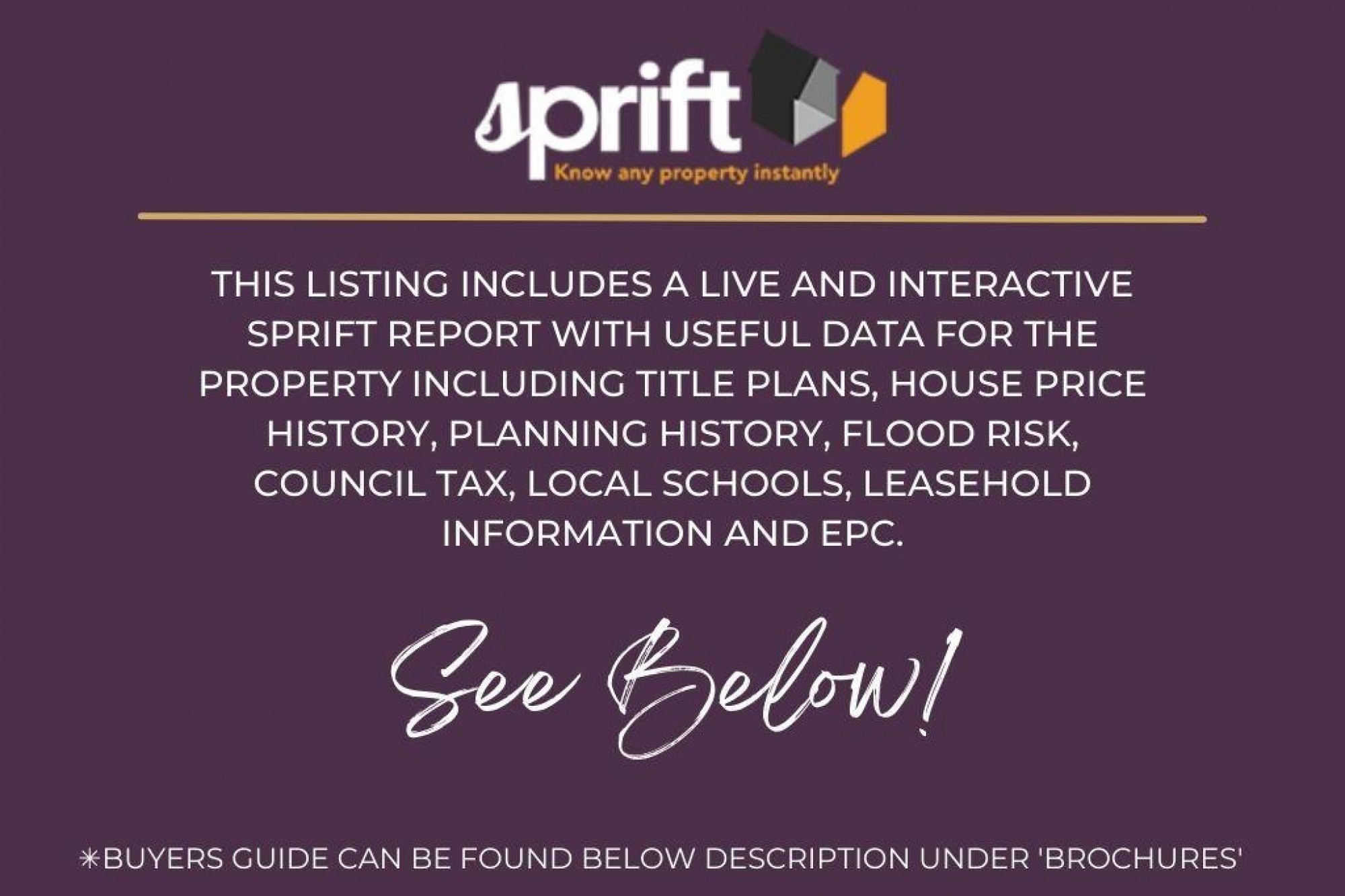Enfield Road, Newbold, Chesterfield
- 3 beds
- 1 Bathroom
- 1 Reception
Sat at the head of a cul-de-sac on a generous corner plot is this delightful, extended semi detached house offering 1086 sq.ft. of neutrally presented accommodation. The property boasts a spacious dual aspect living room and a lovely conservatory overlooking the enclosed south facing rear garden, as well as an 'L' shaped dual aspect kitchen/diner and a ground floor WC. With three cosy bedrooms and a family bathroom, this is an excellent opportunity for families and first time buyers alike.
Enfield Road is well placed for the nearby amenities in Newbold and Brockwell, just a short distance from the Train Station and Town Centre and conveniently positioned for routes towards Dronfield and Sheffield.
General
Air Source Heat Pump (Was formerly LPG and the tank is still located in the rear garden)
uPVC sealed unit double glazed windows and doors
5 x Photovoltaic solar panels
Gross internal floor area - 100.9 sq.m./1086 sq.ft. (including attic space)
Council Tax Band - A
Tenure - Freehold
Secondary School Catchment Area - Whittington Green School
On the Ground Floor
A uPVC double glazed front entrance door opens into an ...
Entrance Porch
Of brick and uPVC double glazed construction. An internal door opens into an ...
Entrance Hall
Fitted with solid wood flooring and having a built-in under stair store cupboard. A staircase rises to the First Floor accommodation.
Living Room (6.32m x 3.63m)
A spacious dual aspect reception room, having a feature stone fireplace with a marble hearth and an inset living flame coal effect gas fire (unsure if working). The fireplace having display niches and extending to the side to provide TV standing.
Sliding patio doors give access into the ...
uPVC Double Glazed Conservatory (3.25m x 2.95m)
A lovely conservatory having a tiled floor and French doors which overlook and open onto the rear garden.
'L' Shaped Kitchen/Diner (4.14m x 2.87m)
A dual aspect room, being part tiled and fitted with a range of wall, drawer and base units with complementary work surfaces over.
Inset 1½ bowl single drainer ceramic sink with mixer tap.
Integrated fridge.
Space and plumbing is provided for a washing machine and a slimline dishwasher, and there is also space for a tumble dryer and a freestanding cooker with fitted extractor hood over.
Wood flooring and downlighting.
uPVC double glazed French doors overlook and open onto the rear of the property.
A door gives access to a ...
Rear Entrance Hall
Having a uPVC double glazed door opening onto the rear of the property, and a further door opening to a ...
Guest WC
Having a tiled floor and fitted with a low flush WC.
On the First Floor
Landing
With loft access hatch, having a pull down loft ladder to a converted attic room having light and power.
Bedroom One (3.43m x 3.28m)
A bay fronted double bedroom having a large built-in double wardrobe with sliding mirror doors.
Bedroom Two (3.28m x 2.77m)
A rear facing double bedroom having an overbed fitment which includes wardrobes and overhead storage units, and a built-in double wardrobe with sliding mirror doors.
Bedroom Three (2.11m x 2.08m)
A front facing single bedroom having a built-in over stair store cupboard.
Family Bathroom
Being fully tiled and fitted with a white 3-piece suite comprising of a panelled bath with curved glass shower screen and mixer shower over, semi recessed wash hand basin with storage below and to the side, and a low flush WC.
Vinyl flooring.
Outside
The property sits on a generous corner plot, having a block paved drive to the front providing off street parking.
The block paving continues down the side of the property to a gate which opens to the enclosed south facing rear garden. The rear garden having a paved patio with raised fishpond and a greenhouse. There is also a deck seating area covered with artificial turf, a lawn with shrub borders and fruit trees, and a further corner deck seating area.
