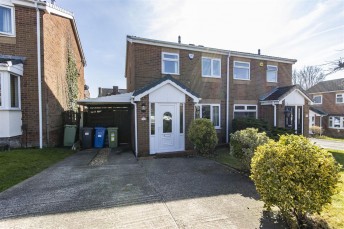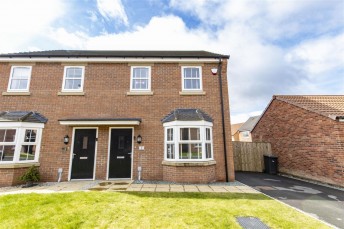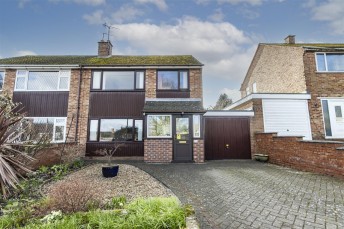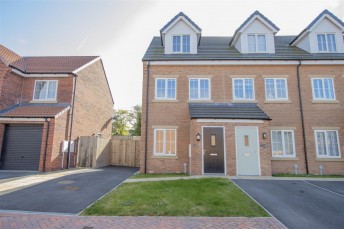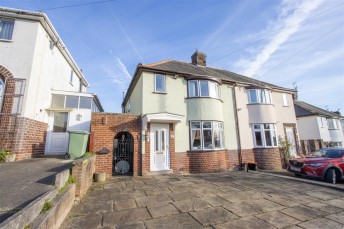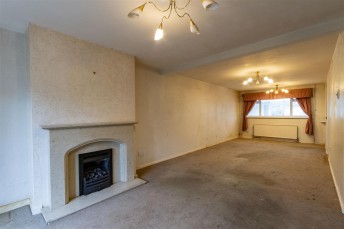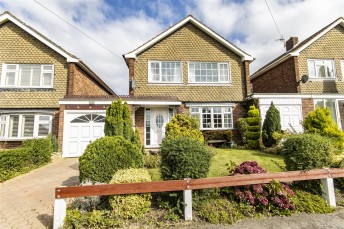Chapel Street, Brimington, Chesterfield
- 3 beds
- 1 Bathroom
- 1 Reception
Offered for sale with no upward chain is this delightful link detached house offering 944 sq.ft. of accommodation which would benefit from some cosmetic upgrading. Upon entering the property you are welcomed into a spacious dual aspect living room, perfect for relaxing or entertaining guests, and there is also a kitchen and a garden room. With three bedrooms and a family bathroom, this property is ideal for families or those seeking extra space.
One of the standout features of this property is the ample parking space available with two driveways and an attached single garage. The enclosed tiered rear garden is low maintenance and has superb views.
Located just a short distance from the local amenities in Brimington Village, the property is also well placed for accessing transport links towards Chesterfield and Staveley Town Centres, as well as Dronfield and Sheffield.
General
Gas central heating (Baxi Duotec Combi Boiler)
uPVC sealed unit double glazed windows and doors (except Kitchen Pantry window)
All blinds are included in the sale
Gross internal floor area - 87.7 sq.m./944 sq.ft.
Council Tax Band - C
Tenure - Freehold
Secondary School Catchment Area - Springwell Community College
On the Ground Floor
A uPVC double glazed front entrance door with glazed side panel opens into an ...
Entrance Hall
Having a built-in cupboard. A staircase rising to the First Floor accommodation.
Living Room (7.42m x 3.63m)
A spacious dual aspect room having a feature fireplace with an ornate surround, marble hearth and an inset electric fire.
Kitchen (2.41m x 2.31m)
Being part tiled and fitted with a range of wall, drawer and base units with complementary work surfaces over.
Inset 1½ bowl single drainer ceramic sink with mixer tap.
Integrated appliances to include a microwave oven, electric oven and a 4-ring gas hob with concealed extractor over.
Space and plumbing is provided for a washing machine, and there is also space for an under counter fridge.
A door gives access to a built-in under stair pantry.
Garden Room (2.39m x 2.39m)
Having a uPVC door giving access into the garage, and a uPVC door opening onto the rear of the property.
On the First Floor
Landing
With loft access hatch.
Bedroom One (3.40m x 3.05m)
A good sized front facing double bedroom.
Bedroom Two (3.40m x 3.05m)
A good sized rear facing double bedroom having an overbed fitment comprising of two single wardrobes and overhead storage.
Bedroom Three (2.46m x 2.34m)
A front facing single bedroom having a built-in cupboard.
Family Bathroom
Being fully tiled and fitted with a 3-piece suite comprising of a panelled bath with bath/shower mixer tap, and having an electric shower over, pedestal wash hand basin and a low flush WC.
Outside
To the front of the property there is a low maintenance decorative garden interspersed with shrubs.
There are two tarmac driveways, one providing off street parking and leading to an Attached Single Garage having an electric 'up and over' door, light and power. The other driveway having double gates and providing off street parking/caravan standing.
The enclosed landscaped rear garden which is tiered and has superb views, comprises of an artificial lawn and a covered area which gives access to a basement cellar area to the main property which has light and power, and is used as a workshop. There are steps down to decorative gravels beds with shrubs, and steps lead down to further artificial lawned areas.
