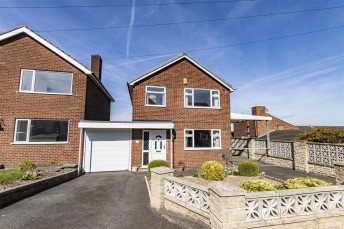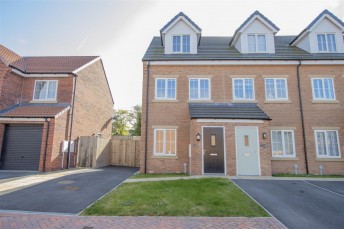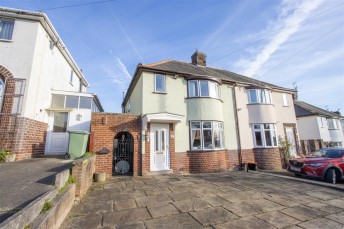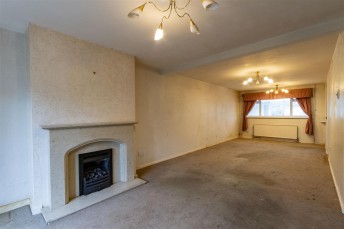Hedley Drive, Brimington, Chesterfield
- 3 beds
- 1 Bathroom
- 1 Reception
Occupying a cul-de-sac position, is this delightful semi detached house which offers 652 sq.ft. of well presented accommodation, which comprises of a good sized living room and an 'L' shaped kitchen/diner which spans the full width of the property. The property also features three comfortable bedrooms and a family bathroom, making it an ideal home for families or those seeking extra space. Outside, the property benefits from off street parking for up to three cars, and an enclosed south facing rear garden.
The location of Hedley Drive is particularly appealing, with easy access to local amenities and schools, and for transport links towards Chesterfield, Dronfield and Sheffield.
General
Gas central heating (Glow Worm Boiler)
uPVC sealed unit double glazed windows and doors
Gross internal floor area - 60.6 sq.m./652 sq.ft.
Council Tax Band - B
Tenure - Freehold
Secondary School Catchment Area - Springwell Community College
On the Ground Floor
A uPVC double glazed front entrance door with matching side panels opens into an ...
Entrance Hall
With staircase rising to the First Floor accommodation. A door gives access into the ...
Living Room (4.52m x 3.56m)
A good sized front facing reception room, fitted with laminate flooring and having a feature fireplace with painted fire surround, marble inset and hearth, and an electric fire.
There is also a built-in under stair store area.
An opening leads through into the ...
'L' Shaped Kitchen/Diner (4.52m x 3.68m)
Spanning the full width of the property, being part tiled and fitted with a range of wall, drawer and base units with complementary work surfaces over.
Inset single drainer stainless steel sink with mixer tap.
Space and plumbing is provided for a washing machine, and there is also space for a fridge/freezer and a range cooker with fitted stainless steel extractor hood over.
Laminate flooring.
A uPVC double glazed door gives access onto the rear patio.
On the First Floor
Landing
Bedroom One (3.71m x 2.62m)
A rear facing double bedroom.
Bedroom Two (3.71m x 1.83m)
A rear facing single bedroom.
Bedroom Three (2.90m x 1.73m)
A front facing single bedroom.
Family Bathroom
Being fully tiled and fitted with a white 3-piece suite comprising of a panelled bath with folding glass shower screen and mixer shower over, semi recessed wash hand basin and a low flush WC.
Built-in over stair store cupboard.
Chrome heated towel rail.
Vinyl flooring.
Outside
A concrete drive to the front of the property provides off street parking for three cars.
A gate to the side of the property gives access to the enclosed south facing rear garden which comprises of a paved patio with a couple of steps up to a lawn with a raised side border.









