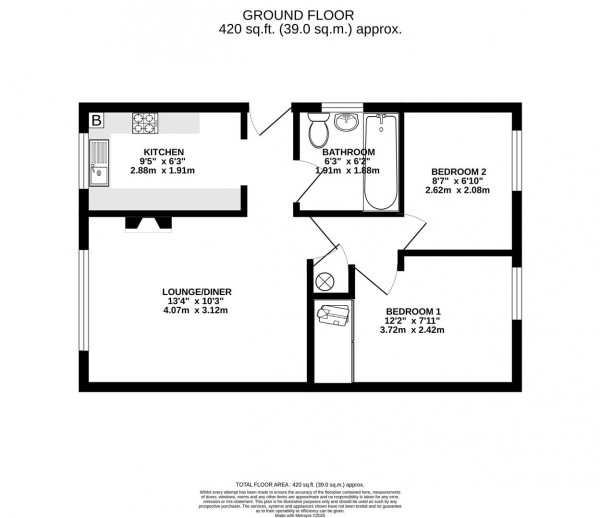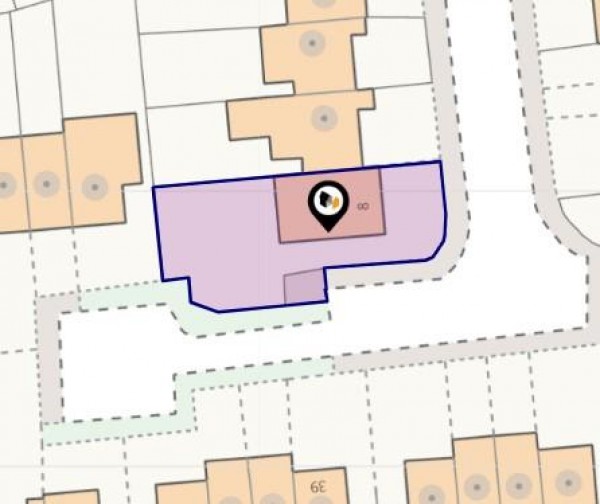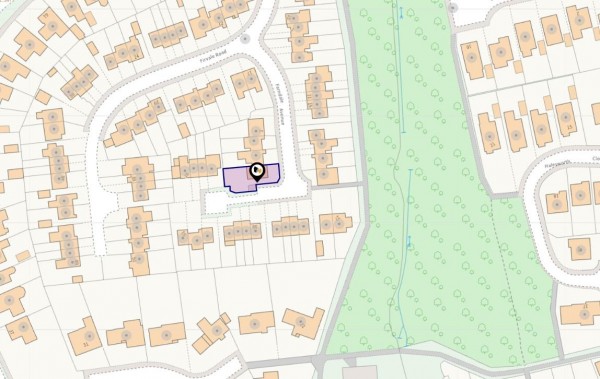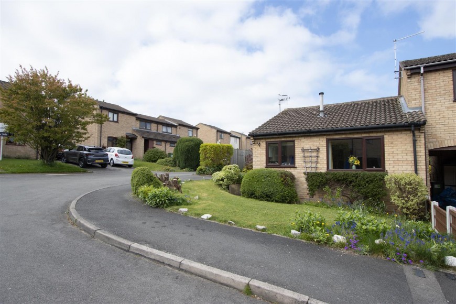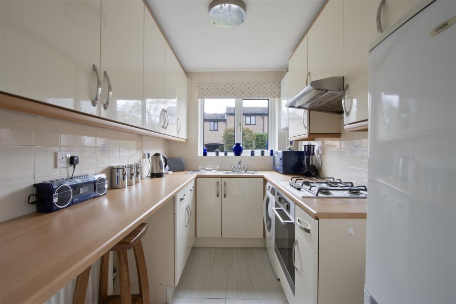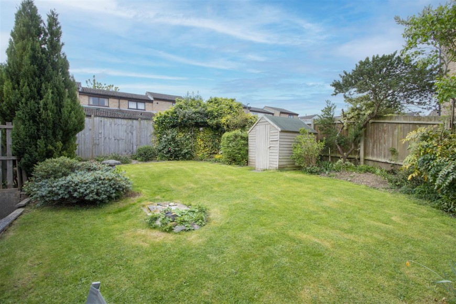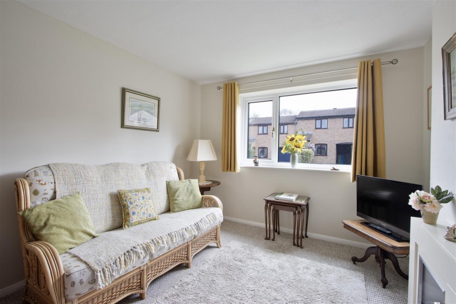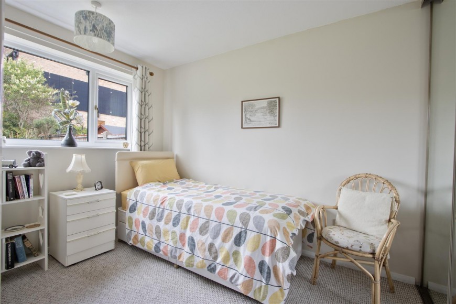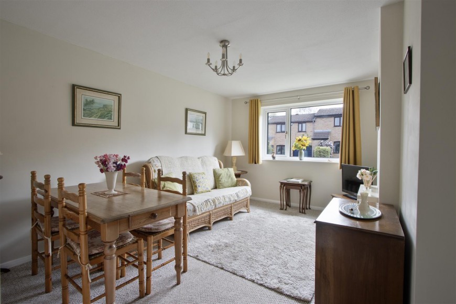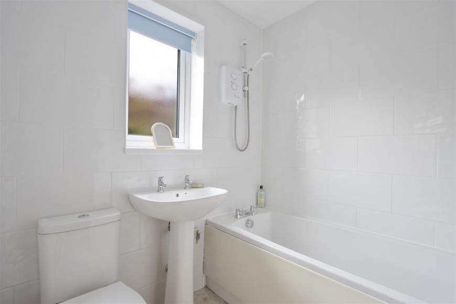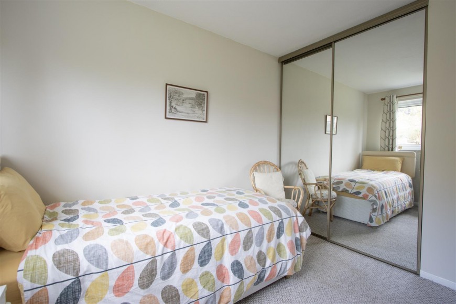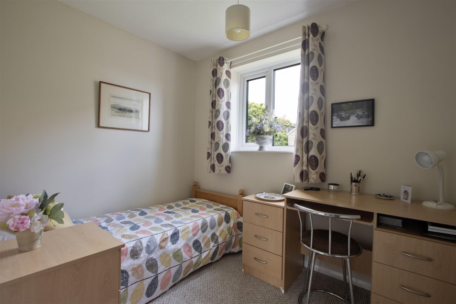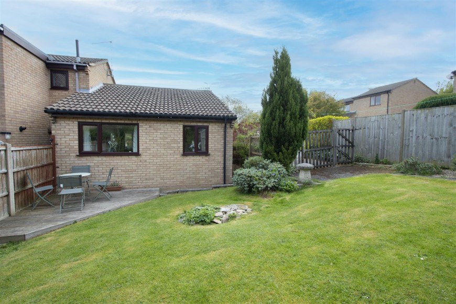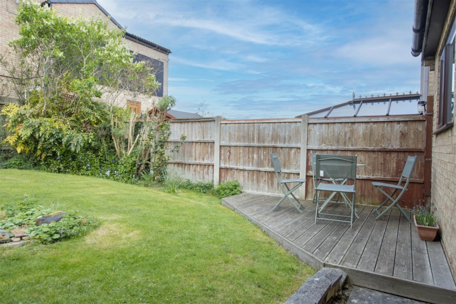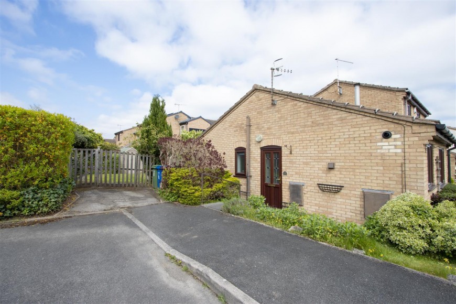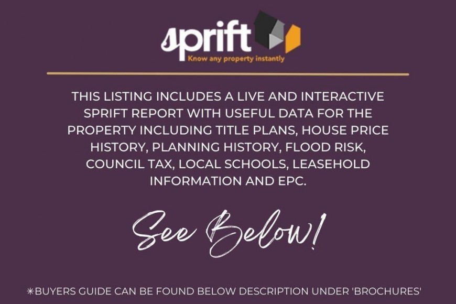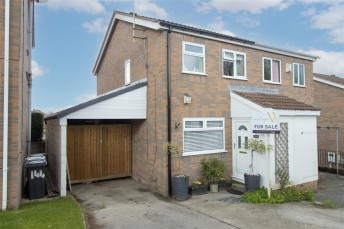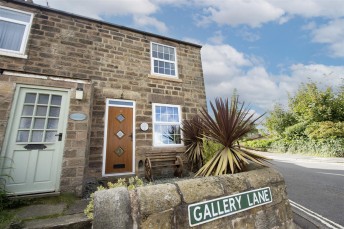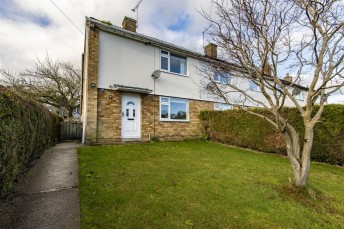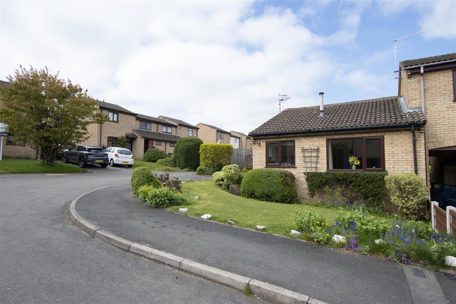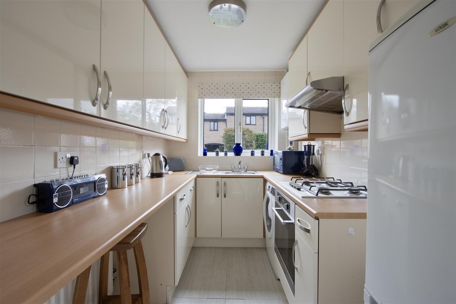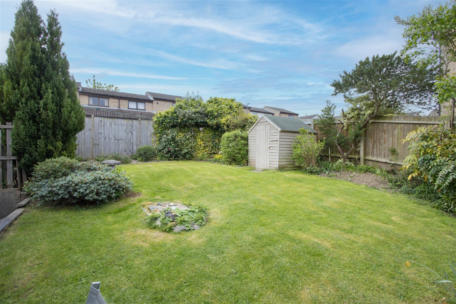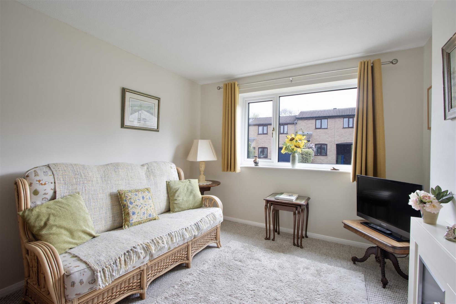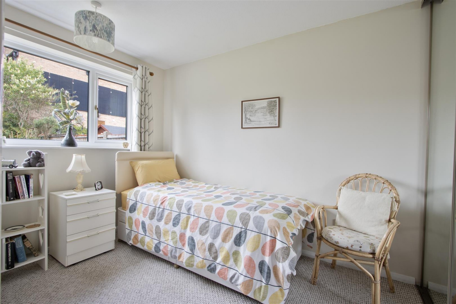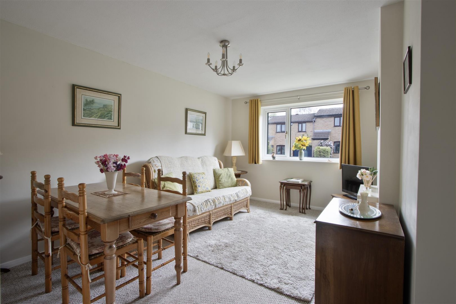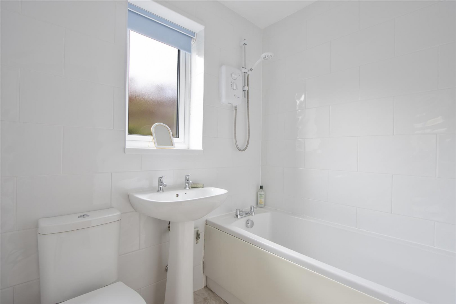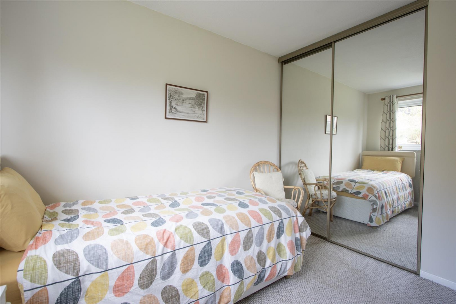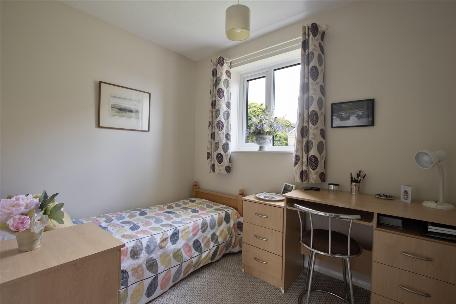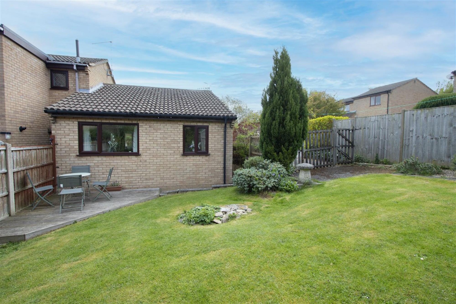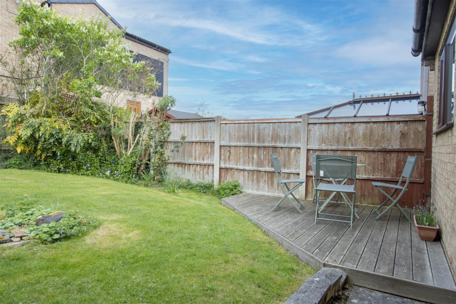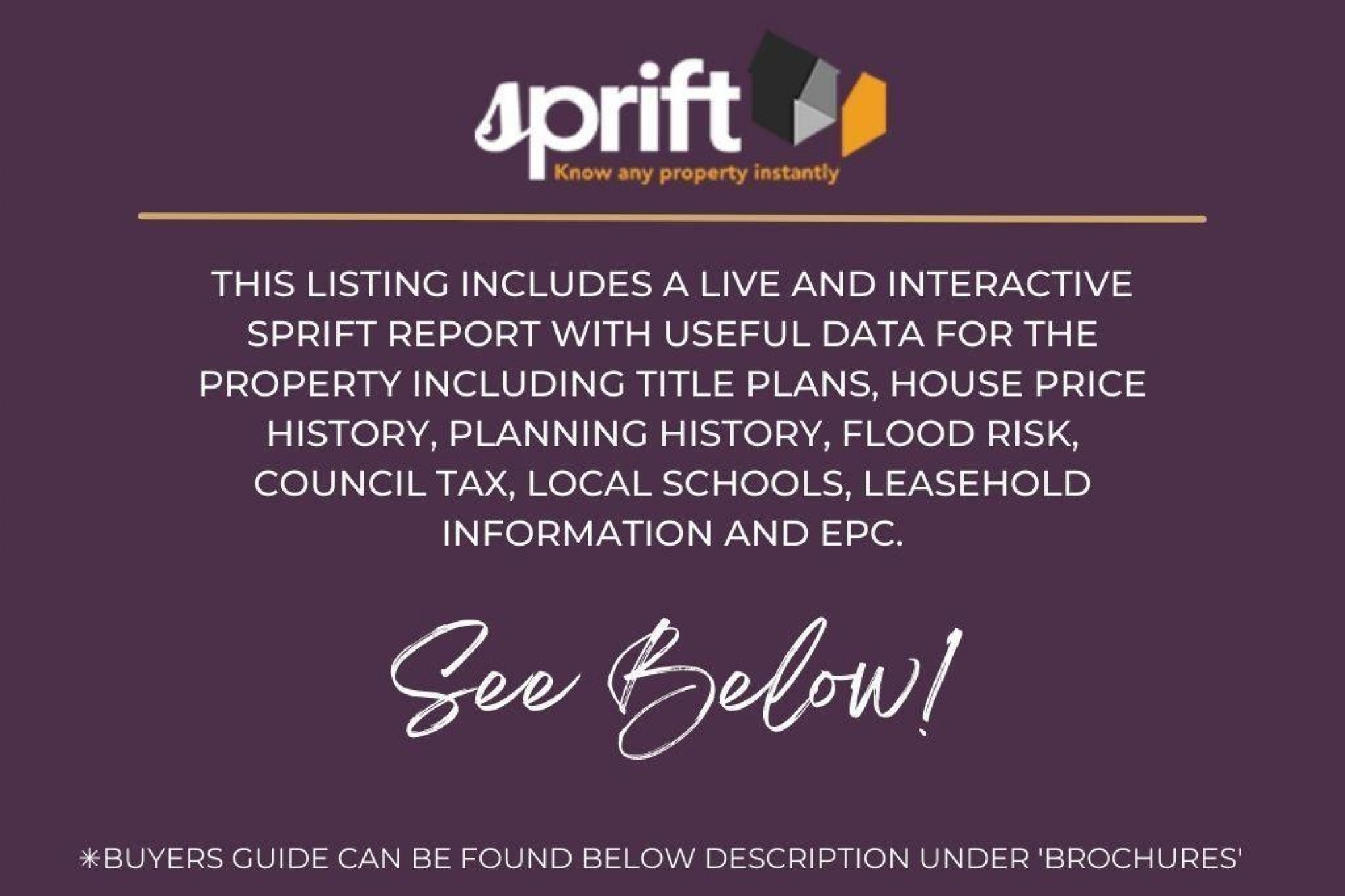Farndale Avenue, Walton, Chesterfield
- 2 beds
- 1 Bathroom
- 1 Reception
Located towards the head of a cul-de-sac and occupying a corner plot is this well appointed two bedroomed end bungalow offering 420 sq.ft. of easily managed and neutrally presented accommodation. The property also features a modern fitted kitchen with integrated cooking appliances, a good sized lounge/diner and a bathroom. With off street parking and attractive mature gardens, this property would make an ideal retirement home or for someone looking to downsize.
Farndale Avenue is situated in a popular residential area, ideally situated for accessing Somersall Park and the various amenities in Walton and on Chatsworth Road, and well placed for accessing transport links into the Town Centre and towards the Peak District.
General
Gas central heating (Logic Plus Heat H15 Boiler)
Mahogany effect uPVC sealed unit double glazed windows and doors
Gross internal floor area - 39.0 sq.m./420 sq.ft.
Council Tax Band - B
Tenure - Freehold
Secondary School Catchment Area - Brookfield Community School
A uPVC double glazed front entrance door opens into a ...
Entrance Hall
With openings to the kitchen and lounge/diner, and a door giving access to bedroom two.
Kitchen (2.87m x 1.91m)
Being fully tiled and fitted with a range of modern cream hi-gloss wall, drawer and base units with complementary work surfaces over, including a breakfast bar.
Inset single drainer stainless steel sink with mixer tap.
Integrated appliances to include an electric oven and 4-ring gas hob with extractor hood over.
Space and plumbing is provided for a washing machine, and there is also space for a fridge/freezer.
Laminate floorng.
Bathroom
Being fully tiled and fitted with a white 3-piece suite comprising of a panelled bath with electric shower over, pedestal wash hand basin and a low flush WC.
Vinyl flooring.
Lounge/Diner (4.06m x 3.12m)
A good sized front facing reception room having a feature fireplace with an electric fire.
Inner Hall
Having a built-in storage cupboard having fitted shelving and also housing the hot water cylinder.
Bedroom One (3.71m x 2.41m)
A rear facing double bedroom, having a built-in double wardrobe with mirror sliding doors.
Bedroom Two (2.62m x 2.08m)
A good sized single/small double bedroom, being rear facing.
Outside
To the front of the property there is a lawned garden with borders of mature plants and shrubs, this continues round to the side of the property, where there is also a car standing space and steps leading down to the side entrance door.
To the rear of the property there is a deck seating area and a well manicured lawn with borders of plants and shrubs. There is also a garden shed.
