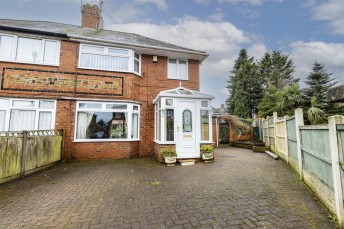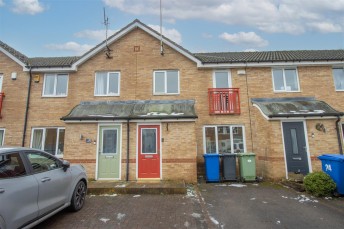
Avenue Road, Chesterfield
- 3 beds
- 2 Bathrooms
- 2 Receptions
* NO CHAIN - EARLY POSSESSION AVAILABLE
* It occupies a cul-de-sac location within 1/4 mile of the amenities on Whittington Moor and readily accessible to Sheffield via the Dronfield By Pass
* Gas Central Heating and uPVC Double Glazing
* It also contains Entrance Hall, Lounge, Dining Room, Fitted Kitchen, Utility Room, Store, WC, Family Bathroom and Shower Room/WC
* Outside: There is a gated car standing space and low maintenance gardens to front and rear
General
Gas central heating (Combi Boiler)
uPVC double glazed windows and doors
Gross internal floor area 120.1 sq.m/1293 sq.ft
Council Tax Band - B
Secondary School Catchment Area - Meadows Community School
On the Ground Floor
Entrance Porch
Entrance Hall
Lounge (4.32m into bay x 4.11m)
Having a contemporary wall mounted electric fire (gas available)
Bay with sash windows
Picture rail
Dining Room (3.66m x 3.51m)
Having a contemporary wall mounted electric fire (gas available)
Kitchen (3.45m x 3.10m)
Fitted with a range of beech finish wall, drawer and base units having work surfaces over with tiled surrounds
Inset one and a half bowl single drainer stainless steel sink with mixer tap
Integrated electric oven and 4-ring gas hob with concealed extractor over
Space for fridge
Original quarry tiled floor
Door to Cellar
Rear Entrance Porch
With WC and Store Room off
Utility Room (2.13m x 1.88m)
Fitted with cream shaker style wall and base units with work surfaces over, having tiled splashbacks
Inset single drainer stainless steel sink
Space and plumbing for automatic washing machine and dishwasher
Space for tumble dryer
On the First Floor
Landing
Master Bedroom Suite (3.30m x 3.10m)
A rear facing double room, comprising of:-
Dressing Room (2.97m x 1.83m)
Which leads to ...........
En Suite Shower Room
Containing a 3-piece white suite comprising walk-in double shower cubicle with mains shower, pedestal wash basin and high flush WC
Heated vertical towel radiator
Bedroom Two (4.04m x 3.66m)
A front facing double room
Bedroom Three (3.66m x 3.51m)
A rear facing double room
Bathroom/WC
Fully tiled and containing a 3-piece white suite comprising panelled bath with shower over and glass shower screen, pedestal wash basin and low flush WC
Vertical towel radiator
Outside
To the front there is gated access to car standing space, together with low maintenance garden with slate area and cherry tree
To the rear there is an enclosed south west facing garden with paved patio area, lawned garden with well stocked borders, gravelled seating area and Summer House







