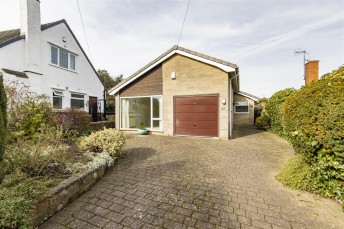Mill Stream Close, Chesterfield
- 3 beds
- 1 Bathroom
- 1 Reception
Welcome to Mill Stream Close - a charming location for this stunning detached family home. Boasting a generous reception room, three bedrooms, and a contemporary bathroom, this property is a true gem.
Upon entering, you'll be greeted by a delightful two-tone re-fitted dining kitchen with integrated appliances, perfect for hosting family gatherings or enjoying a quiet meal. The bi-fold doors open into a fantastic conservatory overlooking mature gardens, offering a seamless blend of indoor and outdoor living. The current owner has made significant improvements, ensuring that this home is both modern and inviting. The re-fitted kitchen and family bathroom is a testament to the attention to detail present throughout the property.
Sitting at the head of this popular cul-de-sac, making trips to the nearby Walton shops, Somersall Park, and highly regarded primary and secondary schools convenient and stress-free.
General
Gas central heating (Combi Boiler)
Sealed unit double glazed windows and doors
Gross internal floor area - 95.2 sq.m./1024 sq.ft. (including Garage)
Council Tax Band - C
Tenure - Freehold
Secondary School Catchment Area - Brookfield Community School
On the Ground Floor
An entrance door opens into a ...
Entrance Porch
Having a door giving access onto the rear of the property and a further door opening to a ...
Entrance Hall
Fitted with LVT flooring and having a built-in under stair cupboard. A staircase rises to the First Floor accommodation.
Cloaks/WC
Fitted with a white 2-piece comprising a wash hand with storage below, and a low flush WC.
Living Room (4.09m x 3.33m)
A good sized front facing reception room having a feature fireplace with surround, marble inset and hearth, and an inset Optimyst coal effect electric fire.
Re-Fitted Dining Kitchen (5.28m x 3.07m)
Fitted with a range of modern two tone wall, drawer and base units with under unit lighting and complementary work surfaces and upstands.
Inset 1½ bowl single drainer sink with mixer tap.
Integrated appliances to include a fridge/freezer, wine cooler, slimline dishwasher and washing machine.
Space is provided for a range cooker - a glass splashback is provided.
LVT flooring and downlighting.
Double glazed bi-fold doors open to give access into the ...
uPVC Double Glazed Conservatory (2.69m x 2.31m)
Fitted with LVT flooring and having two sliding patio doors opening onto the rear garden.
On the First Floor
Landing
Having a loft access hatch with pull down ladder giving access to a part boarded roof space with lighting.
Built-in cupboard housing the gas boiler.
Bedroom One (3.40m x 3.30m)
A good sized front facing double bedroom having a range of built-in wardrobes.
Bedroom Two (3.18m x 2.72m)
A good sized rear facing double bedroom having a built-in double wardrobe with sliding doors.
Downlighting.
Bedroom Three (2.44m x 2.18m)
A rear facing single bedroom having a built-in bed with storage below, and fitted overhead units providing additional storage.
Re-Fitted Family Bathroom
Being part tiled/part waterproof boarding and fitted with a contemporary white 3-piece suite comprising a panelled bath with glass shower screen and mixer shower over, wash hand basin with storage below and a concealed cistern WC.
Chrome flat panel heated towel rail and small radiator.
Vinyl flooring and downlighting.
Outside
To the front of the property there is a tarmac drive providing off street parking, leading to an attached single garage having an electric 'up and over' door, light, power and side personnel door. The front garden is laid to lawn with mature planted borders.
To the rear of the property there is an attractive enclosed garden which comprises of three paved patios, lawns and well stocked borders of plants and shrubs.






