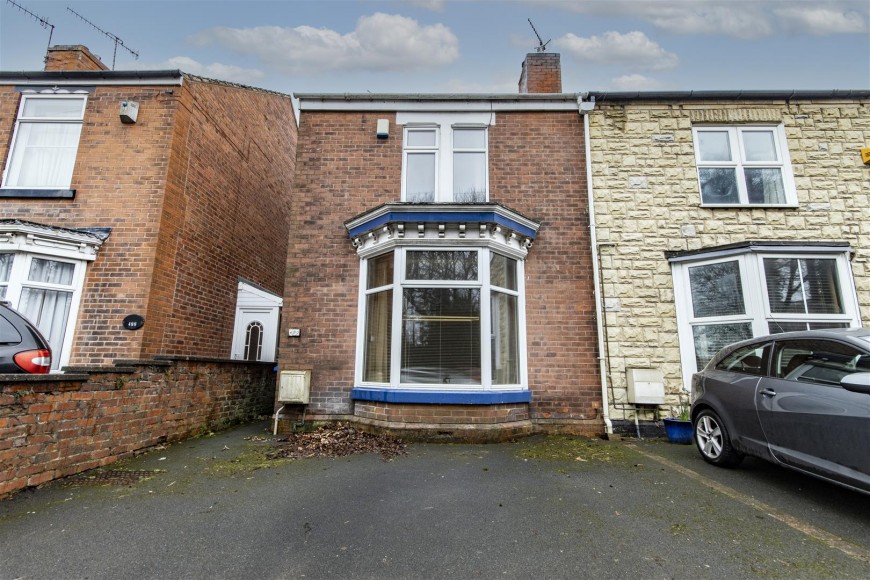Chatsworth Road, Brampton, Chesterfield
- 3 beds
- 1 Bathroom
- 2 Receptions
This attractive Victorian bay fronted semi detached house offers an impressive 1433 sq,ft. of well proportioned accommodation, which would benefit from some cosmetic improvement to create a fantastic family home. The property boasts two good sized reception rooms, both with feature fireplaces, a kitchen with integrated cooking appliances and a spacious conservatory/utility with French doors opening onto the south facing rear garden. There are also three double bedrooms and a modern 4-piece family bathroom.
Located within Chatsworth Road Conservation Area, the property is within close proximity of a range of local amenities, and Somersall Park is just a short distance away. The property is also within Brookfield Community School catchment.
General
Gas central heating (Main Combi Boiler)
Sealed unit double glazed windows and doors
Gross internal floor area - 133.2 sq.m./1432 sq.ft.
Council Tax Band - B
Tenure - Freehold
Secondary School Catchment Area - Brookfield Community School
On the Ground Floor
A side entrance door opens into an ...
'L' Shaped Entrance Hall
With open balustrade staircase rising to the First Floor accommodation.
Living Room (4.70m x 4.37m)
A spacious bay fronted reception room having a feature fireplace with a multi-fuel stove.
Dining Room (3.91m x 3.81m)
A good sized dual aspect reception room having a feature fireplace with an inset coal effect gas fire.
Kitchen (3.66m x 3.12m)
Being part tiled and fitted with a range of wall, drawer and base units with complementary work surfaces over.
Inset single drainer stainless steel sink with mixer tap.
Integrated appliances to include an electric oven and 4-ring gas hob with concealed extractor over.
Space is provided for a fridge/freezer.
Tiled floor.
Conservatory/Utility (4.52m x 3.86m)
A spacious conservatory of brick/uPVC double glazed construction, and having a tiled floor.
There is some fitted storage and a worktop.
Space and plumbing is provided for a washing machine, and there is also space for a tumble dryer.
uPVC double glazed French doors overlook and open onto the rear garden.
On the First Floor
Landing
Bedroom One (4.70m x 3.66m)
A spacious front facing double bedroom.
Bedroom Two (3.63m x 3.18m)
A good sized dual aspect double bedroom, having a built-in airing cupboard housing the gas boiler.
Bedroom Three (3.71m x 2.72m)
A good sized rear facing double bedroom.
Family Bathroom
Being fully tiled and fitted with a modern white 4-piece suite comprising of a freestanding bath, walk-in shower enclosure with an electric shower, pedestal wash hand basin and a low flush WC.
Chrome heated towel rail.
Tiled floor and downlighting.
Outside
There is a tarmac frontage providing off street parking.
A path gives access down the side of the property to the side entrance door, and beyond to a gate which opens to the rear garden.
The enclosed south facing rear garden comprises of a lawn and a variety of mature shrubs and plants. There is also a brick built outbuilding.






