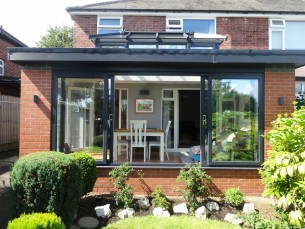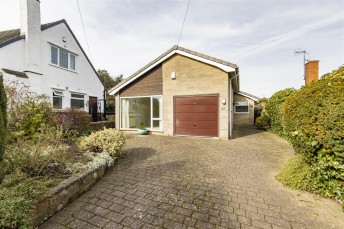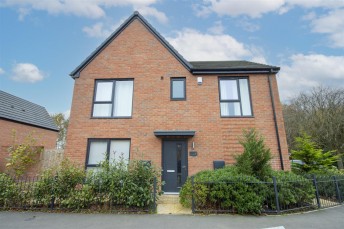Orchards Way, Chesterfield
- 3 beds
- 1 Bathroom
- 3 Receptions
Nestled at the head of this popular cul-de-sac, this charming semi-detached house presents an excellent opportunity for families seeking a spacious and comfortable home. The property boasts an extended layout, offering a generous ground floor footprint that includes three inviting reception rooms, perfect for both relaxation and entertaining.
The heart of the home is undoubtedly the modern re-fitted kitchen, which comes equipped with integrated appliances. The property also features a well-appointed five-piece family bathroom. Upstairs, you will find three well-proportioned bedrooms, providing ample space for family living. The property sits on a good-sized plot, which includes a fantastic garden room complete with a multi-fuel stove, creating a cosy retreat for year-round enjoyment.
The location is particularly appealing, being in close proximity to Walton Dam, as well as Chatsworth Road, which offers a variety of shops and amenities. Additionally, the area is served by a range of good schools, making it an ideal choice for families.
General
Gas Central heating (Veissman Vitodens boiler)
uPVC double glazed sealed units
Gross internal floor area - 101.5 sq.m./1093 sq.ft.
Council Tax Band - B
Tenure - Freehold
Secondary School Catchment Area -Brookfield Community School
Attic conversion - Undertaken 30 years ago by previous owners.
Entrance Hall
A side door gives access to ...
Open Plan Living/Dining Room
Living Room (3.45m x 3.40m)
Having a bay window section with a feature fireplace with a multi fuel stove.
Dining Room (3.66m x 3.40m)
Having a wall mounted electric fire and sliding patio door.
Modern Kitchen (4.32m x 2.62m)
Having a modern fitted range of two tone high gloss wall and base units with a complimentary work surfaces and a 1.5 bowl stainless steel sink with mixer tap.
Integrated Neff oven, slimlime dishwasher, wine cooler. Four ring Bosch gas hob with extractor above.
Space for fridge freezer.
Vinyl flooring and downlighting
A door to the rear leads through to the..
Utility/WC
With space and plumbing for an automatic washing machine.
A door gives access onto the rear garden.
A bi-fold door leads through to the WC.
Study / Sitting Room (4.45m x 2.49m)
Formerly the garage which has now been converted into a versatile dual aspect reception room
On The First Floor
Landing
Having a built-in over stairs stores cupboard.
5 Piece Family Bathroom
Having a panelled bath with mixer tap and shower attachment, low flush WC, bidet with mixer tap, built-in wash hand basin with storage beneath and corner shower cubicle with mixer shower.
Chrome vertical ladder radiator.
Laminate flooring.
Tiled walls.
Bedroom One (3.66m x 3.40m)
A rear facing double bedroom having a built-in range of fitted wardrobes.
Bedroom Two (3.45m x 3.71m)
A front facing double bedroom.
Landing Area to Attic Bedroom
Having stairs leading to the attic conversion.
Attic Bedroom (3.40m x 3.25m)
A good sized room having a wash hand basin.
Access to useful eaves storage.
Wooden framed Velux window (double glazed).
Outside
The property sits on a good sized corner plot at the head of the cul-de-sac. The frontage is low maintenance with a concrete and gravel drive which provides ample off road parking/caravan storage space.
A side gate gives access to the side of the property and to the rear.
An attractive enclosed rear garden comprises a paved patio area and a lawned section with raised borders. To the side there is a gate giving pedestrian access to a garden shed with light and power. There is also a covered seating area currently used as a snug/garden room with a multi fuel stove. There is also a further garden shed to the rear.








