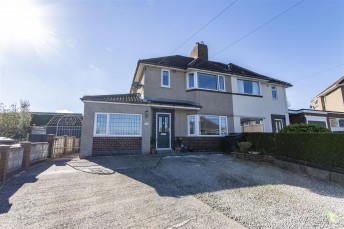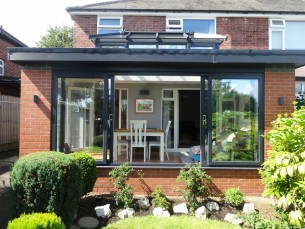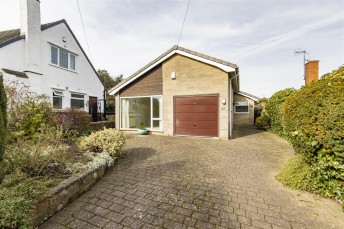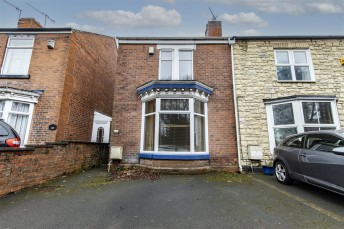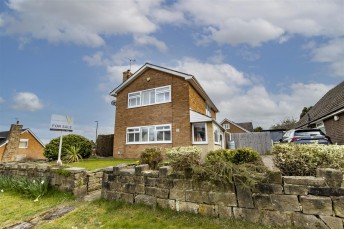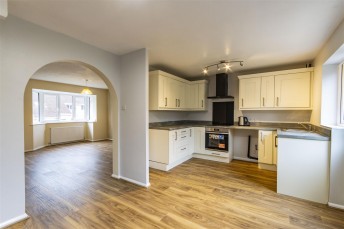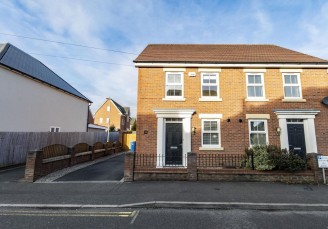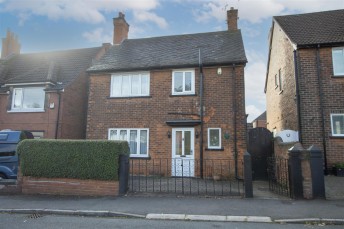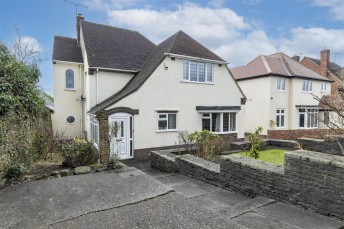Woodcote Way, Walton, Chesterfield
- 3 beds
- 2 Bathrooms
- 1 Reception
Welcome to this superb detached house located on Woodcote Way in Walton. This modern property, boasts a spacious 961 sq. ft. of living space, perfect for a family looking for a new home. From the entrance hall, you are greeted by a bright and airy reception room, ideal for entertaining guests or simply relaxing with your loved ones. The house also features a spacious dual aspect kitchen/diner with utility room off, three well proportioned bedrooms, offering plenty of space for a growing family, together with two bathrooms and a cloaks/WC. The convenience of having parking for two vehicles right at your doorstep makes it perfect for those with multiple cars or guests visiting regularly.
Ideally placed for routes towards the M1 Motorway and the Peak District, the property is also situated close to the various amenities in Walton and Brampton and just a short distance from Chesterfield Golf Club.
General
Gas central heating (Ideal Combi Boiler)
uPVC sealed unit double glazed windows
Gross internal floor area - 89.3 sq.m./961 sq.ft.
Council Tax Band - D
Tenure - Freehold
Secondary School Catchment Area - Parkside Community School
On the Ground Floor
A composite front entrance door opens into an ...
Entrance Hall
Fitted with laminate flooring. A staircase rises to the First Floor accommodation.
Cloaks/WC
Fitted with laminate flooring and having a white 2-piece suite comprising of a pedestal wash hand basin with tiled splashback, and a low flush WC.
Living Room (5.66m x 3.10m)
A spacious side facing reception room, spanning the full depth of the property, fitted with laminate flooring and having downlighting.
Kitchen/Diner (5.66m x 2.69m)
A dual aspect room spanning the full depth of the property. Fitted with a range of wall, drawer and base units with complementary work surfaces and upstands.
Inset single drainer stainless steel sink with mixer tap.
Integrated appliances to include an electric oven and 4-ring gas hob with stainless steel splashback and extractor over.
Space is provided for a fridge/freezer and there is also space for an under counter appliance.
Laminate flooring.
uPVC double glazed French doors overlook and open onto the rear of the property.
Utility Room (2.49m x 2.11m)
Having a double base unit with fitted worktop and upstands.
Space is provided for a washing machine and a tumble dryer.
Laminate flooring.
A composite door gives access onto the side of the property.
On the First Floor
Spacious Landing
Master Bedroom (3.56m x 3.10m)
A good sized front facing double bedroom fitted with laminate flooring and having downlighting. A door gives access into an ...
En Suite Shower Room
Fitted with a white 3-piece suite comprising of a fully tiled shower cubicle with mixer shower, pedestal wash hand basin and a low flush WC.
Laminate flooring.
Bedroom Two (3.76m x 3.56m)
A good sized front facing double bedroom.
Bedroom Three (2.84m x 2.69m)
A good sized single/small double bedroom overlooking the side of the property.
Family Bathroom
Fitted with a white 3-piece suite comprising of a panelled bath with bath/shower mixer tap and tiled splashback, pedestal wash hand basin and a low flush WC.
Tiled floor.
Outside
There is a low maintenance frontage of plants and shrubs, together with a paved pathway.
To the right hand side of the property there is a block paved drive providing off street parking for three cars.
A gate to the left hand side of the property gives access to the enclosed south facing side garden which is laid to lawn and has a paved path.
