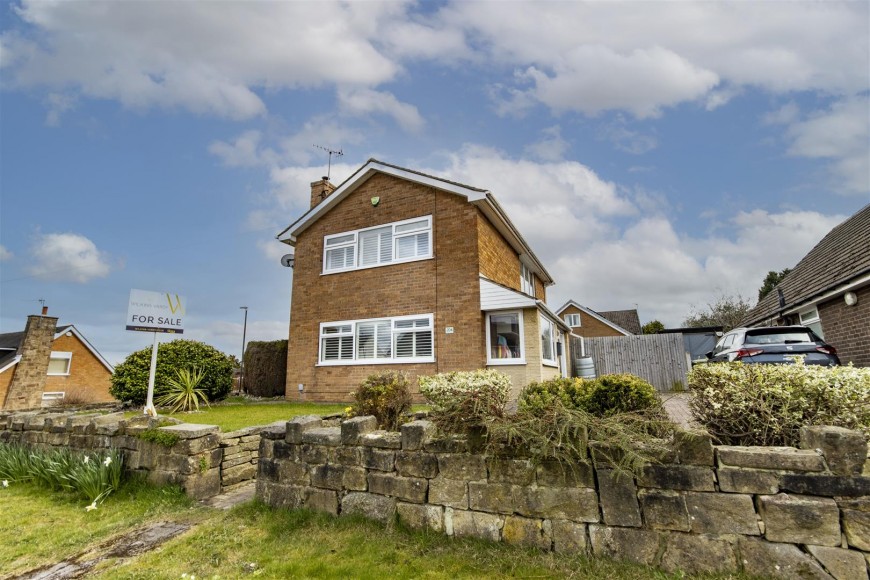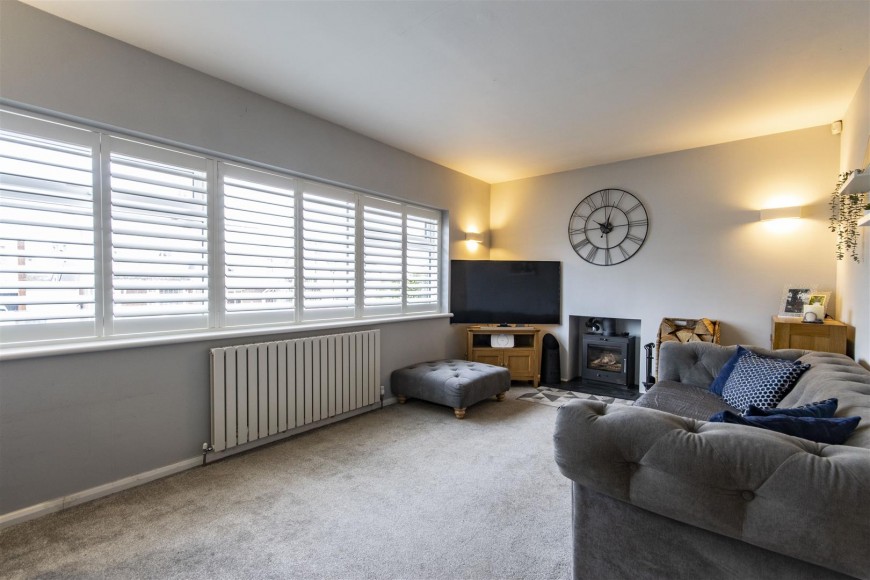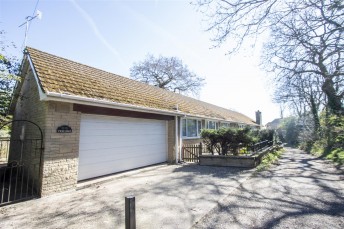Hunloke Avenue, Walton, Chesterfield
- 3 beds
- 1 Bathroom
- 1 Reception
This delightful detached house offers a perfect blend of comfort and convenience. Spanning an impressive 1,214 square feet, the property boasts a spacious living room, a contemporary open plan kitchen/diner with cloaks/utility off, and a lovely conservatory which overlooks the enclosed south facing rear garden. There are also three well proportioned bedrooms, and a modern bathroom, making it an ideal home for families or those seeking extra space. Outside, the property benefits from a single detached garage and a car standing space, a valuable asset in today’s busy world.
This charming home on Hunloke Avenue presents a wonderful opportunity for anyone seeking a detached property in a desirable area, being just a short distance from the local shops, bars and restaurants on Chatsworth Road, and readily accessible for transport links into the Town Centre and towards the Peak District.
With its ample space and potential, it is sure to attract interest from a variety of buyers. Don’t miss the chance to make this lovely house your new home.
General
Gas central heating (Glow Worm Boiler)
uPVC sealed unit double glazed windows and doors
Oak internal doors throughout
Gross internal floor area - 112.8 sq.m./1214 sq.ft.
Council Tax Band - C
Tenure - Freehold
Secondary School Catchment Area - Parkside Community School
On the Ground Floor
A uPVC double glazed sliding patio door opens into a ...
Side Porch
Having a tiled floor and a uPVC double glazed door which opens to the rear garden. An internal door opens into an ...
Entrance Hall
Fitted with engineered oak flooring. An open balustrade staircase rises to the First Floor accommodation
Living Room (5.49m x 3.15m)
A spacious front facing reception room, spanning the full width of the property and having a feature fireplace with multi-fuel stove.
Open Plan Kitchen/Diner (5.82m x 4.60m)
A dual aspect room, fitted with a range of modern white wall, drawer and base units with complementary solid wood work surfaces and upstands.
Belfast sink with 3-in-1 boiling mono mixer tap.
Integrated appliances include a wine cooler, dishwasher, electric double oven and induction hob with tiled splashback and extractor over.
Space is provided for an American style fridge/freezer.
Engineered oak flooring and downlighting.
Doors from here give access to a built-in under stair store and a cloaks/utility.
A uPVC double glazed door gives access into the conservatory.
Cloaks/Utility
Fitted with white wall and base units with complementary work surface over, having a tiled splashback.
Inset sink with mixer tap.
Space and plumbing is provided for a washing machine, and there is space for a tumble dryer on the work surface.
Low flush WC.
Tile effect vinyl flooring.
Brick/uPVC Double Glazed Conservatory (3.30m x 3.05m)
Fitted with engineered oak flooring and having uPVC double glazed French doors which overlook and open onto the rear garden.
On the First Floor
Landing
Having a built-in airing cupboard housing the hot water cylinder.
Loft access hatch.
Master Bedroom (5.46m x 3.18m)
A spacious double bedroom, spanning the full width of the property, having a sizeable wardrobe area.
Bedroom Two (3.05m x 3.02m)
A side facing double bedroom.
Bedroom Three (3.02m x 2.67m)
A good sized single bedroom with side facing window.
Family Bathroom
Being fully tiled and fitted with a modern white 3-piece suite comprising of a panelled bath with glass shower screen and electric shower over, semi recessed wash hand basin with storage below, and a concealed WC with storage to the side.
Tiled floor and downlighting.
Outside
The property sits on a corner plot, having a lawned garden with shrubs and a low level stone wall to the front. A block paved path leads up to the front entrance door.
To the side of the property there is a children's play area and a corner summerhouse screened by conifers.
To the rear of the property there is a paved patio with raised borders and a lawn. Paved paths lead up to the garage and a covered outdoor kitchen area having fitted units and a paved floor.
There is a drive to the rear (accessed off Ramsey Avenue) providing car standing space and leading to a single garage which has light, power and a side personnel door.








