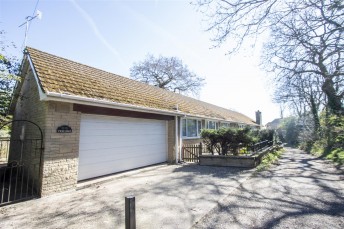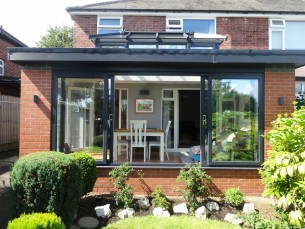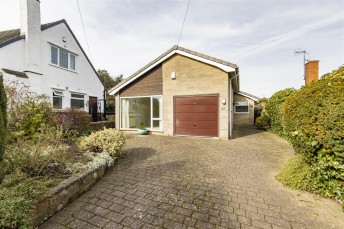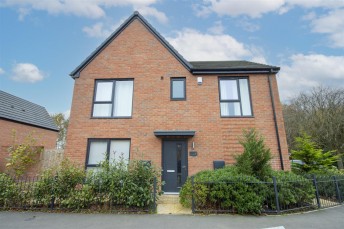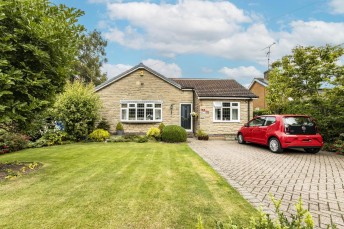Guildford Avenue, Walton, Chesterfield
- 3 beds
- 1 Bathroom
- 1 Reception
This immaculately presented three double bedroomed detached bungalow offers impeccable and well ordered accommodation. Comprising a modern integrated breakfast kitchen, contemporary bathroom and a generous living room with French doors overlooking a pleasant mature enclosed south west facing rear garden. With ample off street parking and a detached brick built garage, this property would suit a retired couple or family.
Being ideally positioned for the nearby shops in Walton and Brampton, and Somersall Park/Walton Dam just a short distance, the property is also well placed for transport links into the Town Centre and towards Matlock and the Peak District.
General
Gas central heating (Worcester Greenstar Combi Boiler)
uPVC sealed unit double glazed windows and doors
Gross internal floor area - 78.1 sq.m./840 sq.ft.
Council Tax Band - D
Tenure - Freehold
Secondary School Catchment Area - Brookfield Community School
A composite front entrance door with glazed side panels opens into a ...
Spacious Entrance Hall
Fitted with laminate flooring and also having the loft access hatch.
Master Bedroom (3.66m x 3.66m)
A good sized front facing double bedroom having a range of fitted furniture to include wardrobes and drawer units.
Bedroom Two (3.66m x 2.72m)
A good sized double bedroom, having a built-in double cupboard and a window to the side elevation.
Bedroom Three/Study (3.33m x 2.44m)
A good sized front facing double bedroom, currently used as a study.
Living/Dining Room (5.64m x 3.63m)
A generous reception room having a feature Portugese stone fireplace with inset living flame coal effect gas fire.
uPVC double glazed French doors overlook and open onto the rear patio.
Breakfast Kitchen (3.51m x 3.28m)
A dual aspect room, being part tiled and fitted with a range of beech effect wall, drawer and base units with complementary work surfaces over.
Inset 1½ bowl single drainer sink with mixer tap.
Integrated appliances to include a dishwasher, washing machine, microwave/combi oven, electric oven and 4 ring gas hob with glass splashback and concealed extractor canopy over.
Space is provided for a fridge/freezer.
Vinyl flooring and downlighting.
A uPVC double glazed door gives access onto the side of the property.
Family Bathroom
Being part tiled and fitted with a white 4-piece suite comprising of a panelled bath with centre mixer tap, walk-in shower enclosure with waterproof boarded walls and mixer shower, semi recessed wash hand basin with vanity unit below, and a low flush WC.
Chrome heated towel radiator.
Vinyl flooring and downlighting.
Outside
To the front of the property there is a block paved drive/turning area providing off street parking and leading to a detached single garage, having light and power. There is also a lawned garden with low level stone wall.
A gate gives access down the side of the property to an enclosed, landscaped south west facing rear garden which comprises of an Indian Stone paved patio with steps up to a lawn with mature planted borders, fruit trees and a garden pond. There is also a garden shed.
